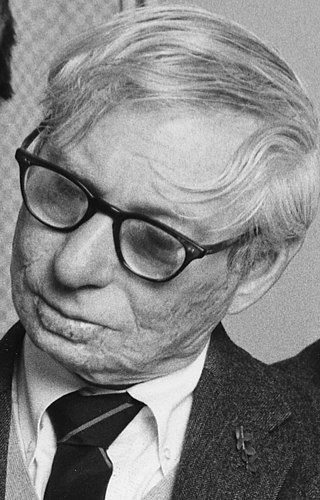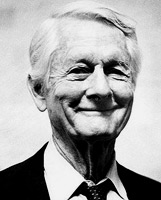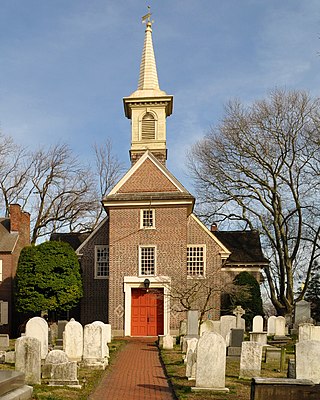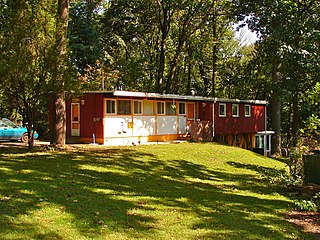Related Research Articles

Louis Isadore Kahn was an Estonian-born American architect based in Philadelphia. After working in various capacities for several firms in Philadelphia, he founded his own atelier in 1935. While continuing his private practice, he served as a design critic and professor of architecture at Yale School of Architecture from 1947 to 1957. From 1957 until his death, he was a professor of architecture at the School of Design at the University of Pennsylvania.

Frank Heyling Furness was an American architect of the Victorian era. He designed more than 600 buildings, most in the Philadelphia area, and is remembered for his diverse, muscular, often inordinately scaled buildings, and for his influence on the Chicago-based architect Louis Sullivan. Furness also received a Medal of Honor for bravery during the Civil War.
The year 1972 in architecture involved some significant architectural events and new buildings.

The Kimbell Art Museum in Fort Worth, Texas, hosts an art collection as well as traveling art exhibitions, educational programs and an extensive research library. Its initial artwork came from the private collection of Kay and Velma Kimbell, who also provided funds for a new building to house it.
Romaldo "Aldo" Giurgola AO was an Italian academic, architect, professor, and author. Giurgola was born in Rome, Italy in 1920. After service in the Italian armed forces during World War II, he was educated at the Sapienza University of Rome. He studied architecture at the University of Rome, completing the equivalent of a B.Arch. with honors in 1949. That same year, he moved to the United States and received a master's degree in architecture from Columbia University. In 1954, Giurgola accepted a position as an assistant professor of architecture at the University of Pennsylvania. Shortly thereafter, Giurgola formed Mitchell/Giurgola Architects in Philadelphia with Ehrman B. Mitchell in 1958. In 1966, Giurgola became chair of the Columbia University School of Architecture and Planning in New York City, where he opened a second office of the firm. In 1980 under Giurgola's direction, the firm won an international competition to design a new Australian parliament building. Giurgola moved to Canberra, Australia to oversee the project. In 1989, after its completion and official opening in 1988, the Parliament House was recognised with the top award for public architecture in Australia.

Edmund Norwood Bacon was an American urban planner, architect, educator, and author. During his tenure as the executive director of the Philadelphia City Planning Commission from 1949 to 1970, his visions shaped today's Philadelphia, the city of his birth, to the extent that he is sometimes described as "The Father of Modern Philadelphia". He authored the seminal urban planning book Design of Cities.

The Margaret Esherick House in Philadelphia is one of the most studied of the nine built houses designed by American architect Louis Kahn. Commissioned by Chestnut Hill bookstore owner Margaret Esherick, the house was completed in 1961. In 2023, the house was listed on the National Register of Historic Places by the United States Department of the Interior.

The architecture of Philadelphia is a mix of historic and modern styles that reflect the city's history. The first European settlements appeared within the present day borders of Philadelphia, Pennsylvania in the 17th century with most structures being built from logs. By the 18th century, brick structures had become common. Georgian and later Federal style buildings dominated much of the cityscape. In the first half of the 19th century, Greek revival appeared and flourished with architects such as William Strickland, John Haviland, and Thomas U. Walter. In the second half of the 19th century, Victorian architecture became popular with the city's most notable Victorian architect being Frank Furness.
Louis Edward Sauer is a Canadian-American architect and design theorist of dual American and Canadian nationality, known for his role in the renewal in Society Hill, Philadelphia and his contributions to low-rise, high-density housing. Sauer worked with housing developers to produce low-rise high-density housing projects throughout the 1960s and 70s.
Zantzinger, Borie and Medary was an American architecture firm that operated from 1905 to 1950 in Philadelphia. It specialized in institutional and civic projects. For most of its existence, the partners were Clarence C. Zantzinger, Charles Louis Borie Jr., and Milton Bennett Medary, all Philadelphians.

George Howe (1886–1955) was an American architect and educator, and an early convert to the International style. His personal residence, High Hollow (1914-1917), established the standard for house design in the Philadelphia region through the early 20th century. His partnership with William Lescaze yielded the design of Philadelphia's PSFS Building (1930–32), considered the first International style skyscraper built in the United States.
Oscar Gregory Stonorov was a modernist architect and architectural writer, historian and archivist who emigrated to the United States from Germany in 1929. His first name is often spelled "Oskar".

The Richards Medical Research Laboratories, located on the campus of the University of Pennsylvania in Philadelphia, were designed by architect Louis Kahn and are considered to have been a breakthrough in his career. The building is configured as a group of laboratory towers with a central service tower. Brick shafts on the periphery hold stairwells and air ducts, producing an effect reminiscent of the ancient Italian towers that Kahn had painted several years earlier.

Greenbelt Knoll is a residential development in the Northeast section of Philadelphia, Pennsylvania. Planned and built from 1952 to 1957, it is notable as the first planned racially integrated development in Philadelphia and among the first in the United States.

August Eduard Komendant was an Estonian and American structural engineer and a pioneer in the field of prestressed concrete, which can be used to build stronger and more graceful structures than normal concrete. He was born in Estonia and educated in engineering in Germany. After World War II he immigrated to the United States, where he wrote several books on structural engineering and served as a professor of architecture at the University of Pennsylvania.

The Fisher House, also known as the Norman Fisher House, was designed by the architect Louis Kahn and built for Dr. Norman Fisher and his wife, Doris in 1967 in Hatboro, Pennsylvania. Characterized by its dual cubic volumes, stone foundation and detailed cypress cladding, the Fisher house stands as a clear statement of how Kahn was working at the time, and how his work differed from that of his contemporaries. In the Fisher House, Kahn eschews the linearity of the modern plan and focuses on a simple geometry, allowing the cubes to provide a separation of public and private space.
Haag & d'Entremont was a mid-twentieth-century American architecture firm known for school architecture, which practiced nationally but particularly focused its work in Pennsylvania. The firm was established in 1946 by Dominique Berninger (1898–1949), George Harold Waldo Haag, FAIA (1910–1996), and Paul (Theodore) d'Entremont (1908–1988) as Berninger, Haag & d'Entremont and quickly re-established that same year after the departure of Berninger as Haag & d'Entremont. It was the successor firm to Berninger & Bower, based in Jenkintown and active from 1935 to 1945, of which Dominique Berninger was partner and at which at least Haag had previously worked. Haag & d'Entremont practiced out of the office of 445 Cedar St, Jenkintown, Pennsylvania 19046.
Paul Theodore d'Entremont, AIA, (1908–1988), was an American designer and architect focused on school architecture and based in Bucks County, Pennsylvania, who practiced nationally in the mid twentieth century but particularly in Pennsylvania. He was a partner in the firm of Berninger, Haag & d'Entremont (1946) and its successor Haag & d'Entremont (1946–1988).
Dominique Berninger (1898–1949) was a French-born American architect based in Jenkintown, Pennsylvania, United States, who practiced nationally in the mid twentieth century but particularly in Pennsylvania. He is best known for his design of the French Pavilion for the New York World's Fair of 1939. Together with Louis Kahn, he founded the short-lived Architectural Research Group (ARG) in Philadelphia. He was a partner in the firms of Carswell, Berninger & Bower, Berninger & Bower (1935-1945) and Berninger, Haag & d'Entremont (1946)
Charles E. Dagit Jr. is a contemporary American architect, artist, writer and professor. He is a Fellow of the American Institute of Architects residing in suburban Philadelphia, Pennsylvania, USA.
References
- 1 2 3 "Questionnaire for Architects’ Roster and/or Register of Architects Qualified for Federal Public Works "Dominique Berninger - G. Harold W. Haag - Paul d/Entremont (firm)" Archived 2011-08-13 at the Wayback Machine June 25, 1946.
- 1 2 3 Louis Isadore Kahn (1901–1974) – Philadelphia Architects and Buildings