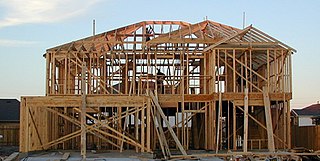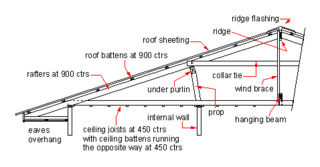Related Research Articles

The Salk Institute for Biological Studies is a scientific research institute located in the La Jolla community of San Diego, California, U.S. The independent, non-profit institute was founded in 1960 by Jonas Salk, the developer of the polio vaccine; among the founding consultants were Jacob Bronowski and Francis Crick. Construction of the research facilities began in spring of 1962. The Salk Institute consistently ranks among the top institutions in the US in terms of research output and quality in the life sciences. In 2004, the Times Higher Education Supplement ranked Salk as the world's top biomedicine research institute, and in 2009 it was ranked number one globally by ScienceWatch in the neuroscience and behavior areas.

The Kimbell Art Museum in Fort Worth, Texas, hosts an art collection as well as traveling art exhibitions, educational programs and an extensive research library. Its initial artwork came from the private collection of Kay and Velma Kimbell, who also provided funds for a new building to house it.

The Queen Elizabeth Hall (QEH) is a music venue on the South Bank in London, England, that hosts classical, jazz, and avant-garde music, talks and dance performances. It was opened in 1967, with a concert conducted by Benjamin Britten.

Phillips Exeter Academy Library is a library that serves Phillips Exeter Academy, an independent boarding school located in Exeter, New Hampshire. It is the largest secondary school library in the world, containing 160,000 volumes over nine levels with a shelf capacity of 250,000 volumes.

Framing, in construction, is the fitting together of pieces to give a structure support and shape. Framing materials are usually wood, engineered wood, or structural steel. The alternative to framed construction is generally called mass wall construction, where horizontal layers of stacked materials such as log building, masonry, rammed earth, adobe, etc. are used without framing.

Brisbane Central Technical College is a heritage-listed technical college at 2 George Street, Brisbane City, City of Brisbane, Queensland, Australia. It was built from 1911 to 1956. It became the Queensland Institute of Technology (QIT) in 1965, and then in 1987 that became the Queensland University of Technology. It was added to the Queensland Heritage Register on 27 August 1999.

The Esherick House in Philadelphia, is one of the most studied of the nine built houses designed by American architect Louis Kahn. Commissioned by Margaret Esherick, it was completed in 1961.
This page is a glossary of architecture.
Anne Griswold Tyng was an architect and professor. She is best known for having collaborated for 29 years with Louis Kahn at his practice in Philadelphia. She served as a professor at the University of Pennsylvania for 27 years, teaching classes in morphology. She was a fellow of the American Institute of Architects and an Academician of the National Academy of Design. She is the first woman licensed as an architect by the state of Pennsylvania.

Domestic roof construction is the framing and roof covering which is found on most detached houses in cold and temperate climates. Such roofs are built with mostly timber, take a number of different shapes, and are covered with a variety of materials.

The Fagus Factory, a shoe last factory in Alfeld on the Leine, Lower Saxony, Germany, is an important example of early modern architecture. Commissioned by owner Carl Benscheidt who wanted a radical structure to express the company's break from the past, the factory was designed by Walter Gropius and Adolf Meyer. It was constructed between 1911 and 1913, with additions and interiors completed in 1925. Because of its influence in the development of modern architecture and outstanding design, the factory has been listed as a UNESCO World Heritage Site since 2011.

The Richards Medical Research Laboratories, located on the campus of the University of Pennsylvania in Philadelphia, were designed by architect Louis Kahn and are considered to have been a breakthrough in his career. The building is configured as a group of laboratory towers with a central service tower. Brick shafts on the periphery hold stairwells and air ducts, producing an effect reminiscent of the ancient Italian towers that Kahn had painted several years earlier.

The Sacramento Masonic Temple, built between 1913 and 1918, is a five-story building on J Street in downtown Sacramento, California. The building was listed on the National Register of Historic Places in 2001.

August Eduard Komendant was an Estonian and American structural engineer and a pioneer in the field of prestressed concrete, which can be used to build stronger and more graceful structures than normal concrete. He was born in Estonia and educated in engineering in Germany. After World War II he immigrated to the United States, where he wrote several books on structural engineering and served as a professor of architecture at the University of Pennsylvania.
The Olivetti-Underwood Factory was designed by architect Louis Kahn. Olivetti, an Italian company, commissioned Kahn in 1966 to design the Harrisburg, Pennsylvania building for the manufacture of their Underwood line of typewriters and related products. It was completed in 1970.
The Fred E. and Elaine Cox Clever House at 417 Sherry Way, Cherry Hill, New Jersey, was designed by architect Louis Kahn. The Clevers commissioned Kahn to design it in 1957 after seeing his influential Trenton Bath House; it was completed in 1962. It is one of only nine built houses designed by Kahn, who is best known for designing institutional buildings. In early 2015, the Clever house, having fallen into serious disrepair was listed for sale.

The Trussed Concrete Steel Company was founded in 1903 by Julius Kahn, an engineer and inventor. Its headquarters were in Detroit, Michigan, and its steel factory was in Youngstown, Ohio. The long company name changed to a shortened version of "Truscon" for public relations. Julius brought his brother Albert into the company for his architectural skills. The company manufactured prefabricated products of reinforced concrete beams and steel forms for reinforced concrete floors and walls. This allowed floor plans to have longer spans than in conventional construction. The solid-slab reinforced concrete construction produced better shearing stresses. Larger walls could be built with fewer supports which meant larger exterior windows could be used for better sunlight and ventilation.

St Paul's Anglican Church is a heritage-listed church at 8 Main Street, Proserpine, Whitsunday Region, Queensland, Australia. It was designed by Eddie Oribin and built from 1958 to 1959 by Les Tinsley & Co. It is also known as St Paul's Anglican Memorial Church and Proserpine Church of England. It was added to the Queensland Heritage Register on 11 October 2013.

The Edificio del Seguro Médico is a commercial building in El Vedado, Havana. Built between 1955 and 1958, it was designed as a mixed use building for apartments and offices for the headquarters of the National Medical Insurance Company by Antonio Quintana Simonetti.

The First Unitarian Church of Rochester is a building that was designed by Louis Kahn and completed in 1962. It is located at 220 Winton Road South in Rochester, New York, U.S. The congregation it houses is a member of the Unitarian Universalist Association.
References
- ↑ Komendant, August (1975). 18 years with architect Louis I. Kahn. Englewood, New Jersey: Aloray. p. 25. ISBN 0-913690-06-6.
- ↑ "Tribune Review Publishing Company Building". Architectural Archives of the University of Pennsylvania. Retrieved October 23, 2010.
- 1 2 3 4 5 McCarter, Robert (2005). Louis I. Kahn. London: Phaidon Press. ISBN 0-7148-4045-9.
- ↑ McCarter, Robert (December 2009). "Louis I. Kahn and the Nature of Concrete". Concrete International. American Concrete Institute.
- ↑ "Tribune Review Publishing Company Building". Architectural Archives of the University of Pennsylvania. Retrieved October 23, 2010.
- ↑ Brownlee, David; David De Long (1991). Louis I. Kahn: In the Realm of Architecture. New York: Rizzoli International Publications. p. 65. ISBN 0-8478-1330-4.
