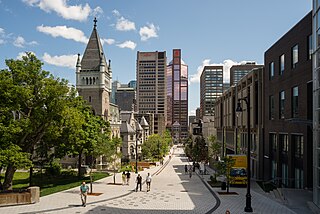
The architecture of Montreal, Quebec, Canada is characterized by the juxtaposition of the old and the new and a wide variety of architectural styles, the legacy of two successive colonizations by the French, the British, and the close presence of modern architecture to the south. Much like Quebec City, the city of Montreal had fortifications, but they were destroyed between 1804 and 1817.
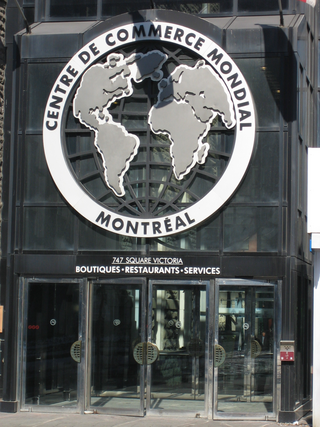
The Quartier international de Montréal (QIM) or Montreal's International District is a district of the Ville-Marie borough in the city's downtown core of Montreal, Quebec, Canada. It is roughly bordered by René-Levesque Boulevard to the north, Notre-Dame Street to the south, De Bleury/Saint-Pierre Street to the east and Robert-Bourassa Boulevard to the west. The Palais des congrès building lying just east of the district is also usually comprised in it. Constructed dispersedly between 1965 and 1985 in place of older colonial housing blocks, the district underwent major urban renewal as a central business district in 2000–2003.
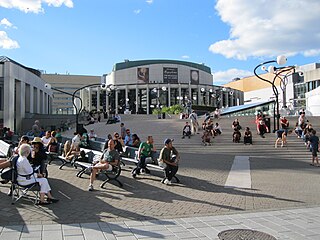
Salle Wilfrid-Pelletier is a large multipurpose venue in Montreal, Quebec equipped with sophisticated technical equipment. It seats 2,982 people and is part of the Place des Arts cultural complex in Montréal's Quartier des Spectacles entertainment district. It is the largest multipurpose stage in Canada.

Chomedey is a district in the southwest of the city of Laval and was a separate municipality until the municipal mergers in 1965.

The Queen Elizabeth Theatre is a performing arts venue in downtown Vancouver, British Columbia, Canada. Along with the Orpheum, Vancouver Playhouse, and the Annex, it is one of four facilities operated by the Vancouver Civic Theatres on behalf of the city of Vancouver. It was named after the former Canadian monarch, Queen Elizabeth II.

The Faculty of Engineering is one of the constituent faculties of McGill University in Montreal, Quebec, Canada, offering undergraduate and graduate degrees in bio-engineering, bioresource, chemical, civil, computer, electrical, mechanical, materials, mining, and software engineering. The faculty also comprises the School of Architecture and the School of Urban Planning, and teaches courses in bio-resource engineering and biomedical engineering at the master's level.
Hazen E. Sise (1906–1974) was a Canadian architect, educator, and humanitarian.
Peter D. Rose is an architect and educator. Rose is the founder and principal of Peter Rose and Partners, an architectural, research, and urban design practice founded in Montreal, Quebec, Canada now based in Boston, Massachusetts.
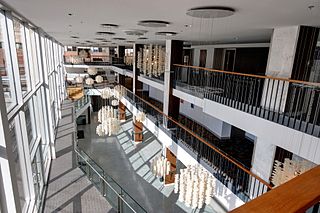
Raymond Tait (Ray) Affleck was a Canadian architect. He was born on 20 November 1922 in Penticton, British Columbia. He died in Montreal on 16 March 1989. One of the founders of Montreal-based architectural firm Arcop, he also taught at leading universities in Canada and the United States.

The Confederation Centre Art Gallery is an art museum that forms a part of the Confederation Centre of the Arts in Charlottetown, Prince Edward Island, Canada. The art museum pavilion forms the northeast portion of the Confederation Centre of the Arts complex, and includes seven exhibition rooms that equal 3,250 square metres (35,000 sq ft) of space.

Maison Alcan is a building complex located on Sherbrooke Street in the Golden Square Mile district of Montreal, Canada. The complex was used to house the world headquarters for Alcan, now part of Rio Tinto Alcan, until 2015. Completed in 1983, the complex's integration of new construction with restored or renovated buildings marked a turning point in corporate Montreal's approach to development.
Eva Hollo Vecsei is a Hungarian-Canadian architect. She began her career in Budapest and emigrated to Montreal in 1957, where she established Vecsei Architects with her husband in 1984.

The Beaver Lake is an artificial basin fitted in 1938 on a former swamp located on the Mount Royal, in Montreal, Quebec, Canada. It was designed by architect Frederick Todd.
Gavin Affleck, FRAIC, is a Canadian architect known for the design of cultural institutions and public spaces. He is the founding partner of the Montreal firm Affleck de la Riva alongside Richard de la Riva, and is the son of architect and Arcop founder Ray Affleck. Affleck is an elected Fellow of the Royal Architectural Institute of Canada (FRAIC), a member of the Quebec Order of Architects (OAQ) and the Ontario Association of Architects (OOA), as well as a LEED-certified architect.
Dimitri Dimakopoulos was a Greek-Canadian architect. He was best known for having been involved in the design of several notable buildings in Downtown Montreal.

The McGill School of Architecture is one of eight academic units constituting the Faculty of Engineering at McGill University in Montreal, Quebec, Canada. Founded in 1896 by Sir William Macdonald, it offers accredited professional and post-professional programs ranging from undergraduate to PhD levels. Since its founding, the school has established an international reputation and a record of producing leading professionals and researchers who have helped shape the field of architecture, including Moshe Safdie, Arthur Erickson, Raymond Moriyama and the founders of Arcop.

The Macdonald-Harrington Building is a building located at 815 Sherbrooke Street West, on McGill University's downtown campus in Montreal, Quebec. Designed and built in Renaissance Revival style by Sir Andrew Taylor between 1896 and 1897, Macdonald-Harrington was one of the many donations made to the university by Sir William Macdonald. Today it houses the McGill School of Architecture and the School of Urban Planning, and prior to 1987, contained the Department of Metallurgy and Mining laboratories and the Department of Chemistry.
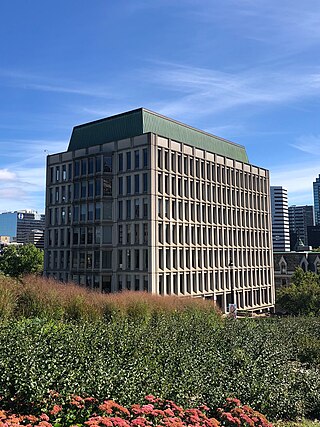
The Stephen Leacock Building, also known simply as the Leacock Building, is a building located at 855 Sherbrooke Street West, on the McGill University downtown campus in Montreal, Quebec. The building was named after Stephen Leacock, a well-known Canadian humorist and author, and Professor of Economics at McGill from 1901 to 1944. Built between 1962 and 1965 by the Montreal architectural firm Arcop, the Leacock Building's purpose was to accommodate the growing number of students at McGill, particularly in the Faculty of Arts which had outgrown its ancestral home, the Arts Building.
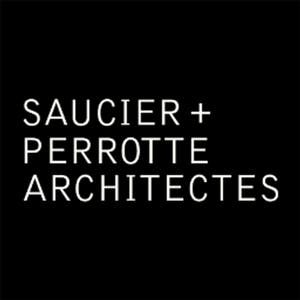
Saucier + Perrotte Architectes is an architectural firm based in Montreal, Quebec. The firm was founded in 1988 by architects Gilles Saucier and André Perrotte, and is known for designing institutional, cultural and residential projects.
Chevalier Morales Architectes is a Canadian architecture firm operating from Montreal, Quebec. Stephan Chevalier and Sergio Morales, the co-owners and creators of the firm, have been designing together under the name Chevalier Morales since 2005 and during this time period they have been awarded multiple architectural competition contracts within the public sector. As a firm of 15 practicing designers, Chevalier Morales focuses mainly on public experiences as well as private dwellings. In addition to their awarded architectural competition projects, the firm has also been presented with awards in regards to their completed designs.






















