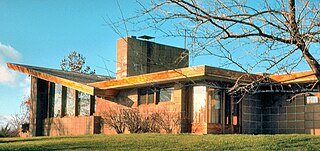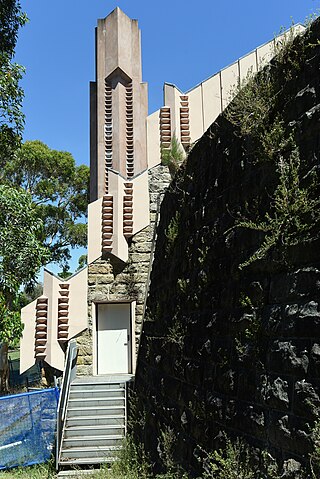This article needs additional citations for verification .(November 2024) |
Arthur Edwin Bye (1919-2001) was an American landscape architect born in the Netherlands.
This article needs additional citations for verification .(November 2024) |
Arthur Edwin Bye (1919-2001) was an American landscape architect born in the Netherlands.
Bye was born on August 25, 1919, in Arnhem to a Dutch mother and American father, who were both art historians. [1] He moved to America at a young age and went on to study horticulture at Penn State University. It was as a horticulture student that Bye was first exposed to the work of Frank Lloyd Wright. Bye admired how Wright’s designs reflected native prairie landscapes. Another of Bye’s contemporaries was the Danish landscape architect, Jens Jensen, who expressed local ecology in his landscapes.
After graduating in 1942, Bye worked briefly with the U.S. Forest Service and the National Park Service before opening his own landscape architecture firm: A. E. Bye & Associates in Greenwich, CT. As a landscape architect, Bye’s designs were comparable to the work of Wright and Jensen as they were created based on the local ecology and frequently inspired by prairies. Many of his contemporaries were not focused on local conditions and native plants, instead favoring exotic species and foreign garden types. Bye’s work is also said to have been strongly influenced by the 18th century English garden aesthetics of Humphry Repton.
Bye’s interpretation of the landscape was explored in many ways. One of his interests was photography. Bye expressed his fascination with the natural landscape in the form of photograph essays. Over the span of 40 years, he took more than 40,000 photographs of the landscape and would assign a word to describe the mood or quality that he felt it represented and/or evoked. Through these types of explorations, Bye established criteria for how to create natural landscapes. In complexity, “the calculated opposition of hard and soft, dark and light, [through which] we can imitate the complexity of a natural landscape”. He also used other words such as “humor”, “whimsy”, “serenity”, “mystery”, “brittleness”, “cleanness”, and “elegance”.
His detailed analysis of the landscape led to manipulations of the land which were considered subtle and meaningful. These were not only rooted in the experiential qualities, but also in ecological processes.
Bye’s designs were created from intuition. He claimed it only took 2 to 3 seconds to “see” a final site, not all the details, but the overall concept. While some sites were carefully planned before construction, others were created on site. He would direct a hired bulldozer operator around until he was satisfied with the topography of the site.
At George Soros residence, Bye created a soft, undulating topography which allowed for a planned pattern of melting snow, while also creating modulations of light and dark. This technique mitigated a reduction of water runoff to the ocean, keeping the rainwater in the local water table. This was made possible through Bye's knowledge of local ecological conditions and physiography of the region.
With the Ha Ha Fence, Bye integrated a stone fence into the existing topography mimic the elements of the natural landscape. He manipulated the soil around the fence until he was satisfied with the tension between the shadows of the trees and the horizontal line of the undulating land. He was able to harmonize the shadows and earth, along with the fence and the forest edge in the background.
At the Connecticut residence, Bye created small gardens around the house which resemble natural landforms. The manufactured topographies evoked the nearby rocky seaside. He used local materials, such as granite and juniper. The granite was even extracted from the beach in front of the house.
The topography of a Massachusetts residence is another example of how Bye molded topography to highlight natural elements. Throughout all of his works, Bye was interested in using natural phenomena as ephemeral materials, such as fog, mist, snow, rain, light and shadows. While in the Soros residence he highlighted snow, here light and shadow were considered as strong features of the garden.

Frank Lloyd Wright Sr. was an American architect, designer, writer, and educator. He designed more than 1,000 structures over a creative period of 70 years. Wright played a key role in the architectural movements of the twentieth century, influencing architects worldwide through his works and mentoring hundreds of apprentices in his Taliesin Fellowship. Wright believed in designing in harmony with humanity and the environment, a philosophy he called organic architecture. This philosophy was exemplified in Fallingwater (1935), which has been called "the best all-time work of American architecture".

Frank Lloyd Wright Jr., commonly known as Lloyd Wright, was an American architect, active primarily in Los Angeles and Southern California. He was a landscape architect for various Los Angeles projects (1922–1924), provided the shells for the Hollywood Bowl (1926–1928), and produced the Swedenborg Memorial Chapel at Rancho Palos Verdes, California (1946–1971). His name is frequently confused with that of his more famous father, Frank Lloyd Wright.

The Avery Coonley House, also known as the Coonley House or Coonley Estate was designed by architect Frank Lloyd Wright. Constructed 1908–12, this is a residential estate of several buildings built on the banks of the Des Plaines River in Riverside, Illinois, a suburb of Chicago. It is itself a National Historic Landmark and is included in another National Historic Landmark, the Riverside Historic District.

Organic architecture is a philosophy of architecture which promotes harmony between human habitation and the natural world. This is achieved through design approaches that aim to be sympathetic and well-integrated with a site, so buildings, furnishings, and surroundings become part of a unified, interrelated composition.

Jens Jensen was a Danish-American landscape architect.

The Darwin D. Martin House is a historic house museum in Buffalo, New York. The property's buildings were designed by renowned architect Frank Lloyd Wright and built between 1903 and 1905. The house is considered to be one of the most important projects from Wright's Prairie School era.

The Cheyenne Botanic Gardens are located in Lions Park in Cheyenne, Wyoming, with an associated High Plains Arboretum located five miles (8 km) northwest of Cheyenne at an elevation of 6,200 feet (1,900 m).
Ossian Cole Simonds, often known as O. C. Simonds, was an American landscape designer. He preferred the term 'landscape gardener' to that of 'landscape architect'. A number of Simonds' works are listed on the U.S. National Register of Historic Places (NRHP).

The Graycliff estate was designed by Frank Lloyd Wright in 1926, and built between 1926 and 1931. It is approximately 17 miles southwest of downtown Buffalo, New York, at 6472 Old Lake Shore Road in the hamlet of Highland-on-the-Lake, with a mailing address of Derby. Situated on a bluff overlooking Lake Erie with sweeping views of downtown Buffalo and the Ontario shore, it is one of the most ambitious and extensive summer estates Wright designed. It is now fully restored and operates as a historic house museum, open for guided tours year round. There is also a summer Market at Graycliff, free and open to the public on select Thursday evenings. Graycliff Conservancy is run by Executive Director Anna Kaplan, who was hired in 2019.

Robert and Rae Levin House, also Robert Levin House and Robert Levin Residence, is a single-family home in Kalamazoo, Michigan and designed by Frank Lloyd Wright.

The Miller House and Garden, also known as Miller House, is a mid-century modern home designed by Eero Saarinen and located in Columbus, Indiana, United States. The residence, commissioned by American industrialist, philanthropist, and architecture patron J. Irwin Miller and his wife Xenia Simons Miller in 1953, is now owned by Newfields. Miller supported modern architecture in the construction of a number of buildings throughout Columbus, Indiana. Design and construction on the Miller House took four years and was completed in 1957. The house stands at 2860 Washington St, Columbus Indiana, and was declared a National Historic Landmark in 2000. The Miller family owned the home until 2008, when Xenia Miller, the last resident of the home, died.

The Harvey P. Sutton House, also known as the H.P. Sutton House, is a six-bedroom, 4,000-square-foot (370 m2) Frank Lloyd Wright designed Prairie School home at 602 Norris Avenue in McCook, Nebraska. Although the house is known by her husband's name, Eliza Sutton was the driving force behind the commissioning of Wright for the design in 1905–1907 and the construction of the house in 1907–1908.

The Magpie is an oil-on-canvas landscape painting by the French Impressionist Claude Monet, created during the winter of 1868–1869 near the commune of Étretat in Normandy. Monet's patron, Louis Joachim Gaudibert, helped arrange a house in Étretat for Monet's girlfriend Camille Doncieux and their newborn son, allowing Monet to paint in relative comfort, surrounded by his family.

Arthur Dyson is an American architect.
The Walter Burley Griffin Lodge is a heritage-listed former residence, holiday house and weekender and now residence located at 32 Plateau Road, Avalon Beach, New South Wales, Australia. It was designed by Walter Burley Griffin and built from 1933 to 1934. It is also known as Burley Griffin Lodge or Stella James House. The property is owned by the New South Wales branch of the National Trust of Australia.

The Walter Burley Griffin Incinerator is a heritage-listed former incinerator and now art gallery, artists studios and public recreation area at 2 Small Street, Willoughby, City of Willoughby, Sydney, New South Wales, Australia. It was designed in partnership between Walter Burley Griffin and Eric Nicholls and built from 1933 to 1934 by Reverberatory Incinerator and Engineering Company and Nisson Leonard-Kanevsky. It is also known as Willoughby Municipal Incinerator. The property is owned by the Willoughby City Council. It was added to the New South Wales State Heritage Register on 2 April 1999.
Duncan House is a heritage-listed residence located at 8 The Barbette, Castlecrag, City of Willoughby, New South Wales, Australia. It was designed by Walter Burley Griffin. It is also known as Duncan House Number 2. It was added to the New South Wales State Heritage Register on 2 April 1999.

The Fishwick House is a heritage-listed private residence located at 15 The Citadel, Castlecrag, City of Willoughby, New South Wales, Australia. It was designed by Walter Burley Griffin and Marion Mahony Griffin and built during 1929. It is also known as The Fishwick House and Fyshwick House. The property is privately owned. It was added to the New South Wales State Heritage Register on 15 December 2006.
Edmund David Hollander is an American landscape architect and educator. A New York City native, he is the president of Hollander Design Landscape Architects, a New York-based firm known for environmental planning, landscape design and horticulture. The firm provides services to residential, commercial and civic clients.

Saucier + Perrotte Architectes is an architectural firm based in Montreal, Quebec. The firm was founded in 1988 by architects Gilles Saucier and André Perrotte, and is known for designing institutional, cultural and residential projects.