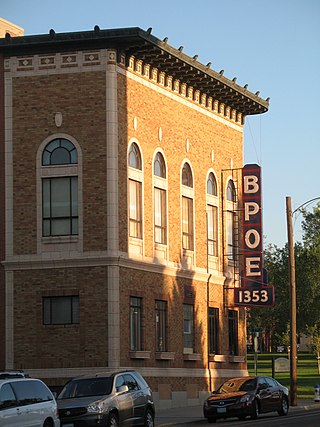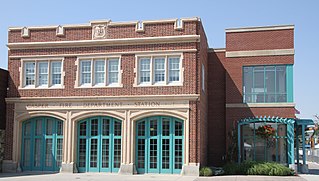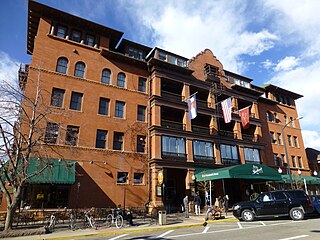
Jules Jacques Benois Benedict was one of the most prominent architects in Colorado history, whose works include a number of well-known landmarks and buildings listed on the National Register of Historic Places.

The Masonic Temple in downtown Casper, Wyoming is a Masonic hall, built in 1914 during a boom time initiated by the development of the Salt Creek Oil Field. Located on a corner site, the temple remains essentially as it was designed by Casper architect Homer F. Shaffer. The four story light-colored brick building rests on a raised basement and is topped by a crenelated parapet. The original windows have been replaced with vinyl units but retain the one-over-one appearance of the originals. Windows extend over the west and south sides. The north side is blank, while the east side is the building's rear facade and has fire escapes and a few windows.

The Roosevelt School in Casper, Wyoming, originally named North Casper School, was designed by leading Wyoming architectural firm Garbutt, Weidner & Sweeney in 1921 and was built in 1922. Need for the school followed from a post-World War I boom in Casper's economy and population, connected to a boom in the petroleum industry there. The school served as a neighborhood center in an otherwise-neglected area of the town.

The Elks Lodge No. 1353 is a historic building located in Casper, Wyoming. It was built in 1922 and listed on the National Register of Historic Places in 1997.

Link & Haire was a prolific architectural firm in Montana, formally established on January 1, 1906. It designed a number of buildings that are listed on the National Register of Historic Places.

Alexander Blount Mahood was a Bluefield, West Virginia-based architect.

Fisher & Fisher was an architectural firm based in Denver, Colorado named for partners William Ellsworth Fisher (1871–1937) and Arthur Addison Fisher (1878–1965).

The Townsend Hotel, also known as the Hotel Townsend, is a historic hotel in Casper, Wyoming. It was renovated and expanded for government use in 2008-2009 and is now known as the Townsend Justice Center.

William Dubois (1879–1953) was an American architect and politician. He was a prolific architect in Wyoming and nearby states, and served five terms in both houses of the Wyoming Legislature.
Walter Ellsworth Ware was an American architect who established a firm in 1891 in Salt Lake City, Utah and practiced until 1949, over a period of almost 60 years. He designed numerous buildings of diverse styles and functions that remain standing, many of which are listed on the U.S. National Register of Historic Places.

Montezuma Fuller (1858–1925) was an American architect. He was the "most notable architect in the late nineteenth and early twentieth centuries" of Fort Collins, Colorado.
Leon C. Goodrich was an American architect of Casper, Wyoming. A number of his works are listed on the National Register of Historic Places.

John James Huddart (1856–1930), known usually as John J. Huddart, was a British born and trained architect who practised out of Denver, Colorado in the United States. At the end of the Nineteenth century he was one of Denver's leading architects, known for his work on public buildings and as a courthouse architect. His practice lasted from 1882 to 1930 and commissions included Charles Boettcher House in Denver, Colorado's Fort Morgan State Armory, Denver's Filbeck Building, and six of Colorado's county courthouses.
Eugene G. Groves (1883–1967) was an American architect of Denver, Colorado. He was responsible for the design of civic and educational facilities throughout Colorado over a career spanning five decades.

The Casper Fire Department Station No. 1, also known as Casper Municipal Garage and Fire Station, was built in 1921. It was listed on the National Register of Historic Places in 1993.

The Midwest Oil Company Hotel, at 136 East 6th Street in Casper, Wyoming, is an historic hotel building which was listed on the National Register of Historic Places in 1983. It has also served as the Casper Women's Club House. Originally built by the Midwest Oil Company to accommodate workers during the Casper oil boom, it was taken over by Standard Oil Company of Indiana when that company bought Midwest Oil. In the 1930s, in the waning days of oil production in Natrona County, a local women's organization bought the hotel for $8,000 and was renamed the Casper Women's Club House.

The Consolidated Royalty Building, on S. Center St. in Casper, Wyoming, was built in 1917. It was designed by architects Garbutt and Weidner in Early Commercial style. It has also been known as the Con Roy Building and as the Oil Exchange Building. It was listed on the National Register of Historic Places in 1993.

The Tribune Building in Casper, Wyoming, on East 2nd Street, was built in 1920 to house the Casper Tribune newspaper. It was listed on the National Register of Historic Places in 1994.

The Church of Saint Anthony in Casper, Wyoming, is a Roman Catholic church located at 604 S. Center Street. It is a Romanesque Revival building designed by architects Garbutt, Weidner, and Sweeney and built in 1919–20.

William Redding & Son, also known as Redding & Redding, was an architectural firm based in Denver, Colorado. The partnership included William Redding and his son E. Floyd Redding. Several of the buildings the firm designed are listed on the National Register of Historic Places.

















