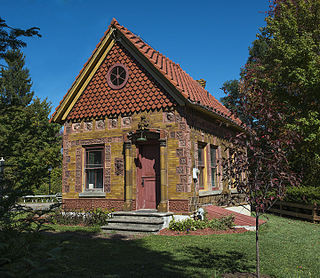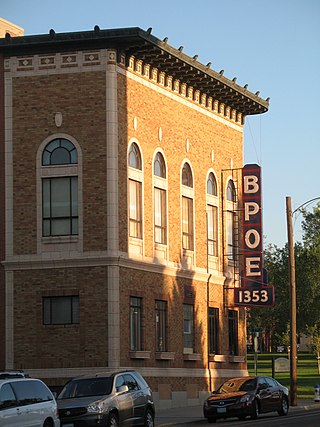
The Pioneer Building is a Richardsonian Romanesque stone, red brick, terra cotta, and cast iron building located on the northeast corner of First Avenue and James Street, in Seattle's Pioneer Square District. Completed in 1892, the Pioneer Building was designed by architect Elmer Fisher, who designed several of the historic district's new buildings following the Great Seattle Fire of 1889.

The Public Service Building is a historic 67.06 m (220.0 ft), 15-story office building in downtown Portland, Oregon, United States. The building and its attached parking garage have been listed on the National Register of Historic Places as the Public Service Building and Garage since 1996. It was built to house the offices of the Portland Gas and Coke Company and the Pacific Power and Light Company. The building's name reflects the fact that these utilities were "public services". A space in the Public Service Building fronting the corner of Salmon and Sixth streets became the first Niketown store.

The Hook and Ladder House No. 5 and the Detroit Fire Department Repair Shop are two cojoined structures located at 3400 and 3434 Russell Street in Detroit, Michigan. The Hook and Ladder House No. 5 is the second oldest surviving fire station in Detroit, was designated a Michigan State Historic Site in 1975 and was listed on the National Register of Historic Places in 1997.

The Federal Office Building, Seattle, Washington is a historic federal office building located at Seattle in King County, Washington.

Terra Cotta Building is a historic office building and display center located at Alfred in Allegany County, New York. It was built in 1892 by the Celadon Terra Cotta Co and later sold in 1906, to the Ludowici Company of Ohio, which became the Ludowici-Celadon Company. It is a one-story, 16-foot-wide (4.9 m), 25-foot-deep (7.6 m) building built almost entirely of terra cotta bricks, ornamental and roofing tiles manufactured by Celadon. The building was designed as a sales office for the company, and was considered a "catalog" of their work. A replica was erected at the 1893 Columbian Exposition in Chicago. The building was the only remaining structure after a fire broke out on August 29, 1909 and destroyed what was at the time called Ludowici-Celadon Company.

Hook and Ladder No. 4, originally Truck No. 4, is a firehouse located at Delaware Avenue in Albany, New York, United States. It is an elaborate brick structure in the Dutch Colonial Revival architectural style, designed by Albany architect Marcus T. Reynolds, and completed in 1912. In 2001 it was listed on the National Register of Historic Places.

The Elks Lodge No. 1353 is a historic building located in Casper, Wyoming. It was built in 1922 and listed on the National Register of Historic Places in 1997.

The United States Post Office Canal Street Station, originally known as "Station B", is a historic post office building located at 350 Canal Street at the corner of Church Street in the Tribeca neighborhood of Manhattan, New York City. It was built in 1937, and designed by consulting architect Alan Balch Mills for the Office of the Supervising Architect of the United States Department of the Treasury.

The Lancaster Municipal Building is a multi-purpose public building in Lancaster, Wisconsin. It houses the city hall and the Grantland Theatre, a single screen movie theatre and community performance venue. The building was added to the National Register of Historic Places in 1983 for its significance as an example of local Prairie School architecture. The facade features amber colored brick and white terra cotta ornamentation, while the interior includes oak moldings and plaster decoration.

Terminal Commerce Building, also known as the North American Building, is a historic building complex located in the Callowhill neighborhood of Philadelphia, Pennsylvania. It was built between 1929 and 1931 by the Reading Company, and is a combined office, showroom, parking garage, warehouse and freight station totaling over 1.3 million square feet. It measures 528 feet by 225 feet. The front section houses offices, and is a 14-story, reinforced concrete, brick and terra cotta faced building in the Art Deco style. The front facade has a central tower with terra cotta ornamentation that houses water tanks. The rear warehouse section is 12-stories and is "H"-shaped.

The I & M Building, also known as Colfax Place, is a historic building located at 220 W. Colfax in South Bend, Indiana. It is located next to the Commercial Building. The building, which was built in 1929, originally housed the offices of the Indiana and Michigan Electric Company. The Art Deco building was designed by Austin & Shambleau. The seven-story building is faced in marble on its front first story, limestone on the remainder of its front, and brick on its sides. Terra cotta separates the building's front center windows through the fifth story, while stone with terra cotta features separate the side windows. The building is one of the few Art Deco structures in South Bend and the only "pure" example of the style within its downtown business district.

The MBA Building, or Modern Brotherhood of America Building, also known as the Brick and Tile Building, is a large office building in Mason City, Iowa, built in 1916-1917 for the Modern Brotherhood of America, a fraternal lodge. The MBA's primary purpose was to provide life insurance to its members, and the building housed those operations.

Gordon C. Felts House is a historic home located at Galax, Virginia. It was completed in 1930, and is a large 2+1⁄2-story stuccoed brick dwelling in the Mission Revival style. It features a terra cotta mission style gabled roof. It also has a large bluestone terrace covered by a pergola supported by six large Grecian Doric order columns, on the south side the house has an enclosed sleeping porch defined with four large Grecian Doric columns. Also on the property are a contributing garage / apartment and playhouse. Currently owned by Nancy and Dr. Samuel B. Luague.

I and M Electric Co. Building-Transformer House and Garage are three historic buildings located at South Bend, St. Joseph County, Indiana. The garage was built in 1929, and is a three-story, rectangular brick building. It features decorative coping and belt courses and a parapet. the transformer house is a 1+1⁄2-story brick building with terra cotta coping constructed in 1929. The I and M Electric Co. Building was built in 1911, and is a four- to five-story, Classical Revival style brick and stone building. The buildings were built for the Indiana and Michigan Electric Company, which operated an electric plant on the site into the 1970s.

Henry F. Campbell Mansion, also known as Esates Apartments, is a historic home located at Indianapolis, Marion County, Indiana. It was built between 1916 and 1922, and is a large 2+1⁄2-story, Italian Renaissance style cream colored brick and terra cotta mansion. It has a green terra cotta tile hipped roof. The house features a semi-circular entry portico supported by 10 Tuscan order marble columns. Also on the property are the contributing gardener's house, six-car garage, barn, and a garden shed.

Indianapolis Fire Headquarters and Municipal Garage is a historic fire station and garage located at Indianapolis, Indiana. The Fire Headquarters was built in 1913 for the Indianapolis Fire Department, and is a three-story, Classical Revival style orange-brown glazed brick building with limestone detailing. It sits on a concrete foundation and has a square brick parapet. The Classical Revival style Municipal Garage was built in 1913, and expanded in 1925 with two Tudor Revival style additions.

The Overland Waterloo Company Building is a historic building located in Waterloo, Iowa, United States. Built in 1916 by the Corn Belt Auto Company, the four-story, brick structure housed the Northeast Iowa distributorship for Willys-Overland Motors. Designed by Waterloo architect Clinton P. Shockley, it features brick and terra cotta pilasters, terra cotta plaques with swag motif, molding, and a balconet. The first floor housed the sales offices and a service garage. The second floor was occupied by a clubroom/lounge, a display room for used cars, a battery-charging room, a workroom, stockroom, shop and employees' room. The third and fourth floors were used to store automobiles to be delivered to dealers and customers. Corn Belt lost their distributorship by way of a corporate restructuring in 1921, but maintained an Overland dealership here until 1927 when they moved to a different building. The building housed other automobile related business until 1955. In that year KWWL radio and KWWL-TV moved into the main floor and other businesses occupied the other floors. Black Hawk Broadcasting Company, which owned the stations, converted the entire building for use as a broadcast facility in 1965. The building continues to function for that purpose. It was listed on the National Register of Historic Places in 2014.

The H.H. Everist House is a historic building located in Sioux City, Iowa, United States. Everist was the founder of L. G. Everist Inc. and Western Contracting Corporation. He had local architect William L. Steele design this Prairie School-style house. It is considered the finest example of Steele's residential designs in this style. M.N. Hegg built the house from 1916 to 1917, and he completed the drive in garage and landscaping in 1920. The irregular plan of the structure is executed on three levels. It features a horizontal emphasis with bands of windows. Decorative terra cotta bands are used as belt courses, chimney parapets, coping and trim work. The house is capped with multiple broad, tiled, overhanging hipped roofs. It was listed on the National Register of Historic Places in 1983.

The Alhambra Apartments is a historic building located in Sioux City, Iowa, United States. The city experienced a building boom in 1929, and this building was constructed at that time by American Builders Incorporated of Lincoln, Nebraska. It was one of five apartment buildings built in the city that year, and based on the cost of construction it was the largest. The six-story U-shaped building rests on top of an underground parking garage. The residents could access the garage by way of an elevator. The building is composed of reinforced concrete faced with tan brick and terra cotta trim. Its design is an eclectic mix of architectural styles with Moorish influences. The Alhambra is located in a residential called the Near North-Side, just outside of the central business district. It was listed on the National Register of Historic Places in 2001.

The Consolidated Royalty Building, on S. Center St. in Casper, Wyoming, was built in 1917. It was designed by architects Garbutt and Weidner in Early Commercial style. It has also been known as the Con Roy Building and as the Oil Exchange Building. It was listed on the National Register of Historic Places in 1993.






















