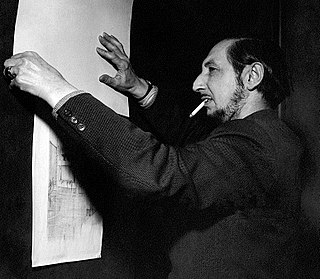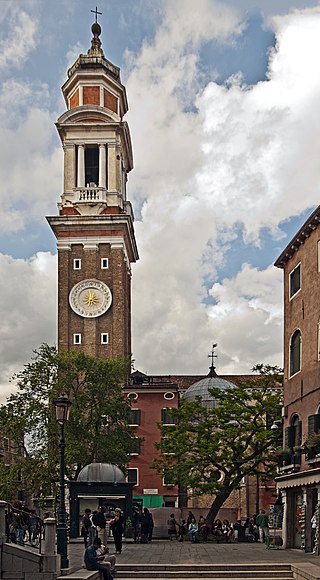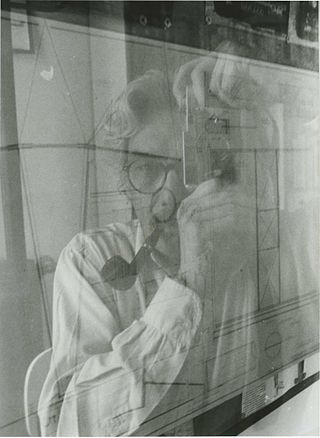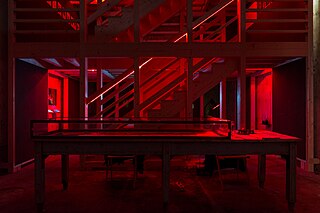
The Venice Biennale is an international cultural exhibition hosted annually in Venice, Italy by the Biennale Foundation. The biennale has been organised every year since 1895, which makes it the oldest of its kind. The main exhibition held in Castello, in the halls of the Arsenale and Biennale Gardens, alternates between art and architecture. The other events hosted by the Foundation—spanning theatre, music, and dance—are held annually in various parts of Venice, whereas the Venice Film Festival takes place at the Lido.

Carlo Scarpa was an Italian architect and designer. He was influenced by the materials, landscape, and history of Venetian culture, as well as that of Japan. Scarpa translated his interests in history, regionalism, invention, and the techniques of the artist and craftsman into ingenious glass and furniture design.

Antonio da Sangallo the Younger, also known as Antonio Cordiani, was an Italian architect active during the Renaissance, mainly in Rome and the Papal States. One of his most popular projects that he worked on designing is St. Peter’s basilica in the Vatican City. He was also an engineer who worked on restoring several buildings. His success was greatly due to his contracts with renowned artists during his time. Sangallo died in Terni, Italy, and was buried in St. Peter’s Basilica.

Erik Gunnar Asplund was a Swedish architect, mostly known as a key representative of Nordic Classicism of the 1920s, and during the last decade of his life as a major proponent of the modernist style which made its breakthrough in Sweden at the Stockholm International Exhibition (1930). Asplund was professor of architecture at the Royal Institute of Technology from 1931. His appointment was marked by a lecture, later published under the title "Our architectonic concept of space." The Woodland Crematorium at Stockholm South Cemetery (1935-1940) is considered his finest work and one of the masterpieces of modern architecture.

Domenico Fontana was an Italian architect of the late Renaissance, born in today's Ticino. He worked primarily in Italy, at Rome and Naples.
Venice Biennale of Architecture is an international exhibition of architecture from nations around the world, held in Venice, Italy, every other year. It was held on even years until 2018, but 2020 was postponed to 2021 due to the COVID-19 pandemic shifting the calendar to uneven years. It is the architecture section under the overall Venice Biennale and was officially established in 1980, even though architecture had been a part of the Venice Art Biennale since 1968.

SANAA is an architectural firm based in Tokyo, Japan. It was founded in 1995 by architects Kazuyo Sejima (1956–) and Ryue Nishizawa (1966–), who were awarded the Pritzker Prize in 2010. Notable works include the Toledo Museum of Art's Glass Pavilion in Toledo, Ohio; the New Museum of Contemporary Art in New York; the Rolex Learning Center at the EPFL in Lausanne; the Serpentine Pavilion in London; the Christian Dior Building in Omotesandō, Tokyo; the 21st Century Museum of Contemporary Art in Kanazawa; the Louvre-Lens Museum in France; and the Bocconi New Campus in Milan.

Sami Rintala is a Finnish architect and artist. He studied architecture at Helsinki University of Technology, completing his studies in 1999. Rintala’s own work is based on narrative and conceptualism. The resulting work is a layered interpretation of the physical, mental and poetic resources of the site.
This is an index of Vatican City–related topics.
Junya Ishigami is a Japanese architect.

The Chiesa dei Santi Apostoli di Cristo, commonly called San Apostoli, is a 7th-century Roman Catholic church located in the Cannaregio sestiere of the Italian city of Venice. It is one of the oldest churches in the city and has undergone numerous changes since its foundation. The present building is the result of a major reconstruction project which was undertaken in 1575. The church is notable particularly for the Cornaro Chapel, an important example of Early Renaissance architecture, added by Mauro Codussi during the 1490s. The chapel is the burial place of several members of the powerful Cornaro family, including Catherine Cornaro, Queen of Cyprus and Armenia. The church houses several works of art including pieces by Giambattista Tiepolo and Paolo Veronese.

The Church of Saint Anne in the Vatican, known as Sant'Anna de' Palafrenieri, is a Catholic parish church dedicated to Saint Anne in Vatican City. The church is the parish church of the State of Vatican City and is placed under the jurisdiction of the Vicariate of the Vatican City and is located beside the Porta Sant'Anna, an international border crossing between Vatican City State and Italy.

Francesco Dal Co is an Italian historian of architecture. He graduated in 1970 at the University Iuav of Venice, and has been director of the Department of History of Architecture since 1994. He has been Professor of History of Architecture at the Yale School of Architecture from 1982 to 1991 and professor of History of Architecture at the Accademia di Architettura of the Università della Svizzera Italiana from 1996 to 2005. From 1988 to 1991 he has been director of the Architectural Section at the Biennale di Venezia and curator of the architectural section in 1998. Since 1978 he has been curator of the architectural publications for publishing House Electa and since 1996 editor of the architectural magazine Casabella.

Francesco Gostoli is an Italian architect. He has written a great number of articles and studies for journals and magazines such as Spazio & Società. He invented the Metro Armonico, a means of creating and defining ergonomic dimensions, published in “Architecture as I see it”, 2004.
Aldo Cibic is an Italian designer.

Christian Kerez is a Swiss architect, architectural photographer and a university professor.
Carla Juaçaba is a Brazilian architect. She won the first arcVision Prize, an international award for women in architecture.

Cruising Pavilion was an art and architecture exhibition that explored the places and practices of casual sex. It was an unofficial offering of the 16th Venice Biennale of Architecture and ran from 24 May to 1 July, 2018. Between 22 February and 7 April 2019, the second edition opened at Ludlow 38 in New York City. In late 2019, the final chapter of the project opened at ArkDes, the Swedish Centre for Architecture and Design, in Stockholm and ran from 20 September to 10 November, 2019.

Flores & Prats is an architectural practice based in Barcelona, Spain, founded by Eva Prats and Ricardo Flores in 1998.

Secco Sistemi is an Italian joint-stock company founded in 1947 in Treviso by Aldo Secco, in a building owned by his family. The company's brand name is derived from the founder's surname.


















