
A tent is a shelter consisting of sheets of fabric or other material draped over, attached to a frame of poles or a supporting rope. While smaller tents may be free-standing or attached to the ground, large tents are usually anchored using guy ropes tied to stakes or tent pegs. First used as portable homes by nomads, tents are now more often used for recreational camping and as temporary shelters.

Building material is material used for construction. Many naturally occurring substances, such as clay, rocks, sand, wood, and even twigs and leaves, have been used to construct buildings. Apart from naturally occurring materials, many man-made products are in use, some more and some less synthetic. The manufacturing of building materials is an established industry in many countries and the use of these materials is typically segmented into specific specialty trades, such as carpentry, insulation, plumbing, and roofing work. They provide the make-up of habitats and structures including homes.
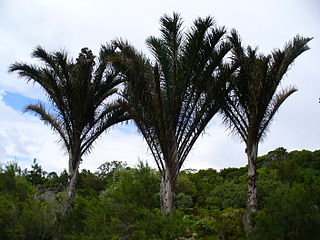
Raffia palms (Raphia) are a genus of about twenty species of palms native to tropical regions of Africa, and especially Madagascar, with one species also occurring in Central and South America. R. taedigera is the source of raffia fibers, which are the veins of the leaves, and this species produces a fruit called "brazilia pods", "uxi nuts" or "uxi pods".

A wigwam, wickiup, wetu (Wampanoag), or wiigiwaam is a semi-permanent domed dwelling formerly used by certain Native American tribes and First Nations people and still used for ceremonial events. The term wickiup is generally used to refer to these kinds of dwellings in the Southwestern United States and Western United States and Northwest Alberta, Canada, while wigwam is usually applied to these structures in the Northeastern United States as well as Ontario and Quebec in central Canada. The names can refer to many distinct types of Indigenous structures regardless of location or cultural group. The wigwam is not to be confused with the Native Plains tipi, which has a different construction, structure, and use.

Longhouses were a style of residential dwelling built by Native American First Nation peoples in various parts of North America. Sometimes separate longhouses were built for community meetings.
Tiv is a Tivoid language spoken in some states in North Central Nigeria, with some speakers in Cameroon. It had over 5 million speakers in 2020. The largest population of Tiv speakers are found in Benue state in Nigeria. The language is also widely spoken in the Nigerian states of Plateau, Taraba, Nasarawa and Cross River. It is by far the largest of the Tivoid languages, a group of languages belonging to the Southern Bantoid languages

Tiv are a Tivoid ethnic group. They constitute approximately 2.4% of Nigeria's total population, and number over 5 million individuals throughout Nigeria and Cameroon. The Tiv language is spoken by about 5 million people in Nigeria with a few speakers in Cameroon. Most of the language's Nigerian speakers are found in Benue, Taraba, Nasarawa, Plateau, Cross rivers, Adamawa, Kaduna, and Abuja States. The language is a branch of Benue–Congo and ultimately of the Niger–Congo phylum. In pre-colonial times, the Fulani ethnic group referred to the Tiv as "Munchi", a term not accepted by Tiv people. They depend on agricultural produce for commerce and life.
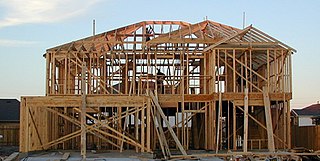
Framing, in construction, is the fitting together of pieces to give a structure support and shape. Framing materials are usually wood, engineered wood, or structural steel. The alternative to framed construction is generally called mass wall construction, where horizontal layers of stacked materials such as log building, masonry, rammed earth, adobe, etc. are used without framing.
The Nyakyusa are a Bantu ethnolinguistic group who live in the fertile mountains of southern Tanzania. They speak the Nyakyusa language, a member of the Bantu language family. In 1993 the Nyakusa population was estimated to number 1,050,000, with 750,000 living in Tanzania. Nyakyusa are marked as highly educated and eager agriculturists. The Nyakyusa are colonising people where success and survival depended on individual effort. Nyakyusa have managed to collect vast wealth from trade and agriculture than any tribe in Tanzania..

A stanchion is a sturdy upright fixture that provides support for some other object. It can be a permanent fixture.

A hut is a small dwelling, which may be constructed of various local materials. Huts are a type of vernacular architecture because they are built of readily available materials such as wood, snow, ice, stone, grass, palm leaves, branches, hides, fabric, or mud using techniques passed down through the generations.

Rondavel is a style of African hut known in literature as cone on cylinder or cone on drum. The word comes from the Afrikaans rondawel.
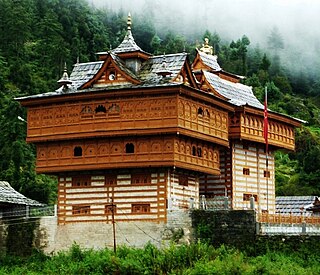
Indian vernacular architecture the informal, functional architecture of structures, often in rural areas of India, built of local materials and designed to meet the needs of the local people. The builders of these structures are unschooled in formal architectural design and their work reflects the rich diversity of India's climate, locally available building materials, and the intricate variations in local social customs and craftsmanship. It has been estimated that worldwide close to 90% of all building is vernacular, meaning that it is for daily use for ordinary, local people and built by local craftsmen.

Western Chalukya architecture, also known as Kalyani Chalukya or Later Chalukya architecture, is the distinctive style of ornamented architecture that evolved during the rule of the Western Chalukya Empire in the Tungabhadra region of modern central Karnataka, India, during the 11th and 12th centuries. Western Chalukyan political influence was at its peak in the Deccan Plateau during this period. The centre of cultural and temple-building activity lay in the Tungabhadra region, where large medieval workshops built numerous monuments. These monuments, regional variants of pre-existing dravida temples, form a climax to the wider regional temple architecture tradition called Vesara or Karnata dravida. Temples of all sizes built by the Chalukyan architects during this era remain today as examples of the architectural style.

Tumpeng is an Indonesian cone-shaped rice dish with side dishes of vegetables and meat originating from Javanese cuisine of Indonesia. Traditionally featured in the slamatan ceremony, the rice is made by using a cone-shaped woven bamboo container. The rice itself may be plain steamed rice, uduk rice, or yellow rice.
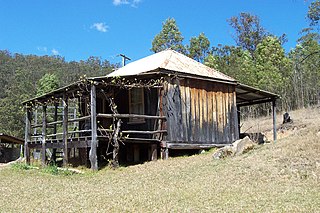
A slab hut is a kind of dwelling or shed made from slabs of split or sawn timber. It was a common form of construction used by settlers in Australia and New Zealand during their nations' colonial periods.

The architecture of Madagascar is unique in Africa, bearing strong resemblance to the construction norms and methods of Southern Borneo from which the earliest inhabitants of Madagascar are believed to have immigrated. Throughout Madagascar and the Kalimantan region of Borneo, most traditional houses follow a rectangular rather than round form, and feature a steeply sloped, peaked roof supported by a central pillar.

The field of Indigenous architecture refers to the study and practice of architecture of, for and by Indigenous people. It is a field of study and practice in the United States, Australia, Aotearoa/New Zealand, Canada, Arctic area of Sápmi and many other countries where Indigenous people have a built tradition or aspire translate or to have their cultures translated in the built environment. This has been extended to landscape architecture, urban design, planning, public art, placemaking and other ways of contributing to the design of built environments.
A Dai bamboo house is a type of stilt building primarily constructed of bamboo as the traditional form of housing for Dai people. The lower floor was about seven or eight feet high. Horses and oxen were hitched to the posts. There was a terrace near the upper stairs, which turned into a large long room. The rest of the house was a largely open space with a low roof, sloping on both sides, with eaves to the floor and, generally, no windows. If the eaves were slightly higher, there were small windows on both sides and a door on the back. In the middle of the building was a fireplace, burning day and night. The roof was covered with thatch and the doors and windows are made of bamboo. The construction is easy. It only took a few days to cut down bamboo and gather neighbors together to build it. These houses are perishable and had to be repaired each year after the rainy season. This construction method was conducive to damp roof, and drainage of rain suitable for topography of the PingBa area.
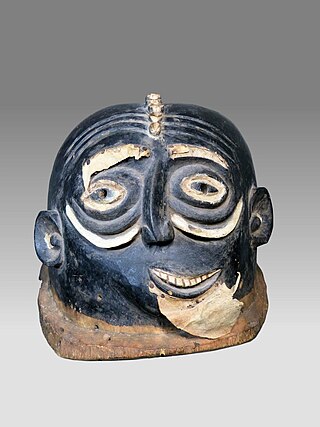
Kwagh-hir is a multipart culturally edifying art form of the Tiv people of central Nigeria which became popular in the 1960s. It is a dramatic public performance telling moral stories of past and current events, and incorporates puppetry, masquerading, poetry, music, dance and animated narratives to portray its moral themes. It is used by the Tiv people to reinforce traditional beliefs and convey other worldly tales to educate, socialize, provide secular entertainment and address societal issues.
















