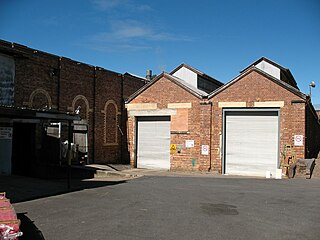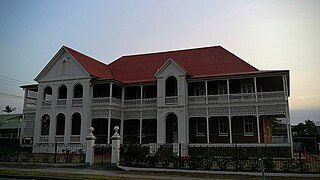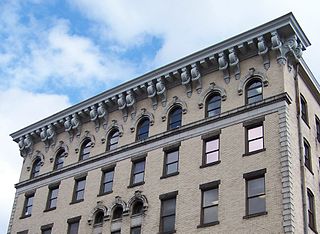
Robert Smith (Robin) Dods (1868–1920) was a New Zealand-born Australian architect.
The Woolstore Precinct is a residential area in the suburb of Teneriffe in Brisbane, Australia. A former industrial and commercial area, it has undergone urban renewal with preservation and re-purposing of many buildings from the early 20th century. This renewal has been guided by neighbourhood plans formulated by Brisbane City Council, with advice from the Queensland Heritage Council.

Chateau Nous is a heritage-listed villa at 1 Rupert Terrace, Ascot, Queensland, Australia. It was designed by Douglas Francis Woodcraft Roberts and built from c. 1937 to 1940s. It was added to the Queensland Heritage Register on 21 October 1992.

The Residence at 41 Abbott Street is a heritage-listed detached house in New Farm, City of Brisbane, Queensland, Australia. It was designed by Robin Dods and built in 1900. It is also known as Hart Residence and Narallen. It was added to the Queensland Heritage Register on 28 April 2000.

Queensland Primary Producers No 4 Woolstore is a heritage-listed warehouse at 16 Skyring Terrace, Teneriffe, City of Brisbane, Queensland, Australia. It was built from 1930s to 1940s. It is also known as Commercial House. It was added to the Queensland Heritage Register on 21 October 1992.

Goldsbrough Mort Woolstore is a heritage-listed warehouse at 88 Macquarie Street, Teneriffe, City of Brisbane, Queensland, Australia. It was built c. 1933 by Stuart Brothers (Sydney). It was added to the Queensland Heritage Register on 21 October 1992.

Australian Estates No.1 Store is a heritage-listed former warehouse and now apartments at 50 Macquarie Street, Teneriffe, Brisbane, Queensland, Australia. It was designed by Montague Stanley and built from c. 1926 to 1927 by Stuart Brothers (Sydney). It is now known as the Saratoga Woolstore Apartments. It was added to the Queensland Heritage Register on 21 October 1992.

Australian Estates No. 2 Store is a heritage-listed former warehouse and now apartments at 24 Macquarie Street, Teneriffe, City of Brisbane, Queensland, Australia. It was built c. 1957. It was added to the Queensland Heritage Register on 21 October 1992.

Elder Smith Woolstore is a heritage-listed warehouse at 64 Macquarie Street, Teneriffe, City of Brisbane, Queensland, Australia. It was designed by Montague Stanley and built in 1926 by Stuart Brothers (Sydney). It was added to the Queensland Heritage Register on 21 October 1992.

Mactaggarts Woolstore is a heritage-listed wool warehouse at 53 Vernon Terrace, Teneriffe, City of Brisbane, Queensland, Australia. It was built in 1926 by Stuart Brothers (Sydney). It was added to the Queensland Heritage Register on 21 October 1992.

Winchcombe Carson Woolstores is a heritage-listed warehouse at 54 Vernon Terrace, Teneriffe, City of Brisbane, Queensland, Australia. It was designed by architect Claude William Chambers and built in 1910-11 by Stuart Brothers of Sydney who extended it in 1934. The woolstore was added to the Queensland Heritage Register on 21 October 1992.

Teneriffe Village is a heritage-listed warehouse at 110 Macquarie Street, Teneriffe, City of Brisbane, Queensland, Australia. It was built from 1955 to 1957. It is also known as Dalgety & Co. Ltd No 3 Woolstore, Queensland Primary Producers, No 8 Woolstore, and Paddys Market. It was added to the Queensland Heritage Register on 21 October 1992.

Queensland Woollen Manufacturing Company mill is a heritage-listed mill at 42 & 42B The Terrace, North Ipswich, City of Ipswich, Queensland, Australia. It is also known as Australian Fabric Manufacturers Ltd and Boral Hancock Plywood. It was added to the Queensland Heritage Register on 19 September 2008.

Mount Carmel Convent is a heritage-listed former Roman Catholic convent at 199 Bay Terrace, Wynnum, City of Brisbane, Queensland, Australia. It was designed by Hall & Dods and built in 1915 by William Richard Juster. It was added to the Queensland Heritage Register on 27 August 1999.
Hall & Dods was an architectural partnership in Brisbane, Queensland, Australia. The partners were Francis Richard Hall and Robin Dods and the partnership lasted from 1896 to 1913.

Espie Dods House is a heritage-listed detached house at 97 Wickham Terrace, Spring Hill, City of Brisbane, Queensland, Australia. It was designed by architect Robin Dods for his brother Espie Dods and was built c. 1906. It is also known as "Ritas at Dods House Restaurant" and "i Central". It was added to the Queensland Heritage Register on 21 October 1992.

Goldsbrough Mort Building is a heritage-listed warehouse at 238 Quay Street, Rockhampton, Rockhampton Region, Queensland, Australia. It was built in 1899. It is also known as Drug Houses of Australia Ltd, Queensland Druggists Building, and Taylors Elliots & Australian Drug Ltd. It was added to the Queensland Heritage Register on 30 January 2004.
Woolstore or Woolstores may refer to:

The John Bridge Woolstore is a heritage-listed former warehouse located at 64 Harbour Street, in the Sydney central business district, in the City of Sydney local government area. It was probably designed by either William Pritchard or his son Arthur Pritchard, and was built by Stuart Bros. in 1889. It was added to the New South Wales State Heritage Register on 2 April 1999.




























