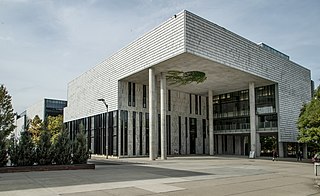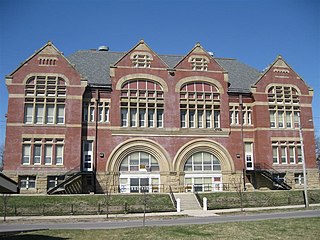
Heins & LaFarge was a New York City–based architectural firm founded by Philadelphia-born architect George Lewis Heins (1860–1907) and Christopher Grant LaFarge (1862–1938), the eldest son of the artist John La Farge. They were the architects for the original Romanesque-Byzantine east end and crossing of the Cathedral of St. John the Divine in Manhattan, and for the original Astor Court buildings of the Bronx Zoo, which formed a complete ensemble reflecting the aesthetic of the City Beautiful movement. Heins & LaFarge provided the architecture and details for the Interborough Rapid Transit Company, the first precursor to the New York City Subway.

Old North Columbus is a neighborhood located just north of the Ohio State University in Columbus, Ohio. It was founded in 1847 where, at the time, it was a stand-alone city out of the confines of Columbus until it was incorporated into the City of Columbus in 1871. In its early years the city was a popular stagecoach stop with people traveling from Worthington to Columbus. Today Old North Columbus is popular for its local music and its unique "untouched architecture" which is reminiscent of its old roots.

The McKinley School, also known as North Side School, is a historic school building located at Seventeenth St. and Home Ave., in Columbus, Indiana. It was designed by architect Charles Franklin Sparrell and built in 1892. It is a 2+1⁄2 - story, five-bay, Richardsonian Romanesque style red brick building with a limestone base and hipped roof. It measures 73 feet wide and 38 feet deep. An additional structure was erected in 1942, and measures approximately 127 feet wide and 38 feet deep.

H. (Henry) Neill Wilson was an architect with his father James Keys Wilson in Cincinnati, Ohio; on his own in Minneapolis, Minnesota; and for most of his career in Pittsfield, Massachusetts. The buildings he designed include the Rookwood Pottery building in Ohio and several massive summer cottages in Berkshire County, Massachusetts.

Frank L. Packard was a prominent architect in Ohio. Many of his works were under the firm Yost & Packard, a company co-owned by Joseph W. Yost.

Immaculate Conception Catholic Church is a parish of the Roman Catholic Church in Celina, Ohio, United States. Founded later than many other Catholic parishes in the heavily Catholic region of western Ohio, it owns a complex of buildings constructed in the early 20th century that have been designated historic sites because of their architecture. Leading among them is its massive church, built in the Romanesque Revival style just 43 years after the first Catholic moved into the city: it has been called northwestern Ohio's grandest church building.

The Toledo and Ohio Central Railroad Station, today named Station 67, is a union meeting space and event hall located in Franklinton, near Downtown Columbus, Ohio. Built by the Toledo and Ohio Central Railroad from 1895 to 1896, it served as a passenger station until 1930. It served as an office and shelter for Volunteers of America from 1931 to 2003, and has been the headquarters of International Association of Fire Fighters Local 67, a firefighters' union, since 2007. The building was placed on the National Register of Historic Places in 1973. During its history, the building has experienced fires and floods, though its relatively few owners have each made repairs and renovations to preserve the building's integrity. The building is the last remaining train station in Columbus.

Indianola Junior High School is a historic school building located on 19th Avenue in Columbus, Ohio. The building opened in 1929 after the school moved out of its previous location on 16th Avenue. It was added to the National Register of Historic Places in 1980.

The Elizabeth Plankinton House was a stone structure in Milwaukee, Wisconsin, USA, intended to be the residence for Elizabeth Plankinton. Built between 1886 and 1888 by John Plankinton for his daughter as a wedding gift, it cost at least $100,000. The architect Edward Townsend Mix designed the house in the Richardsonian Romanesque style. It was located opposite John Plankinton's own house on Grand Avenue in an upscale residential area of the western part of the city, near other mansions. Mrs. Margaret Johnston was the only person to have a permanent residence in the house (1896–1904). The Knights of Columbus used the property between 1910 and 1978. Despite being listed in the National Register of Historic Places in 1976, the house was demolished on October 11, 1980, to make way for student facilities for Marquette University. The facility ultimately built was the Marquette Alumni Memorial Union. It is extremely close to the site of the house, but the majority of the land occupied by the house remains a grass lawn in 2020.

The architecture of Columbus, Ohio is represented by numerous notable architects' works, individually notable buildings, and a wide range of styles. Yost & Packard, the most prolific architects for much of the city's history, gave the city much of its eclectic and playful designs at a time when architecture tended to be busy and vibrant.

The Felton School was a public school building in the Mount Vernon neighborhood of Columbus, Ohio, and a part of the Columbus Public School District. It was listed on the National Register of Historic Places in 1984 and the Columbus Register of Historic Properties in 1985.

The Reeb Avenue Center is a community center and 501(c)(3) in the Reeb-Hosack neighborhood of Columbus, Ohio. The Reeb Center opened in 2015, after a $12.5 million renovation. The Center and its multiple nonprofit subtenants provide services including workforce development and job training, early learning preschool and child care, after-school and summer programming for school-aged children, a variety of social services, and a cafe which serves weekday lunches and Tuesday evening dinner. During the COVID-19 pandemic, the Center partially closed for three months, then began reopening in May 2020 to promptly return to serving local area residents.

David Riebel was a German-American architect in Columbus, Ohio. He was the head architect for the Columbus public school district from 1893 to 1922. In 1915, The Ohio Architect, Engineer and Builder considered his firm, David Riebel & Sons, to be the oldest and among the best architects in Columbus.

The Bellows School, also known as the Bellows Avenue Elementary School, is a historic school building in the Franklinton neighborhood of Columbus, Ohio. The building was constructed for the Columbus Public School District in 1905, designed by local architect David Riebel and built by George Bellows Sr. The elementary school operated until 1977; since then the building has been mostly vacant. The building was deemed eligible for the National Register of Historic Places by the Ohio Historic Preservation Office in 2006. In 2014, a developer announced plans to renovate the structure, despite plans from Ohio's transportation agency to demolish it to expand nearby highway exit ramps.

Southwood Elementary School is a public elementary school in Columbus, Ohio, part of Columbus City Schools. The school building, located in the city's Merion Village neighborhood, was completed in 1894 and was designed by David Riebel. It was added to the Columbus Register of Historic Properties in 2002.

120 S. Central Avenue is a former school building in the Franklinton neighborhood of Columbus, Ohio. The building was built for the West High School, and later served as Starling Middle School and Starling Elementary School. The building was added to the National Register of Historic Places and Columbus Register of Historic Properties in 2022.

Medary Avenue Elementary School is a school building in the Old North Columbus neighborhood of Columbus, Ohio. The building was constructed in 1892 and was designed by prolific school architect David Riebel.

Beck Street School is a school building in the Schumacher Place neighborhood of Columbus, Ohio. The building was constructed in 1884 and was designed by prolific school architect David Riebel. The school was recognized as one of Columbus's historically significant schools, in a 2002 report by the Columbus Landmarks Foundation.

The Fair Avenue Elementary School is a historic school building in the Franklin Park neighborhood of Columbus, Ohio. The building contributes to the Columbus Near East Side District, on the National Register of Historic Places. It was built in the Richardsonian Romanesque style in 1890, having been designed by prolific Columbus architect Frank Packard. The building, originally housing a school as part of the Columbus Public School District, currently houses one of three campuses of the A+ Arts Academy.

The Joseph F. Firestone House was a historic house at 1266 E. Broad Street in Columbus, Ohio. The building contributed to the East Broad Street Historic District, on the National Register of Historic Places. It was demolished by the Columbus Foundation in 2008.






















