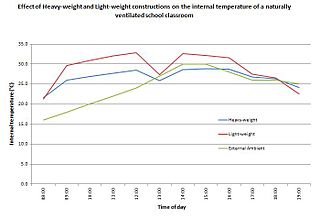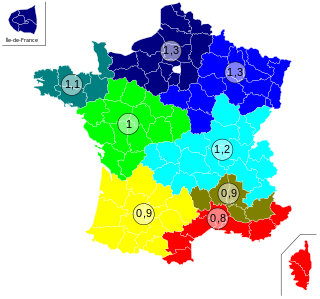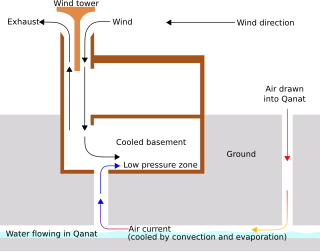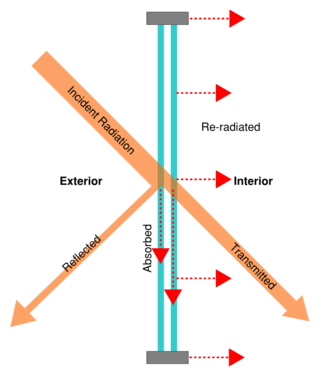
Heating, ventilation, and air conditioning (HVAC) is the use of various technologies to control the temperature, humidity, and purity of the air in an enclosed space. Its goal is to provide thermal comfort and acceptable indoor air quality. HVAC system design is a subdiscipline of mechanical engineering, based on the principles of thermodynamics, fluid mechanics, and heat transfer. "Refrigeration" is sometimes added to the field's abbreviation as HVAC&R or HVACR, or "ventilation" is dropped, as in HACR.
A Trombe wall is a massive equator-facing wall that is painted a dark color in order to absorb thermal energy from incident sunlight and covered with a glass on the outside with an insulating air-gap between the wall and the glaze. A Trombe wall is a passive solar building design strategy that adopts the concept of indirect-gain, where sunlight first strikes a solar energy collection surface in contact with a thermal mass of air. The sunlight absorbed by the mass is converted to thermal energy (heat) and then transferred into the living space.

In passive solar building design, windows, walls, and floors are made to collect, store, reflect, and distribute solar energy, in the form of heat in the winter and reject solar heat in the summer. This is called passive solar design because, unlike active solar heating systems, it does not involve the use of mechanical and electrical devices.

In building design, thermal mass is a property of the mass of a building that enables it to store heat and provide inertia against temperature fluctuations. It is sometimes known as the thermal flywheel effect. The thermal mass of heavy structural elements can be designed to work alongside a construction's lighter thermal resistance components to create energy efficient buildings.

Passive house is a voluntary standard for energy efficiency in a building, which reduces the building's ecological footprint. Conforming to these standards results in ultra-low energy buildings that require little energy for space heating or cooling. A similar standard, MINERGIE-P, is used in Switzerland. Standards are available for residential properties and several office buildings, schools, kindergartens and a supermarket have also been constructed to the standard. The design is not an attachment or supplement to architectural design, but a design process that integrates with architectural design. Although it is generally applied to new buildings, it has also been used for refurbishments.

Heating degree day (HDD) is a measurement designed to quantify the demand for energy needed to heat a building. HDD is derived from measurements of outside air temperature. The heating requirements for a given building at a specific location are considered to be directly proportional to the number of HDD at that location.
In the United States, the efficiency of air conditioners is often rated by the seasonal energy efficiency ratio (SEER) which is defined by the Air Conditioning, Heating, and Refrigeration Institute, a trade association, in its 2008 standard AHRI 210/240, Performance Rating of Unitary Air-Conditioning and Air-Source Heat Pump Equipment. A similar standard is the European seasonal energy efficiency ratio (ESEER).

A degree day is a measure of heating or cooling. Total degree days from an appropriate starting date are used to plan the planting of crops and management of pests and pest control timing. Weekly or monthly degree-day figures may also be used within an energy monitoring and targeting scheme to monitor the heating and cooling costs of climate controlled buildings, while annual figures can be used for estimating future costs.

Electric heating is a process in which electrical energy is converted directly to heat energy. Common applications include space heating, cooking, water heating and industrial processes. An electric heater is an electrical device that converts an electric current into heat. The heating element inside every electric heater is an electrical resistor, and works on the principle of Joule heating: an electric current passing through a resistor will convert that electrical energy into heat energy. Most modern electric heating devices use nichrome wire as the active element; the heating element, depicted on the right, uses nichrome wire supported by ceramic insulators.

Underfloor heating and cooling is a form of central heating and cooling that achieves indoor climate control for thermal comfort using hydronic or electrical heating elements embedded in a floor. Heating is achieved by conduction, radiation and convection. Use of underfloor heating dates back to the Neoglacial and Neolithic periods.

Passive cooling is a building design approach that focuses on heat gain control and heat dissipation in a building in order to improve the indoor thermal comfort with low or no energy consumption. This approach works either by preventing heat from entering the interior or by removing heat from the building.

Solar gain is the increase in thermal energy of a space, object or structure as it absorbs incident solar radiation. The amount of solar gain a space experiences is a function of the total incident solar irradiance and of the ability of any intervening material to transmit or resist the radiation.
HVAC is a major sub discipline of mechanical engineering. The goal of HVAC design is to balance indoor environmental comfort with other factors such as installation cost, ease of maintenance, and energy efficiency. The discipline of HVAC includes a large number of specialized terms and acronyms, many of which are summarized in this glossary.

Solar air heating is a solar thermal technology in which the energy from the sun, insolation, is captured by an absorbing medium and used to heat air. Solar air heating is a renewable energy heating technology used to heat or condition air for buildings or process heat applications. It is typically the most cost-effective out of all the solar technologies, especially in commercial and industrial applications, and it addresses the largest usage of building energy in heating climates, which is space heating and industrial process heating.
The cooling load temperature difference (CLTD)calculation method, also called the cooling load factor(CLF) or solar cooling load factor(SCL) method, is a method of estimating the cooling load or heating load of a building. It was introduced in the 1979 ASHRAE handbook.
ANSI/ASHRAE/IES Standard 90.1: Energy Standard for Buildings Except Low-Rise Residential Buildings is an American National Standards Institute (ANSI) standard published by ASHRAE and jointly sponsored by the Illuminating Engineering Society (IES) that provides minimum requirements for energy efficient designs for buildings except for low-rise residential buildings. The original standard, ASHRAE 90, was published in 1975. There have been multiple editions to it since. In 1999 the ASHRAE Board of Directors voted to place the standard on continuous maintenance, based on rapid changes in energy technology and energy prices. This allows it to be updated multiple times in a year. The standard was renamed ASHRAE 90.1 in 2001. It has since been updated in 2004, 2007, 2010, 2013, 2016, and 2019 to reflect newer and more efficient technologies.
The Glossary of Geothermal Heating and Cooling provides definitions of many terms used within the Geothermal heat pump industry. The terms in this glossary may be used by industry professionals, for education materials, and by the general public.
Passive survivability refers to a building's ability to maintain critical life-support conditions in the event of extended loss of power, heating fuel, or water. This idea proposes that designers should incorporate ways for a building to continue sheltering inhabitants for an extended period of time during and after a disaster situation, whether it be a storm that causes a power outage, a drought which limits water supply, or any other possible event.
ANSI/ASHRAE Standard 55: Thermal Environmental Conditions for Human Occupancy is an American National Standard published by ASHRAE that establishes the ranges of indoor environmental conditions to achieve acceptable thermal comfort for occupants of buildings. It was first published in 1966, and since 2004 has been updated every three to six years. The most recent version of the standard was published in 2023.
Cooling load is the rate at which sensible and latent heat must be removed from the space to maintain a constant space dry-bulb air temperature and humidity. Sensible heat into the space causes its air temperature to rise while latent heat is associated with the rise of the moisture content in the space. The building design, internal equipment, occupants, and outdoor weather conditions may affect the cooling load in a building using different heat transfer mechanisms. The SI units are watts.












