
Heating, ventilation, and air conditioning (HVAC) is the use of various technologies to control the temperature, humidity, and purity of the air in an enclosed space. Its goal is to provide thermal comfort and acceptable indoor air quality. HVAC system design is a subdiscipline of mechanical engineering, based on the principles of thermodynamics, fluid mechanics, and heat transfer. "Refrigeration" is sometimes added to the field's abbreviation as HVAC&R or HVACR, or "ventilation" is dropped, as in HACR.

A thermostat is a regulating device component which senses the temperature of a physical system and performs actions so that the system's temperature is maintained near a desired setpoint.

Ventilation is the intentional introduction of outdoor air into a space. Ventilation is mainly used to control indoor air quality by diluting and displacing indoor pollutants; it can also be used to control indoor temperature, humidity, and air motion to benefit thermal comfort, satisfaction with other aspects of the indoor environment, or other objectives.
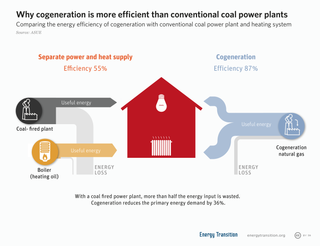
Cogeneration or combined heat and power (CHP) is the use of a heat engine or power station to generate electricity and useful heat at the same time.

Heat recovery ventilation (HRV), also known as mechanical ventilation heat recovery (MVHR) is a ventilation system that recovers energy by operating between two air sources at different temperatures. It is used to reduce the heating and cooling demands of buildings.
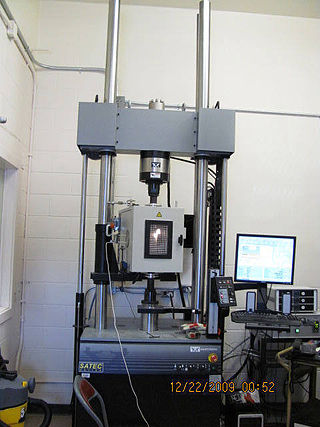
Building science is the science and technology-driven collection of knowledge in order to provide better indoor environmental quality (IEQ), energy-efficient built environments, and occupant comfort and satisfaction. Building physics, architectural science, and applied physics are terms used for the knowledge domain that overlaps with building science. In building science, the methods used in natural and hard sciences are widely applied, which may include controlled and quasi-experiments, randomized control, physical measurements, remote sensing, and simulations. On the other hand, methods from social and soft sciences, such as case study, interviews & focus group, observational method, surveys, and experience sampling, are also widely used in building science to understand occupant satisfaction, comfort, and experiences by acquiring qualitative data. One of the recent trends in building science is a combination of the two different methods. For instance, it is widely known that occupants' thermal sensation and comfort may vary depending on their sex, age, emotion, experiences, etc. even in the same indoor environment. Despite the advancement in data extraction and collection technology in building science, objective measurements alone can hardly represent occupants' state of mind such as comfort and preference. Therefore, researchers are trying to measure both physical contexts and understand human responses to figure out complex interrelationships.
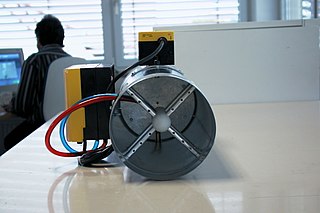
Variable air volume (VAV) is a type of heating, ventilating, and/or air-conditioning (HVAC) system. Unlike constant air volume (CAV) systems, which supply a constant airflow at a variable temperature, VAV systems vary the airflow at a constant or varying temperature. The advantages of VAV systems over constant-volume systems include more precise temperature control, reduced compressor wear, lower energy consumption by system fans, less fan noise, and additional passive dehumidification.

Waste heat is heat that is produced by a machine, or other process that uses energy, as a byproduct of doing work. All such processes give off some waste heat as a fundamental result of the laws of thermodynamics. Waste heat has lower utility than the original energy source. Sources of waste heat include all manner of human activities, natural systems, and all organisms, for example, incandescent light bulbs get hot, a refrigerator warms the room air, a building gets hot during peak hours, an internal combustion engine generates high-temperature exhaust gases, and electronic components get warm when in operation.
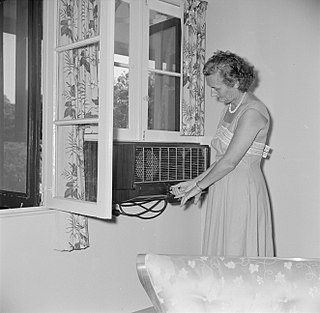
Air conditioning, often abbreviated as A/C (US) or air con (UK), is the process of removing heat from an enclosed space to achieve a more comfortable interior temperature and in some cases also strictly controlling the humidity of internal air. Air conditioning can be achieved using a mechanical 'air conditioner' or by other methods, including passive cooling and ventilative cooling. Air conditioning is a member of a family of systems and techniques that provide heating, ventilation, and air conditioning (HVAC). Heat pumps are similar in many ways to air conditioners, but use a reversing valve to allow them both to heat and to cool an enclosed space.
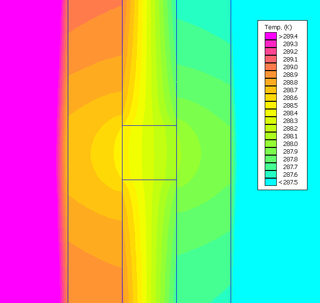
A thermal bridge, also called a cold bridge, heat bridge, or thermal bypass, is an area or component of an object which has higher thermal conductivity than the surrounding materials, creating a path of least resistance for heat transfer. Thermal bridges result in an overall reduction in thermal resistance of the object. The term is frequently discussed in the context of a building's thermal envelope where thermal bridges result in heat transfer into or out of conditioned space.
Deep water source cooling (DWSC) or deep water air cooling is a form of air cooling for process and comfort space cooling which uses a large body of naturally cold water as a heat sink. It uses water at 4 to 10 degrees Celsius drawn from deep areas within lakes, oceans, aquifers or rivers, which is pumped through the one side of a heat exchanger. On the other side of the heat exchanger, cooled water is produced.

Sustainable refurbishment describes working on existing buildings to improve their environmental performance using sustainable methods and materials. A refurbishment or retrofit is defined as: "any work to a building over and above maintenance to change its capacity, function or performance' in other words, any intervention to adjust, reuse, or upgrade a building to suit new conditions or requirements". Refurbishment can be done to a part of a building, an entire building, or a campus. Sustainable refurbishment takes this a step further to modify the existing building to perform better in terms of its environmental impact and its occupants' environment.
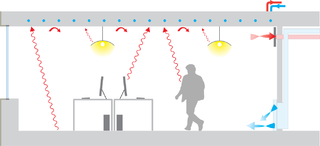
Radiant heating and cooling is a category of HVAC technologies that exchange heat by both convection and radiation with the environments they are designed to heat or cool. There are many subcategories of radiant heating and cooling, including: "radiant ceiling panels", "embedded surface systems", "thermally active building systems", and infrared heaters. According to some definitions, a technology is only included in this category if radiation comprises more than 50% of its heat exchange with the environment; therefore technologies such as radiators and chilled beams are usually not considered radiant heating or cooling. Within this category, it is practical to distinguish between high temperature radiant heating, and radiant heating or cooling with more moderate source temperatures. This article mainly addresses radiant heating and cooling with moderate source temperatures, used to heat or cool indoor environments. Moderate temperature radiant heating and cooling is usually composed of relatively large surfaces that are internally heated or cooled using hydronic or electrical sources. For high temperature indoor or outdoor radiant heating, see: Infrared heater. For snow melt applications see: Snowmelt system.
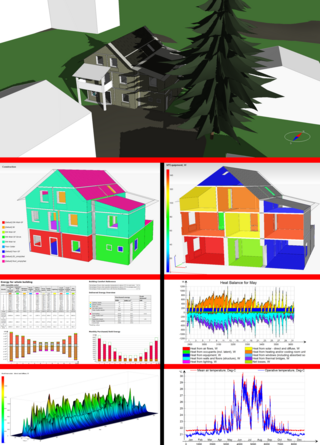
Building performance simulation (BPS) is the replication of aspects of building performance using a computer-based, mathematical model created on the basis of fundamental physical principles and sound engineering practice. The objective of building performance simulation is the quantification of aspects of building performance which are relevant to the design, construction, operation and control of buildings. Building performance simulation has various sub-domains; most prominent are thermal simulation, lighting simulation, acoustical simulation and air flow simulation. Most building performance simulation is based on the use of bespoke simulation software. Building performance simulation itself is a field within the wider realm of scientific computing.

The building balance point temperature is the outdoor air temperature when the heat gains of the building are equal to the heat losses. Internal heat sources due to electric lighting, mechanical equipment, body heat, and solar radiation may offset the need for additional heating although the outdoor temperature may be below the thermostat set-point temperature.
Demand controlled ventilation (DCV) is a feedback control method to maintain indoor air quality that automatically adjusts the ventilation rate provided to a space in response to changes in conditions such as occupant number or indoor pollutant concentration. The most common indoor pollutants monitored in DCV systems are carbon dioxide and humidity. This control strategy is mainly intended to reduce the energy used by heating, ventilation, and air conditioning (HVAC) systems compared to those of buildings that use open-loop controls with constant ventilation rates.

Quadruple glazing is a type of insulated glazing comprising four glass panes, commonly equipped with low emissivity coating and insulating gases in the cavities between the glass panes. Quadruple glazing is a subset of multipane (multilayer) glazing systems. Multipane glazing with up to six panes is commercially available.

IDA IndoorClimate andEnergy is a Building performance simulation (BPS) software. IDA ICE is a simulation application for the multi-zonal and dynamic study of indoor climate phenomena as well as energy use. The implemented models are state of the art, many studies show that simulation results and measured data compare well.

Ventilative cooling is the use of natural or mechanical ventilation to cool indoor spaces. The use of outside air reduces the cooling load and the energy consumption of these systems, while maintaining high quality indoor conditions; passive ventilative cooling may eliminate energy consumption. Ventilative cooling strategies are applied in a wide range of buildings and may even be critical to realize renovated or new high efficient buildings and zero-energy buildings (ZEBs). Ventilation is present in buildings mainly for air quality reasons. It can be used additionally to remove both excess heat gains, as well as increase the velocity of the air and thereby widen the thermal comfort range. Ventilative cooling is assessed by long-term evaluation indices. Ventilative cooling is dependent on the availability of appropriate external conditions and on the thermal physical characteristics of the building.

Zero-heating building or nearly zero-heating building (nZHB) is a building having essentially zero heating demand, defined as having heating demand, Q’NH, less than 3 kWh/(m2a). The zero-heating building is intended for use in heating-dominated areas. The purpose of the zero-heating building is to supersede net-zero energy buildings as a way to bring building-related greenhouse gas emissions to zero in the EU. Zero-heating buildings address flawed net-zero energy buildings: the requirement for seasonal energy storage, in some cases poor comfort of living and narrow design options.


















