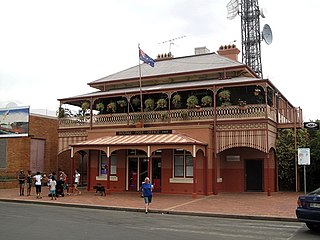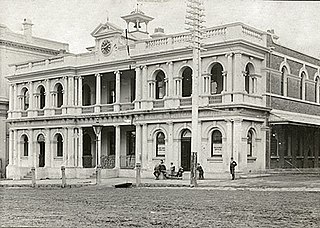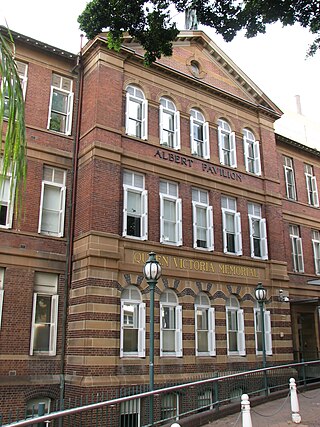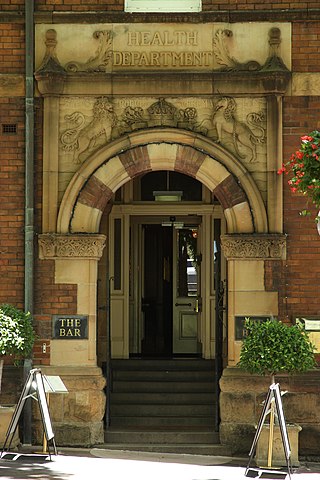
Federation architecture is the architectural style in Australia that was prevalent from around 1890 to 1915. The name refers to the Federation of Australia on 1 January 1901, when the British colonies of Australia collectively became the Commonwealth of Australia.

Toowoomba Hospital is a heritage-listed hospital at Pechey Street, Toowoomba, Toowoomba Region, Queensland, Australia. It was built from c. 1880 to c. 1927. It is also known as Toowoomba Base Hospital. It was added to the Queensland Heritage Register on 28 July 2000.

The Wellington Post Office is a heritage-listed post office located at 21 Maughan Street, Wellington in the Dubbo Regional Council local government area of New South Wales, Australia. It was designed by Colonial Architect’s Office, under the direction of James Barnet, and built between 1869 and 1904. The property, which is owned by Australia Post, was added to the New South Wales State Heritage Register on 22 December 2000.

Bourke Post Office is a heritage-listed post office at 47 Oxley Street, Bourke, in the Orana region of New South Wales, Australia. It was designed by the Colonial Architect's Office under James Barnet and built in 1880 by E. Heseler. It is also known as Bourke Post and Telegraph Office. The property is owned by the Keane Family Trust. It was added to the New South Wales State Heritage Register on 23 June 2000.

Broken Hill Post Office is a heritage-listed post office at 258–260 Argent Street, Broken Hill, in the Far West of New South Wales, Australia. The original building was designed by James Barnet, and was built from 1890 to 1892 by John Dobbie. Walter Liberty Vernon designed a telegraph office addition in 1900. The property is owned by Australia Post. It was added to the New South Wales State Heritage Register on 22 December 2000. It was added to the Australian Commonwealth Heritage List on 8 November 2011.

Lansdowne Park is a heritage-listed homestead at Bungonia Road, Goulburn, Goulburn Mulwaree Council, New South Wales, Australia. It was built from 1822 to 1825. It is also known as Lansdowne. It was added to the New South Wales State Heritage Register on 2 April 1999.

Wingham Post Office is a heritage-listed post office at Wynter Street, Wingham, Mid-Coast Council, New South Wales, Australia. The original building was designed by the Colonial Architect's Office under James Barnet and constructed by William T. Smith of Cundletown. Additions were designed by the CAO under Barnet's successor, Walter Liberty Vernon, and built by S. A. Levick (1904) and H. W. Alcorn. The property is owned by Australia Post. It was added to the New South Wales State Heritage Register on 22 December 2000.

The Tamworth Post Office is a State heritage-listed post office located on the corner of Fitzroy Street and Peel Street, Tamworth in the Tamworth Regional Council local government area of New South Wales, Australia. It was designed by the Colonial Architect's Office under James Barnet and built by W. C. Cains. The property is owned by Australia Post and was added to the New South Wales State Heritage Register on 22 December 2000.

Junee Post Office is a heritage-listed post office at 119 Lorne Street, Junee, Junee Shire, New South Wales, Australia. It was designed by Designed by the Colonial Architect's Office under James Barnet and built by Gatby and Flock. The property is owned by Australia Post. It was added to the New South Wales State Heritage Register on 22 December 2000.

The Orange Post Office is a heritage-listed post office located at 221 Summer Street, Orange, City of Orange, New South Wales, Australia. It was designed by Designed by the Colonial Architect’s Office under James Barnet and built by J. Douglas. The property is owned by Australia Post. It was added to the New South Wales State Heritage Register on 22 December 2000.
Casino Post Office is a heritage-listed post office at 102 Barker Street, Casino, in the Northern Rivers region of New South Wales, Australia. It was designed by the NSW Colonial Architect's Office and built from 1879. The property is owned by Australia Post. It was added to the New South Wales State Heritage Register on 23 June 2000.

Rydalmere Hospital is a heritage-listed former orphanage, psychiatric hospital and now university campus at 171 Victoria Road, Rydalmere, in the City of Parramatta, Sydney, New South Wales, Australia. It was formerly known as the Female Orphan School and Protestant Orphan School. It is now the Parramatta South Campus of the Western Sydney University. It was added to the New South Wales State Heritage Register on 2 April 1999.

Tumut Post Office is a heritage-listed post office at 82–84 Wynyard Street, Tumut, New South Wales, Australia. It was added to the Australian Commonwealth Heritage List on 22 August 2012.
Byron Bay Post Office is a heritage-listed post office at 61 Jonson Street, Byron Bay, New South Wales, Australia. It was added to the Australian Commonwealth Heritage List on 22 August 2012.

Scone Post Office is a heritage-listed post office at 117 Liverpool Street, Scone, New South Wales, Australia. It was designed by the New South Wales Colonial Architect's office under the control of James Barnet and built in 1879. It was added to the Australian Commonwealth Heritage List on 22 August 2012.

The Victoria and Albert Pavilions are jointly heritage-listed public hospital buildings within the Royal Prince Alfred Hospital at Missenden Road, Camperdown, City of Sydney, New South Wales, Australia. The pavilions were designed by NSW Government Architect Walter Liberty Vernon in consultation with Mansfield Brothers and built from 1901 to 1904. They were added to the New South Wales State Heritage Register on 2 April 1999.

The Millers Point Post Office is a heritage-listed former post office and office building and now residence at 12 Kent Street, Millers Point, City of Sydney, New South Wales, Australia. It was designed by NSW Government Architect's Office under Walter Liberty Vernon. It was added to the New South Wales State Heritage Register on 23 June 2000.

Lilyvale is a heritage-listed former town house and now restaurant located at 176 Cumberland Street, in the inner city Sydney suburb of The Rocks in the City of Sydney local government area of New South Wales, Australia. It was built from 1845 to 1847. The property is owned by Property NSW, an agency of the Government of New South Wales. It was added to the New South Wales State Heritage Register on 10 May 2002.

The Old Ambulance Station, The Rocks is a heritage-listed former ambulance station and public house and now the head quarters of The Argyle Network, a technology recruitment business located at 73 George Street in the inner city Sydney suburb of The Rocks in the City of Sydney local government area of New South Wales, Australia. It was built from 1842 to 1843 and the front facade was designed in 1927-8 by Howie Moffot & Co. It is also known as the Former Central District Ambulance Station and Ken Duncan Gallery. The property is owned by Property NSW, an agency of the Government of New South Wales. It was added to the New South Wales State Heritage Register on 10 May 2002.

93–97 Macquarie Street, Sydney or formerly the Health Department building is a heritage-listed former government office, health clinic and hospital admissions depot and now hotel at 93–97 Macquarie Street, in the Sydney central business district, in the City of Sydney local government area of New South Wales, Australia. It was designed by Walter Liberty Vernon and NSW Government Architect and built from 1896 to 1898. It is currently part of the Sir Stamford Hotel, which formerly was a Ritz Carlton Hotel. In its history it has also been used as the Venereal Disease Clinic, STD Clinic, Hospital Admissions Depot and Former Health Board Offices. It was added to the New South Wales State Heritage Register on 9 October 2013.




















