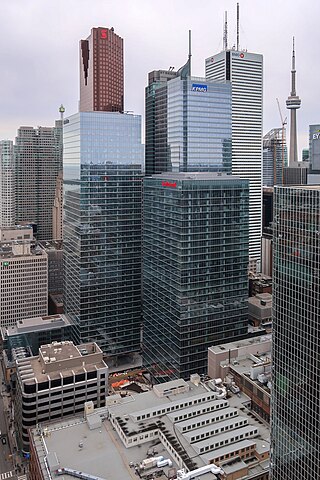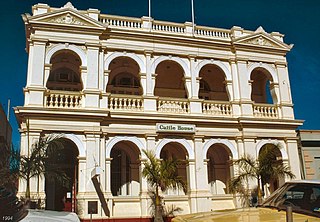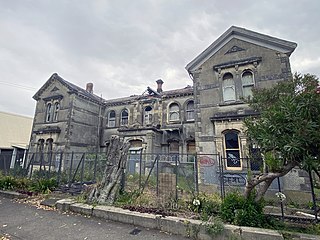
Queen Street is the major commercial thoroughfare in the Auckland CBD, Auckland, New Zealand's largest city. The northern end is at Queens Wharf on the Auckland waterfront, adjacent to the Britomart Transport Centre and the Downtown Ferry Terminal. The road is close to straight, the southern end being almost three kilometres away in a south-southwesterly direction on the Karangahape Road ridge, close to the residential suburbs in the interior of the Auckland isthmus.

The Bay Adelaide Centre is an office complex in the Financial District of Toronto, Ontario, Canada. The first phase, a 51-storey skyscraper known as Bay Adelaide West, was completed in July 2009. The second phase, the 44-storey Bay Adelaide East, was completed in October 2016. A third tower, Scotiabank North Tower, opened in 2022 and serves the new global head office of Canadian bank Scotiabank.

Robert Arthur Lawson was one of New Zealand's pre-eminent 19th century architects. The Dictionary of New Zealand Biography states that he did more than any other designer to shape the face of the Victorian era architecture of the city of Dunedin. He is the architect of over forty churches, including Dunedin's First Church for which he is best remembered, but also other buildings, such as Larnach Castle, a country house, with which he is also associated.

William Mason was a New Zealand architect born in Ipswich, England, the son of an architect/builder George Mason and Susan, née Forty. Trained by his father he went to London where he seems to have worked for Thomas Telford (1757–1834). He studied under Peter Nicholson (1765–1844) before eventually working for Edward Blore (1787–1879).

The Dutch House was a large timber-framed building situated at Nos 1 and 2, High Street Bristol, England. It was a well-known local landmark until its destruction in 1940.
Thomas Lainson, FRIBA was a British architect. He is best known for his work in the East Sussex coastal towns of Brighton and Hove, where several of his eclectic range of residential, commercial and religious buildings have been awarded listed status by English Heritage. Working alone or in partnership with two sons as Lainson & Sons, he designed buildings in a wide range of styles, from Neo-Byzantine to High Victorian Gothic; his work is described as having a "solid style, typical of the time".

The Lyttelton Times Building, last known as Base Backpackers, in 56 Cathedral Square, Christchurch Central City, was the last headquarters of the Lyttelton Times before its demise in 1935 as the then-oldest newspaper in New Zealand. The building in Chicago School architectural style was registered with New Zealand Historic Places Trust as a Category I heritage item, with the registration number 7216. The building's last use was as a backpackers' hostel and a restaurant. It was demolished following the February 2011 Christchurch earthquake.

The Trustees Chambers is a heritage-listed commercial building located at 43 Queen Street, City of Brisbane, Queensland, Australia. It is currently used by the Australia and New Zealand Banking Group. It was designed by Addison & Corrie and built c. 1900 by Walter Taylor. It was also known as ANZ Bank. It was added to the Queensland Heritage Register on 21 October 1992.

Hardy Brothers Building is a heritage-listed shop at 116 Queen Street, Brisbane City, City of Brisbane, Queensland, Australia. It was designed by Richard Gailey and built in 1881. It is also known as Love's Auction Mart. It was added to the Queensland Heritage Register on 21 October 1992.

Finney Isles & Co Building is a heritage-listed department store at 196 Queen Street, Brisbane CBD, City of Brisbane, Queensland, Australia. It was designed by Claude William Chambers and built from 1909 to 1910 by James Mason. It was also known as David Jones.

The Wains Hotel Building is a historic hotel building in Dunedin, New Zealand.

Heckelmanns Building is a heritage-listed warehouse at 171 Elizabeth Street, Brisbane City, City of Brisbane, Queensland, Australia. It was designed by Andrea Giovanni Stombuco and built from 1884 to 1891. It was added to the Queensland Heritage Register on 21 October 1992.

Queensland National Bank is a heritage-listed former bank building at 327 Kent Street, Maryborough, Fraser Coast Region, Queensland, Australia. It was designed by Frederic Herbert Faircloth and built from 1914 to 1915 by James Treevan and N C Steffensen. It is also known as Burrum Shire Council Chambers and Woodstock House. It was added to the Queensland Heritage Register on 21 October 1992.

Cattle House is a heritage-listed former bank building at 180 Quay Street, Rockhampton, Rockhampton Region, Queensland, Australia. It was designed by Addison & Corrie and built from 1903 to 1904. It is also known as Union Bank of Australia and the Cattleman's Union building. It was added to the Queensland Heritage Register on 21 October 1992.

National House is a heritage-listed former warehouse and bank branch and now pub located at 75 York Street, on the corner of King Street, in the Sydney central business district, in the City of Sydney local government area of New South Wales, Australia. It now operates as the Hotel CBD. It was added to the New South Wales State Heritage Register on 2 April 1999.

Wales House is a heritage-listed former newspaper office building, bank building and now hotel located at 64–66 Pitt Street, in the Sydney central business district, in the City of Sydney local government area of New South Wales, Australia. It was designed by Manson & Pickering and built from 1922 to 1929 by Stuart Bros. It is also known as the Bank of NSW Building. The property is owned by Wales House Nominees Pty Ltd. It was added to the New South Wales State Heritage Register on 2 April 1999. Located on the junction of Pitt, Hunter and O'Connell Streets, the building served as offices for John Fairfax and Sons' The Sydney Morning Herald from 1927 to 1955 before being acquired by the Bank of New South Wales, commonly known as "The Wales", hence the building's name. The building has subsequently been converted into an international hotel, as part of the Radisson Blu hotel chain.

Grahame's Corner is a heritage-listed commercial and office building located at 142-144 Pitt Street, in the Sydney central business district, in the City of Sydney local government area of New South Wales, Australia. It was designed by G. A. Morell and built from 1877 to 1882. It is also known as Grahams Corner and the AMFIS Building. The property was added to the New South Wales State Heritage Register on 2 April 1999.

The Lyttelton Borough Council Chambers was the headoffice of the Lyttelton Borough Council from 1887 until the late 20th century, when the borough council moved to a number of other buildings. Civic use of the building stopped in 1999, when the building was sold for business and residential use. Registered by the New Zealand Historic Places Trust in 2003, the building was demolished in June 2011 following the 2011 Christchurch earthquake.

The Hokitika Savings Bank building is a former bank building in Hokitika, on the West Coast of New Zealand's South Island. Completed in 1927, the building was granted historic place category 2 status by Heritage New Zealand in 1989.

Carlile House, formerly Costley Training Institute, is a former boys' home and training centre in Grey Lynn, Auckland, built in 1886. It was enabled by a bequest of £12,500 from Edward Costley. It was originally bequest to the Kohimarama Training School; however, the Kohimarama Training School had since closed. The trustees recommended that a training institution should be established and Sir Robert Stout prepared a Bill that passed without opposition, entitled "The Costley Training Institution Act, 1885".





















