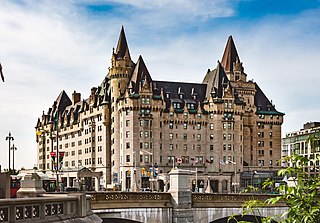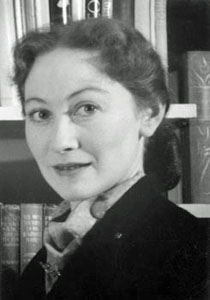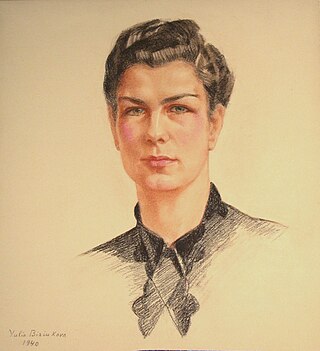Related Research Articles

Rideau Hall is the official residence of the governor general of Canada, the representative of the monarch of Canada. Located in Ottawa, the capital of the country on a 36-hectare (88-acre) estate at 1 Sussex Drive. The main building consisting of approximately 175 rooms across 9,500 square metres (102,000 sq ft), and 27 outbuildings around the grounds. Rideau Hall's site lies just outside the centre of Ottawa. It is one of two official vice-regal residences maintained by the federal Crown, the other being the Citadelle of Quebec.

The Fairmont Château Laurier is a 660,000-square-foot (61,000 m2) hotel with 429 guest rooms in the downtown core of Ottawa, Ontario, Canada, located near the intersection of Rideau Street and Sussex Drive and designed in a French Gothic Revival Châteauesque style to complement the adjacent Parliament buildings. The hotel is above the Colonel By Valley, home of the Ottawa Locks of the Rideau Canal, and overlooks the Ottawa River. The main dining room overlooks Major's Hill Park. The reception rooms consist of the Wedgewood-blue Adam Room, the Laurier Room defined with Roman columns, the Empire-style ballroom, and the Drawing Room decorated with cream and gold plaster ornament. The hotel was designated a national historic site in 1980.

The Eisenhower Executive Office Building (EEOB), formerly known as the Old Executive Office Building (OEOB), and originally known as the State, War, and Navy Building, is a United States government building that is now part of the White House compound in the U.S. capital of Washington, D.C. The building houses various agencies that comprise the Executive Office of the President, such as the White House Office, the Office of the Vice President, the Office of Management and Budget, and the National Security Council. Opened in 1888, the building was renamed in 1999 in honor of Dwight D. Eisenhower, the 34th U.S. president and a five-star U.S. Army general who was Allied forces commander during World War II.

Elizabeth Farm is a historic estate located at 70 Alice Street, Rosehill, a suburb of Sydney, New South Wales, Australia. Elizabeth Farm was the family home of wool pioneers John and Elizabeth Macarthur. The estate was commenced in 1793 on a slight hill overlooking the upper reaches of Parramatta River, 23 kilometres (14 mi) west of Sydney Cove. The Burramattagal clan of the Dharug people are the traditional custodians of the area; their presence is recalled in the name Parramatta.
Edwin Maxwell Fry, CBE, RA, FRIBA, FRTPI was an English modernist architect, writer and painter.

Sam Houston Park is an urban park located in downtown Houston, Texas, United States, dedicated to the buildings and culture of Houston's past. The park, which was the first to be established in the city, was developed on land purchased by former Mayor Sam Brashear in 1900.

The Peter MacKinnon Building is a National Historic Site of Canada which is part of the University of Saskatchewan. The U of S is the largest education institution in the Canadian province of Saskatchewan. The structure is an example of a university building in the classic Elizabethan E shape in Collegiate Gothic style which was designed by Brown and Vallance.

The architecture of Ottawa is most marked by the city's role as the national capital of Canada. This gives the city a number of monumental structures designed to represent the federal government and the nation. It also means that as a city dominated by government bureaucrats, much of its architecture tends to be formalistic and functional. However, the city is also marked by Romantic and Picturesque styles of architecture such as the Parliament Building's Gothic Revival architecture.

Harris is a village in the Canadian province of Saskatchewan within the Rural Municipality of Harris No. 316 and Census Division No. 12. It was the site of the Great Ruby Hoax in 1914. Harris was named for Richard Elford Harris, an early settler to the area.

Women in architecture have been documented for many centuries, as professional practitioners, educators and clients. Since architecture became organized as a profession in 1857, the number of women in architecture has been low. At the end of the 19th century, starting in Finland, certain schools of architecture in Europe began to admit women to their programmes of study. In 1980 M. Rosaria Piomelli, born in Italy, became the first woman to hold a deanship of any school of architecture in the United States, as Dean of the City College of New York School of Architecture. In recent years, women have begun to achieve wider recognition within the profession, however, the percentage receiving awards for their work remains low. As of 2023, 11.5% of Pritzker Prize Laureates have been female.

Annmarie Adams is an architectural historian and university professor. She is the former Chair of the Department of Social Studies of Medicine and is the former Director of the School of Architecture at McGill University. Adams specializes in healthcare architecture and gendered space. At McGill she teaches courses in architectural history and research methods. She is the inaugural holder of the Stevenson Chair in the History and Philosophy of Science, including Medicine. She is a board member of the Society of Architectural Historians and former board member of the Vernacular Architecture Forum.

Munstead Wood is a Grade I listed house and garden in Munstead Heath, Busbridge, on the boundary of the town of Godalming in Surrey, England, 1 mile (1.6 km) south-east of the town centre. The garden was created by garden designer Gertrude Jekyll, and became widely known through her books and prolific articles in magazines such as Country Life. The Arts and Crafts style house, in which Jekyll lived from 1897 to 1932, was designed by architect Edwin Lutyens to complement the garden.
Janet Leys Shaw Mactavish was a Canadian architect notable for her innovative design of schools and university buildings. Among her noteworthy works are two circular university buildings: Stirling Hall, the physics building at Queen's University in Ontario (1962); and the McIntyre Medical Sciences Building at McGill University in Montreal, Quebec (1965). She was a graduate of McGill University's School of Architecture.
Cecil Burgess (1888–1956) was a Canadian architect. He was born in Walkden, Lancashire, England on 8 July 1888. He was educated Walkden, Lancashire, England. He articled to Henry Kirkby, an architect in Manchester, England. Cecil Burgess arrived in Ottawa, Ontario with his parents in 1905. He married Violet Hervey from Round Hill, Nova Scotia, in 1913. The couple had a son, Bernard W. Burgess of Montreal, and a daughter, Mrs. Barbara Joyce Greenwood.

Blanche Lemco van Ginkel was a British-born Canadian architect, city planner, and educator who worked mostly in Montreal and Toronto. She is known for her Modernist designs, as well as for planning Expo 67 and spearheading the preservation of Old Montreal. Lemco van Ginkel was the first woman to head a faculty of architecture in Canada and be elected a member of the Royal Canadian Academy of Arts. She was also the first woman to be awarded a fellowship by the Royal Architectural Institute of Canada and in 2020, was awarded their highest honour, the RAIC Gold Medal.

Alexandra Biriukova was a Canadian architect and nurse. She is known for being the first woman in the Ontario Association of Architects and for her design of Lawren Harris's residence. She was the second woman to register as an architect in Canada.

Rideau Cottage is a historic residential building located on the grounds of Rideau Hall in Ottawa, Ontario. The two-level, 22-room Georgian Revival home is owned by the Canadian Crown and has traditionally been inhabited by people associated with the governor general of Canada, including the viceroy's private secretary. It has been occupied by Prime Minister Justin Trudeau and his family in lieu of 24 Sussex Drive since 2015.
Dorice Constance Brown Walford is a Canadian architect, one of the first Canadian women in that profession to specialize in designing buildings for institutions.
References
- ↑ Peter Martin Associates 1999, p. 334.
- ↑ "Humphreys, Barbara Alice". Biographical Dictionary of Architects in Canada 1800-1950. November 20, 2024.
- ↑ Cameron 1989, p. xiii.
- ↑ Adams & Tancred 2000, pp. 83–84.
- ↑ Fiducie nationale de Canada