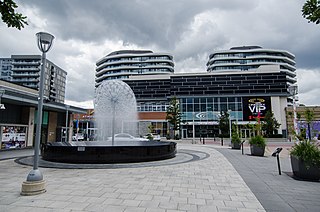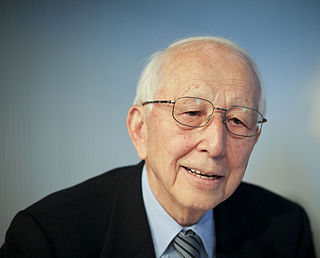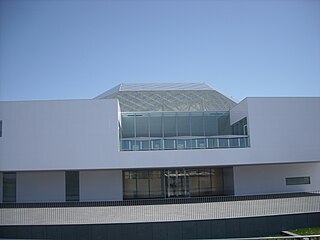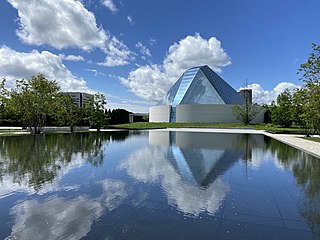
Don Mills is a mixed-use neighbourhood in Toronto, Ontario, Canada. It was developed in the 1950s and 1960s to be a self-supporting "new town" and was at the time located outside Toronto proper in the suburb of North York. Consisting of residential, commercial and industrial sub-districts, it was planned and developed by private enterprise.

The Toronto-Dominion Centre, or TD Centre, is an office complex of six skyscrapers in the Financial District of downtown Toronto owned by Cadillac Fairview. It serves as the global headquarters for its anchor tenant, the Toronto-Dominion Bank, and provides office and retail space for many other businesses. The complex consists of six towers and a pavilion covered in bronze-tinted glass and black-painted steel. Approximately 21,000 people work in the complex, making it the largest commercial office complex in Canada.

Charles Mark Correa was an Indian architect and urban planner. Credited with the creation of modern architecture in post-Independent India, he was celebrated for his sensitivity to the needs of the urban poor and for his use of traditional methods and materials.

Jamatkhana or Jamat Khana is an amalgamation derived from the Arabic word jama‘a (gathering) and the Persian word khana. It is a term used by some Muslim communities around the world, particularly sufi ones, to a place of gathering. Among some communities of Muslims, the term is often used interchangeably with the Arabic word musallah. The Nizārī Ismā'īlī community uses the term Jama'at Khana to denote their places of worship.

The Bata Shoe Museum (BSM) is a museum of footwear and calceology in Toronto, Ontario, Canada. The museum's building is situated near the northwest of the University of Toronto's St. George campus, in downtown Toronto. The 3,665-square-metre (39,450 sq ft) museum building was designed by Moriyama & Teshima Architects, with Raymond Moriyama as the lead architect.

The Walter Carsen Centre for The National Ballet of Canada is a building at 470 Queens Quay West on the waterfront in Toronto, Ontario, Canada. The lower levels house the headquarters of the National Ballet of Canada and the ballet's rehearsal space. The facility has 8,825 square metres of space, more than the Four Seasons Centre where the ballet performs. Previously the ballet had been based at St. Lawrence Hall and scattered other buildings through the downtown core. Built in 1995, it was named to honour patron of the arts Walter Carsen who donated CA$1.5 million towards its construction.

1 Spadina Crescent, also known as the Daniels Building, is an academic building that houses the John H. Daniels Faculty of Architecture, Landscape, and Design at the University of Toronto in Toronto, Ontario, Canada. The building is situated in the centre of a roundabout of Spadina Avenue, north of College Street. Its location provides a picturesque vista looking north up Spadina Avenue; it is an axial view terminus for Spadina Avenue.

Fumihiko Maki was a Japanese architect. In 1993, he received the Pritzker Prize for his work, which often explores pioneering uses of new materials and fuses the cultures of east and west. Maki died on 6 June 2024, at the age of 95.

Canada Malting Silos is one of two remaining silos in Toronto's Harbourfront in Ontario, Canada. Located at the foot of Bathurst Street at Bathurst Quay, the silos were built in 1928 to store malt for the Canada Malting Company. It was an important work of industrial architecture, as grain elevators had long been built out of wood, and thus were at great danger of fire. The concrete malting towers were an innovation, and the stark functionalism of the prominent building was an early influence on modernist architecture. A round office was added in 1944 and glass office was built in the original construction in 1928. The main silos, 15 in all, are 120 feet high and additional storage bins built in 1944 are 150 feet high.

The Aga Khan Museum is a museum of Islamic art located at 77 Wynford Drive in the North York district of Toronto, Ontario, Canada. The museum is dedicated to Islamic art and objects, and it houses approximately 1,200 rare objects assembled by Shah Karim al-Husayni and Prince Sadruddin Aga Khan. As an initiative of the Aga Khan Trust for Culture, an agency of the Aga Khan Development Network, the museum is dedicated to sparking wonder, curiosity, and understanding of Muslim cultures and their connection with other cultures through the arts. In addition to the Permanent Collection, the Aga Khan Museum features several temporary exhibitions each year that respond to current scholarship, emerging themes, and new artistic developments. The Museum Collection and exhibitions are complemented by educational programs and performing arts events.

The Delegation of the Ismaili Imamat in Ottawa, Ontario, Canada is representational office of the Ismaili Imamat in Canada and includes the headquarters of the Aga Khan Foundation Canada. It is located between the Embassy of Saudi Arabia and the Lester B. Pearson Building on Sussex Drive. It was opened in 2008.

The Ismaili Centre, Toronto is a congregation place and community centre in Toronto, Ontario, Canada, the sixth Ismaili Centre in the world. Situated in a park that it shares with the Aga Khan Museum adjacent to the Don Valley Parkway in North York, Toronto, Ontario, Canada, the Centre represents the permanent presence of the Ismaili Muslim community in Toronto, Ontario and Canada.

The Ismaili Centre, London, is one of six Ismaili Centres worldwide. Established in South Kensington in 1979, it is a religious, social and cultural meeting place for the Ismaili Muslim community, the first so designed in the Western world.

The Bata shoe factory in East Tilbury is what remains of an industrial estate in Essex, England, which produced shoes for over 70 years. Founded in 1932 by Tomáš Baťa, the factory was "one of the most important planned landscapes in the East of England" in the 20th century. The factory closed in 2005.

KPMB is a Canadian architecture firm founded by Bruce Kuwabara, Thomas Payne, Marianne McKenna, and Shirley Blumberg, in 1987. It is headquartered in Toronto, where the majority of their work is found. Aside from designing buildings, the firm also works in interior design. KPMB Architects was officially renamed from Kuwabara Payne McKenna Blumberg Architects to KPMB Architects on February 12, 2013.

The Aga Khan Park is a landscaped garden that covers the space between and around the Ismaili Centre and the Aga Khan Museum, located in Toronto, Ontario, Canada, built by Aga Khan IV and formally inaugurated by Ontario Premier Kathleen Wynne on 25 May 2015. The park is built on traditional Persian and Mughal style of architecture. The park was designed by the Beirut-based landscape architect Vladimir Djurovic. Prior to finalizing his designs, Djurovic visited multiple gardens around the world, such as the Tomb of Humayun in New Delhi, India. He settled down upon a more "what you feel and smell and hear" vibe in attempt to maintain harmony amongst spirit, art, and nature.

Guild Park and Gardens is a public park in the Scarborough district of Toronto, Ontario, Canada. The park was formerly the site of an artist colony and is notable for its collection of relics saved from the demolition of buildings primarily in downtown Toronto arranged akin to ancient ruins. Located on the Scarborough Bluffs, Guild Park and Gardens has an outdoor Greek stage and a 19th-century log cabin among the oldest in Toronto. The principal building in the park is the Guild Inn, a former inn and estate mansion.
The CIL Building is a fourteen-storey office tower located at 130 Bloor Street West in Toronto, Ontario. Designed by the architectural firm Bregman and Hamann and completed in 1960, the building is one of Toronto's best examples of International Style architecture. The CIL building is best known for its two-storey penthouse, which was originally occupied by businessman Noah Torno and is now a designated historic property.

The Ismaili Centre, Vancouver, is one of six Ismaili Centres worldwide. It was the first purpose-built Ismaili jamatkhana and the first Ismaili centre in North America. It has accordingly been the subject of sustained, dedicated academic analysis, a case study of modern Islamic architecture in the West.
The Ismaili Center Houston will be the seventh Ismaili Centre worldwide, the first in the United States and the third in North America, after Vancouver and Toronto.


















