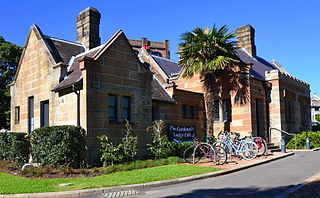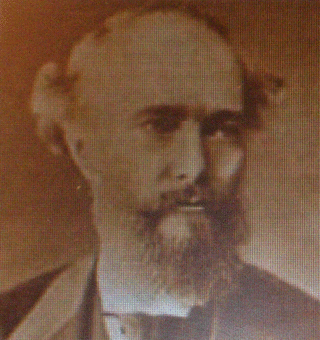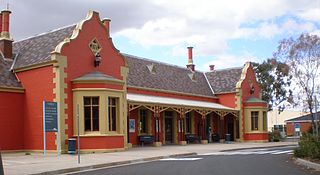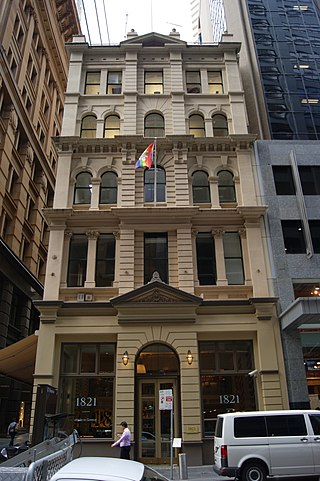
Victoria Park is a 9-hectare (22-acre) urban park situated on the corner of Parramatta Road and City Road, Camperdown, in the City of Sydney, New South Wales, Australia. The park is located adjacent to The University of Sydney and the Broadway Shopping Centre.

William Wilkinson Wardell (1823–1899) was a civil engineer and architect, notable not only for his work in Australia, the country to which he emigrated in 1858, but for a successful career as a surveyor and ecclesiastical architect in England and Scotland before his departure.

Bathurst railway station is a heritage-listed railway station at Havannah Street, Bathurst, Bathurst Region, New South Wales, Australia. It is situated on the Main Western line and serves the city of Bathurst. It was added to the New South Wales State Heritage Register on 2 April 1999.

Hong Kong House, also known since 1995 as the Hong Kong Economic and Trade Office, Sydney, is a landmark heritage building and former hotel in the Sydney central business district, City of Sydney, New South Wales, Australia. Built in 1891 to a design by Ambrose Thornley, it is located on 80 Druitt Street, at the corner with York Street, and is adjacent to other prominent heritage landmarks, the Sydney Town Hall and the Queen Victoria Building. Formerly known as Gresham Hotel, the property was added to the New South Wales State Heritage Register on 2 April 1999.

The Department of Lands building is a heritage-listed state government administrative building of the Victorian Renaissance Revival architectural style located in Bridge Street in the Sydney central business district of New South Wales, Australia. The large three-storey public building was designed by Colonial Architect James Barnet and built in different stages, with Walter Liberty Vernon and William Edmund Kemp designing various components of the building. The builder was John Young.

The ASN Co building is a heritage-listed building located at 1-5 Hickson Road, The Rocks, Sydney, New South Wales, Australia. Completed in 1885 and built in the Pre-Federation Anglo Dutch style under the direction of William Wardell and his associate, Walter Liberty Vernon, the building served as the principal offices and warehouse for the Australasian Steam Navigation Company until the company's merger in 1887, when the Government of New South Wales acquired the land used for ordinance facilities and later as government administration offices. Since 1989 the building has been owned by the Sydney Cove Redevelopment Authority and its successors. The building is currently used as an art gallery to display the works of Ken Done.

St Peter and Paul's Old Cathedral is a heritage-listed former Catholic cathedral and now parish church at 42 Verner Street, Goulburn, Goulburn Mulwaree Council, New South Wales, Australia. It was designed by Andrea Stombuco and Charles Spadacini and built from 1871 to 1890 by C. J. O'Brien and Wilkie Bros. It is also known as St. Peter and Paul's Former Cathedral and St Peter and Paul's Catholic Cathedral; Saints Peter and Paul's Catholic Cathedral. It was added to the New South Wales State Heritage Register on 20 April 2009.
Berry Courthouse is a heritage-listed former courthouse and now function venue at 58 Victoria Street, Berry, City of Shoalhaven, New South Wales, Australia. It was designed by James Barnet and built from 1890 to 1891 by Antonio and Peter Ettinghausen. The property is owned by Shoalhaven City Council. It was added to the New South Wales State Heritage Register on 15 July 2005.
David Berry Hospital is a Rehabilitation hospital at Beach Road, Berry, City of Shoalhaven, New South Wales, Australia. It was designed by Howard Joseland and Walter Liberty Vernon and built in 1909. The original hospital buildings and gatehouse were added to the New South Wales State Heritage Register on 2 April 1999.

Graham Lodge is a heritage-listed former homestead, function centre and leagues club at Pleasant Way, Nowra, City of Shoalhaven, New South Wales, Australia. It was built from 1860 to 1861 by stonemason Charles Moore and carpenter Willet Burry. It was also known as Greenhills and Warragee during its homestead era, as Prague Lodge while it was a function centre, and later as the now-defunct Nowra Bomaderry Leagues Club. The property is owned by Shoalhaven City Council. It was added to the New South Wales State Heritage Register on 4 June 2004.

Rosebank is a heritage-listed former residence and boarding school and now offices at 17 Speed Street, Liverpool, Sydney, New South Wales, Australia. It was designed by Varney Parkes and built from 1882 to 1883. It is also known as Queens College. The property is owned by Liverpool City Council. It was added to the New South Wales State Heritage Register on 27 May 2005.

Simpson-Lee House I is a heritage-listed residence located at 23 Roland Avenue, in the Sydney suburb of Wahroonga in the Ku-ring-gai Council local government area of New South Wales, Australia. It was designed by Arthur Baldwinson and built from 1958 to 1962 by George M. Koch. It is also known as Simpson Lee House. It was added to the New South Wales State Heritage Register on 27 November 2009.
Ewbank is a heritage-listed residence and former bank building at 88 George Street, Singleton, New South Wales, Australia. It was designed by Benjamin Backhouse and built from 1883 to 1884. It was added to the New South Wales State Heritage Register on 2 April 1999.

The Rocks branch of the English, Scottish and Australian Bank is a heritage-listed former bank building and now restaurant located at 131-135 George Street in the inner city Sydney suburb of The Rocks in the City of Sydney local government area of New South Wales, Australia. It was designed by William Wardell and built during 1886. It is also known as the English Scottish & Australian Chartered Bank (former) - Amo Roma Restaurant and Vault Restaurant; the Institute of Marine Power Engineers; Five Bells; and Ox on the Rocks. The property is owned by the Sydney Harbour Foreshore Authority, an agency of the Government of New South Wales. It was added to the New South Wales State Heritage Register on 10 May 2002.

The Union Bond Store is a heritage-listed former warehouse, bond store and Westpac bank branch and museum located at 47 George Street in the inner city Sydney suburb of The Rocks in the City of Sydney local government area of New South Wales, Australia. It was designed by John Bibb and built from 1841 to 1842. It is also known as Union Bond Store (former) and Westpac Bank. The property is owned by Property NSW, an agency of the Government of New South Wales. It was added to the New South Wales State Heritage Register on 10 May 2002.

Grafton Bond Store is a heritage-listed former bond store and warehouse and now offices located at 60 Hickson Road, in the inner city Sydney suburb of Millers Point in the City of Sydney local government area of New South Wales, Australia. The 1881 sections of the building were designed by William Wardell. It was incorporated into the new Maritime Centre in the 1980s. It was added to the New South Wales State Heritage Register on 18 April 2000.

New South Wales Club building is a heritage-listed former clubhouse and now offices located at 31 Bligh Street, in the Sydney central business district, in the City of Sydney local government area of New South Wales, Australia. It was designed by William Wardell and built from 1886 to 1887 by John Try. It housed the New South Wales Club from 1886 until the club's amalgamation with the Australian Club in 1969. It was then sold and the two rear wings demolished in 1973 before the surviving front portion was converted to offices. It was added to the New South Wales State Heritage Register on 2 April 1999.

The Sydney Club is a heritage-listed club premises at 122 Pitt Street, in the Sydney central business district, in the City of Sydney local government area of New South Wales, Australia. It was designed by Mansfield Brothers and built from 1886 to 1887 by A & A Scott. It is also known as Million House. It was added to the New South Wales State Heritage Register on 2 April 1999.

354 George Street, Sydney is a heritage-listed retail and office building and former bank building located at 354 George Street, in the Sydney central business district, in the City of Sydney local government area of New South Wales, Australia. It was designed in various stages by Edward Raht, A. K. Henderson, Joseland & Gilling and Kevin Winterbottom and Assoc. and built in various stages from 1902 to 1937 by Loveridge & Hudson and Kell & Rigby. It is also known as ANZ Bank (former); ANZ Bank; United Permanent Building; 2 Martin Place; Paspaley Pearls; 354-360 George Street; and Bank of Australasia. The property is owned by Paspaley Pearls Properties P/L. It was added to the New South Wales State Heritage Register on 2 April 1999.

St Peter's Anglican Church is a heritage-listed Anglican church and associated Sunday school, rectory, and cemetery at 384 Windsor Street, Richmond, City of Hawkesbury, New South Wales, Australia. It was designed by Francis Clarke and Edmund Blacket and built from 1836 to 1841 by James Atkinson (church). It is also known as St Peter's Anglican Church Group, St Peter's Church Group, Church, Rectory, Church Yard, Cemetery and Stables. It was added to the New South Wales State Heritage Register on 16 August 2019; and on the City of Hawkesbury local government heritage register, and listed on the New South Wales Heritage Database on 12 September 2012.


















