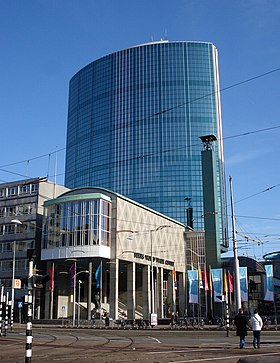
The World Trade Center site, often referred to as "Ground Zero" or "the Pile" immediately after the September 11 attacks, is a 14.6-acre (5.9 ha) area in Lower Manhattan in New York City. The site is bounded by Vesey Street to the north, the West Side Highway to the west, Liberty Street to the south, and Church Street to the east. The Port Authority of New York and New Jersey (PANYNJ) owns the site's land. The original World Trade Center complex stood on the site until it was destroyed in the September 11 attacks.

7 World Trade Center is an office building constructed as part of the new World Trade Center in Lower Manhattan, New York City. The tower is located on a city block bounded by Greenwich, Vesey, Washington, and Barclay Streets on the east, south, west, and north, respectively. It was developed by Larry Silverstein, who holds a ground lease for the site from the Port Authority of New York and New Jersey, and designed by Skidmore, Owings & Merrill.

The Beurs van Berlage is a building on the Damrak, in the centre of Amsterdam. It was designed as a commodity exchange by architect Hendrik Petrus Berlage and constructed between 1896 and 1903. It influenced many modernist architects, in particular functionalists and the Amsterdam School. It is now used as a venue for concerts, exhibitions and conferences.
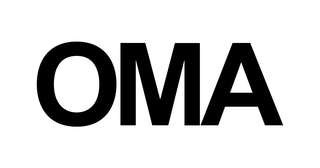
The Office for Metropolitan Architecture (OMA) is an international architectural firm with offices in Rotterdam, New York, Hong Kong, Doha, and Australia. The firm is currently led by eight partners - Rem Koolhaas, Reinier de Graaf, Ellen van Loon, Shohei Shigematsu, Iyad Alsaka, Chris van Duijn, Jason Long, and managing partner and architect David Gianotten.

One World Trade Center, also known as One World Trade, One WTC, and formerly called the Freedom Tower during initial planning stages, is the main building of the rebuilt World Trade Center complex in Lower Manhattan, New York City. Designed by David Childs of Skidmore, Owings & Merrill, One World Trade Center is the tallest building in the United States, the tallest building in the Western Hemisphere, and the seventh-tallest in the world. The supertall structure has the same name as the North Tower of the original World Trade Center, which was destroyed in the terrorist attacks of September 11, 2001. The new skyscraper stands on the northwest corner of the 16-acre (6.5 ha) World Trade Center site, on the site of the original 6 World Trade Center. It is bounded by West Street to the west, Vesey Street to the north, Fulton Street to the south, and Washington Street to the east.
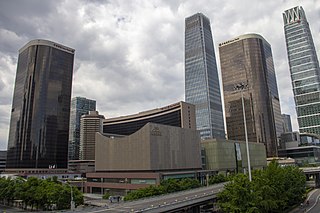
The China World Trade Center is located in Chaoyang District, the central business district of Beijing.
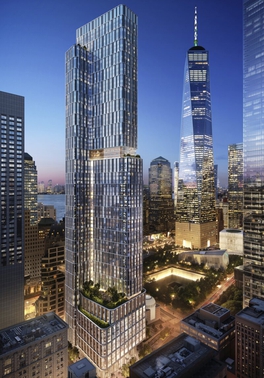
5 World Trade Center is a planned skyscraper at the World Trade Center in Lower Manhattan, New York City. The site is across Liberty Street, to the south of the main 16-acre (6.5 ha) World Trade Center site. In February 2021 it was announced the new 5 World Trade Center will be developed in a joint venture between Silverstein Properties and Brookfield Properties. The proposed building shares its name with the original 5 World Trade Center, which was heavily damaged as a result of the collapse of the North Tower during the September 11 attacks and was later demolished.
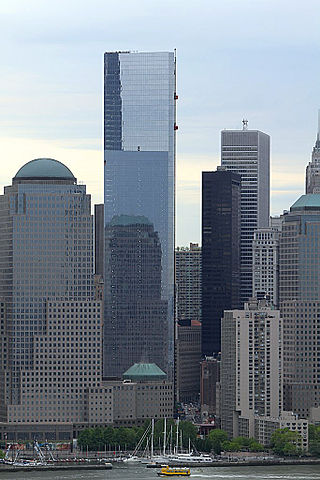
4 World Trade Center is a skyscraper constructed as part of the new World Trade Center in Lower Manhattan, New York City. The tower is located on Greenwich Street at the southeastern corner of the World Trade Center site. Fumihiko Maki designed the 978 ft-tall (298 m) building. It houses the headquarters of the Port Authority of New York and New Jersey (PANYNJ).

3 World Trade Center is a skyscraper constructed as part of the new World Trade Center in Lower Manhattan, New York City. The tower is located on Greenwich Street along the eastern side of the World Trade Center site. The building was designed by Rogers Stirk Harbour + Partners, and is managed by Silverstein Properties through a ground lease with the Port Authority of New York and New Jersey (PANYNJ), the landowner. It is 1,079 ft (329 m) high, with 80 stories. As of 2023, it is the ninth-tallest building in the city.
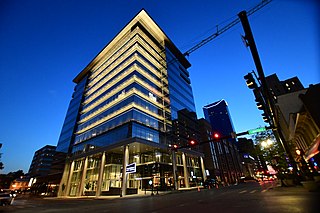
City Center, formerly known as CentrePointe, is a residential, commercial, and retail building in downtown Lexington, Kentucky that opened in 2020. The plan consists of a 12-story office tower incorporating premium luxury condominiums in its top three floors, two hotels, retail spaces and an underground parking garage. The parking garage was completed in 2017.
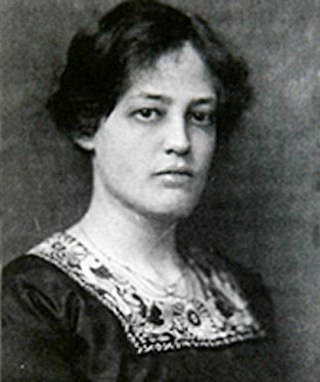
Margaret Staal-Kropholler, frequently referred to as Margaret Kropholler, was the first woman in the Netherlands to practice as a professional architect.
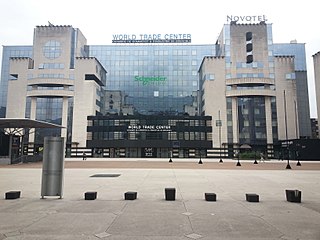
The World Trade Center of Grenoble is one of the 12 World Trade Centers in France and one of 330 WTCs in the world. It is located in the heart of the Europole district of Grenoble. It is certified by the World Trade Centers Association (WTCA) since 1988. "The Silver Certification" has been given since 2008 corresponding to the new certification expectancies.

2 World Trade Center is a planned skyscraper as part of the World Trade Center complex in Manhattan, New York City. It will replace the original 2 World Trade Center, which was completed in 1972 and subsequently destroyed during the September 11 attacks in 2001, and it will occupy the position of the original 5 World Trade Center. The foundation work was completed in 2013, though no construction has taken place since.

The Twin Towers II was a proposed twin-towered skyscraper complex which would have been located at the World Trade Center site in Manhattan, New York City. The proposed complex would have replaced the former Twin Towers of the World Trade Center destroyed in the September 11 attacks, restoring the skyline of the city to its former state. The main design for the proposed complex would feature new landmark twin towers, nearly identical to the originals designed by Minoru Yamasaki, though it would feature 115 stories—5 floors taller than the originals, among other differences. Beside the towers, an above-ground memorial would have occupied the footprints of the original towers. The new site would also have featured three 12-story buildings, replacing the original 3, 4 and 5 World Trade Center. The complex was designed and developed by American architect Herbert Belton and American engineer Kenneth Gardner, and sponsored by Donald Trump.

The World Trade Center (WTC) is a mostly completed complex of buildings in the Lower Manhattan neighborhood of New York City, replacing the original seven buildings on the same site that were destroyed in the September 11 attacks of 2001. The site is being rebuilt with up to six new skyscrapers, four of which have been completed; a memorial and museum to those killed in the attacks; the elevated Liberty Park adjacent to the site, containing the St. Nicholas Greek Orthodox Church and the Vehicular Security Center; the Perelman Performing Arts Center; and a transportation hub. The 104-story One World Trade Center, the tallest building in the Western Hemisphere, is the lead building for the new complex.

The World Trade Centre is a complex of eight buildings under construction in the Central Business District of Abuja, FCT in Nigeria. There are seven skyscrapers planned for the site, two of which have already been topped out, with the others either under construction or at various stages of development. At 110 m (361 ft), the 24-floor WTC Tower 1, which topped out in 2015 was briefly the tallest residential building in Nigeria, while WTC Tower 2 is the tallest building in Abuja, standing at 120 m (394 ft). Initially scheduled to be opened in 2013, the World Trade Centre Abuja is now scheduled to open in 2016.

World Trade Center Islamabad is a mixed-use 14 story development located on the G.T road, DHA, Islamabad, Pakistan affiliated with the World Trade Centers Association.
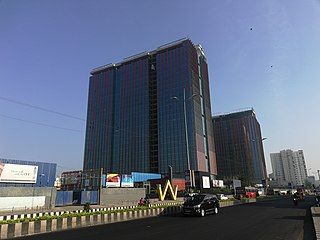
The Brigade World Trade Center, Chennai is a 28-storeyed commercial and residential centre in Chennai, India. Located at Perungudi, it was made operational in March 2020. The centre consists of 170,000 square metres (1,800,000 sq ft) of office space. The complex also includes a conference/exhibition centre. The towers are IGBC LEED Platinum and USGBC LEED Gold certified. The centre is a member of the World Trade Centers Association (WTCA). The Tower A of the WTC complex is the tallest commercial establishment in the city.
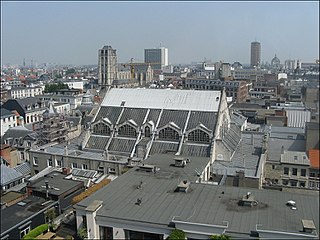
The bourse at Antwerp is a building in Antwerp, Belgium, which was first opened in 1531 as the world's first purpose-built commodity exchange. The Royal Exchange in London was modelled on the Antwerp bourse. The bourse has been described as "the mother of all stock exchanges".
