
Balmoral Castle is a large estate house in Aberdeenshire, Scotland, and a residence of the British royal family. It is near the village of Crathie, 9 miles (14 km) west of Ballater and 50 miles (80 km) west of Aberdeen.

Craigievar Castle is a pinkish harled castle or fortified country house 6 miles (9.7 km) south of Alford, Aberdeenshire, Scotland. It was the seat of Clan Sempill and the Forbes family resided here for 350 years until 1963, when the property was given to the National Trust for Scotland by William Forbes-Sempill, 19th Lord Sempill, in the 1960s. The setting is among scenic rolling foothills of the Grampian Mountains, and the contrast of its massive lower storey structure to the finely sculpted multiple turrets, gargoyles and high corbelling work to create a classic fairytale appearance.

Scottish castles are buildings that combine fortifications and residence, built within the borders of modern Scotland. Castles arrived in Scotland with the introduction of feudalism in the twelfth century. Initially these were wooden motte-and-bailey constructions, but many were replaced by stone castles with a high curtain wall. During the Wars of Independence, Robert the Bruce pursued a policy of castle slighting. In the Late Middle Ages, new castles were built, some on a grander scale as "livery and maintenance" castles that could support a large garrison. Gunpowder weaponry led to the use of gun ports, platforms to mount guns and walls adapted to resist bombardment.
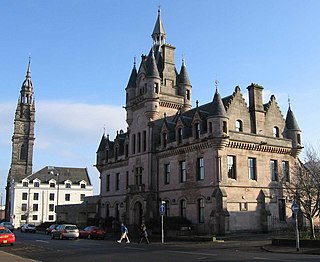
Scottish baronial or Scots baronial is an architectural style of 19th century Gothic Revival which revived the forms and ornaments of historical architecture of Scotland in the Late Middle Ages and the Early Modern Period. Reminiscent of Scottish castles, buildings in the Scots baronial style are characterised by elaborate rooflines embellished with conical roofs, tourelles, and battlements with Machicolations, often with an asymmetric plan. Popular during the fashion for Romanticism and the Picturesque, Scots baronial architecture was equivalent to the Jacobethan Revival of 19th-century England, and likewise revived the Late Gothic appearance of the fortified domestic architecture of the elites in the Late Middle Ages and the architecture of the Jacobean era.

Myres Castle is a Scottish castle situated in Fife near the village of Auchtermuchty. Its history is interleaved with that of nearby Falkland Palace with present-day castle construction dating to 1530. The castle and magnificent Scottish garden are now operated as a private conference centre with lodging.

Closeburn Castle is a tower house, probably of the 14th century, but possibly older, and is one of the oldest continually inhabited houses in Scotland. The castle is located 1 km east of the village of Closeburn, in the historical county of Dumfriesshire, 2 km south-east of Thornhill, in Dumfries and Galloway, Scotland.
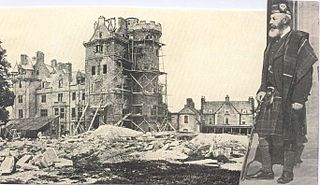
Beaufort Castle or Castle Dounie is a Baronial style mansion built in 1880 and incorporating older building work. It is situated on the right bank of the River Beauly near the town of Beauly in Inverness-shire and is 1 mile (1.6 km) north of Kiltarlity and 13 mi (21 km) west of Inverness. There has been a castle on the site since the 12th century. Beaufort is the traditional seat of the Lords Lovat.
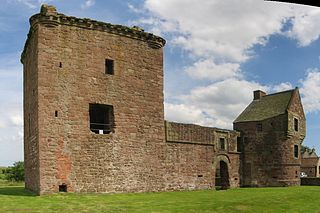
The remains of Burleigh Castle are located just outside the village of Milnathort, 1.5 miles north of Kinross, in Perth and Kinross, Scotland. The castle dates from the 15th and 16th centuries, and now sits beside the A911 road, opposite a 19th-century steading, recently adapted into housing.

Scottish Vernacular architecture is a form of vernacular architecture that uses local materials.
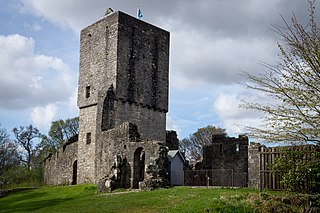
Mugdock Castle was the stronghold of the Clan Graham from the middle of the 13th century. Its ruins are located in Mugdock Country Park, just west of the village of Mugdock in the parish of Strathblane. The castle is within the registration county of Stirlingshire, although it is only 2 kilometres (1.2 mi) north of Milngavie, East Dunbartonshire, on the northern outskirts of Greater Glasgow.
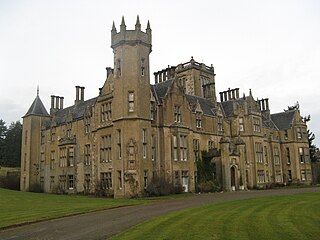
John Smith was a Scottish architect. His career started in 1805 and he was appointed as the official city architect of Aberdeen in 1807, the first person to hold this post. Together with Archibald Simpson, he contributed significantly to the architecture of Aberdeen, and many of the granite buildings that gave the city the nickname 'The Granite City' or also 'The Silver City' are attributed to them.
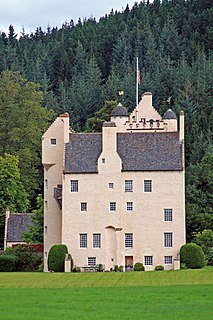
Aboyne Castle is a 13th-century castle in Aberdeenshire, Scotland 0.75 mi (1.21 km) north of the town of Aboyne. The location of Aboyne Castle was selected for its strategic position near the River Dee and controlling the northern end of one of the Mounth crossings. Aboyne Castle was formerly derelict, but was restored by the present Marquess of Huntly in 1979.
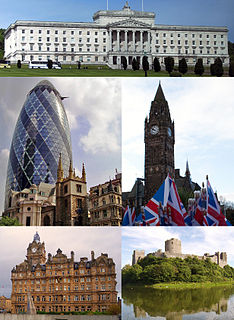
The architecture of the United Kingdom, or British architecture, consists of a combination of architectural styles, dating as far back to Roman architecture, to the present day 21st century contemporary. England has seen the most influential developments, though Ireland, Scotland, and Wales have each fostered unique styles and played leading roles in the international history of architecture. Although there are prehistoric and classical structures in the United Kingdom, British architectural history effectively begins with the first Anglo-Saxon Christian churches, built soon after Augustine of Canterbury arrived in Great Britain in 597. Norman architecture was built on a vast scale throughout Great Britain and Ireland from the 11th century onwards in the form of castles and churches to help impose Norman authority upon their dominions. English Gothic architecture, which flourished between 1180 until around 1520, was initially imported from France, but quickly developed its own unique qualities.
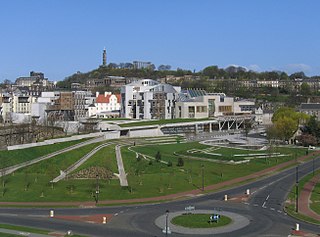
The architecture of Scotland includes all human building within the modern borders of Scotland, from the Neolithic era to the present day. The earliest surviving houses go back around 9500 years, and the first villages 6000 years: Skara Brae on the Mainland of Orkney being the earliest preserved example in Europe. Crannogs, roundhouses, each built on an artificial island, date from the Bronze Age and stone buildings called Atlantic roundhouses and larger earthwork hill forts from the Iron Age. The arrival of the Romans from about 71 AD led to the creation of forts like that at Trimontium, and a continuous fortification between the Firth of Forth and the Firth of Clyde known as the Antonine Wall, built in the second century AD. Beyond Roman influence, there is evidence of wheelhouses and underground souterrains. After the departure of the Romans there were a series of nucleated hill forts, often utilising major geographical features, as at Dunadd and Dunbarton.

Hospitalfield House is an arts centre and historic house in Arbroath, Angus, Scotland, regarded as "one of the finest country houses in Scotland". It is believed to be "Scotland's first school of fine art" and the first art college in Britain. It is a registered charity under Scottish law. A range of prominent Scottish artists have worked there, including Joan Eardley, Peter Howson, Will Maclean, Robert Colquhoun, Robert MacBryde, William Gear, Alasdair Gray, Wendy McMurdo, and Callum Innes.

Cleish Castle is a 16th-century tower house in Kinross-shire, Scotland. It is sited 5 kilometres (3.1 mi) south-west of Kinross and 1 kilometre (0.62 mi) west of the hamlet of Cleish. It was built by the Colville family, who owned it until 1775. It was restored and remodelled in the mid 19th century, and restored again in the 20th century. It remains a private residence and is a category A listed building. The grounds of the castle are included in the Inventory of Gardens and Designed Landscapes in Scotland, the national listing of significant Scottish gardens.

Cluny Castle was originally built c.1604 as a Z-plan castle replacing either a house or small peel tower. Sited in the parish of Cluny, it is south of Monymusk and north of Sauchen in Aberdeenshire, north-east Scotland. Owned by three separate branches of Gordon families over the centuries, it was used to shelter Jacobite rebels in the mid-18th century. Extensive additions were made in 1820 to the design of architect John Smith when it was in the ownership of Colonel John Gordon. Two wings of the castle and the adjoining private chapel were destroyed by fire in 1926, but the damage was restored.

Patrick Allan Fraser was a Scottish painter and architect.
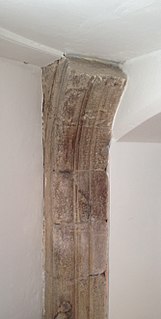
The Hospital of St John the Baptist, at Arbroath, Scotland, was founded in the early 14th century by the monastic community at Arbroath Abbey. The exact date for the foundation is uncertain, but it is first recorded in 1325 during the time that Bernard of Kilwinning (1324–c.1328) was Abbot of Arbroath. The Abbey itself was founded in 1178 by King William the Lion for a group of Tironensian Benedictine monks from Kelso Abbey. It was consecrated in 1197. It is possible that the hospital was used by travellers, as a chantry or possibly almshouse.





















