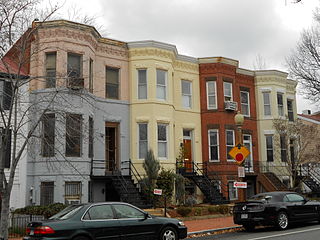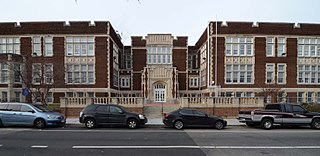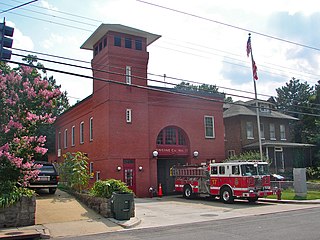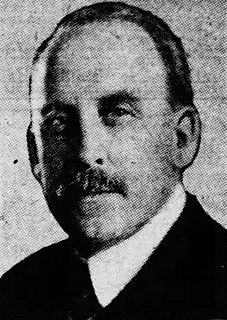
Blanche Kelso Bruce was born into slavery in Prince Edward County, Virginia, and went on to become a politician who represented Mississippi as a Republican in the United States Senate from 1875 to 1881. He was the first elected African-American senator to serve a full term.

Capitol Hill, in addition to being a metonym for the United States Congress, is the largest historic residential neighborhood in Washington, D.C., stretching easterly in front of the United States Capitol along wide avenues. It is one of the oldest residential neighborhoods in Washington, D.C., and, with roughly 35,000 people in just under 2 square miles (5 km2), it is also one of the most densely populated.

The Garden District is a neighborhood of the city of New Orleans, Louisiana, United States. A subdistrict of the Central City/Garden District Area, its boundaries as defined by the New Orleans City Planning Commission are: St. Charles Avenue to the north, 1st Street to the east, Magazine Street to the south, and Toledano Street to the west. The National Historic Landmark district extends a little farther.

Petworth is a residential neighborhood in the Northwest quadrant of Washington, D.C. It is bounded to the east by the Armed Forces Retirement Home and Rock Creek Cemetery, to the west by Arkansas Avenue NW, to the south by Rock Creek Church Road NW and Spring Road NW, and to the north by Kennedy Street NW.

Park View is a neighborhood in central Washington, D.C., immediately north of Howard University.
William Augustus Edwards, also known as William A. Edwards was an Atlanta-based American architect renowned for the educational buildings, courthouses and other public and private buildings that he designed in Florida, Georgia and his native South Carolina. More than 25 of his works have been listed on the National Register of Historic Places.

Our Lady Help of Christians Historic District encompasses a complex of Roman Catholic religious buildings in the Nonantum village of Newton, Massachusetts. It includes four fine examples of brick Gothic Revival architecture: the church, convent, and rectory, as well as Trinity Catholic High School. The first three buildings were designed by noted ecclesiastical architect James Murphy, and were built between 1873 and 1890. The high school building was built in 1924, also in the Gothic Revival style. The district was added to the National Register of Historic Places in 1986.

The West Vernor–Springwells Historic District is a six block long commercial historic district located along West Vernor Highway between Honorah and Norman in Detroit, Michigan. The district includes 80 acres (32 ha) and 28 buildings. It was listed on the National Register of Historic Places in 2002.

Friendship Armstrong Academy is a public charter school located in the Truxton Circle neighborhood of Washington, D.C. Historically a black school, it is housed in the former Armstrong Manual Training School, also known as the Samuel Chapman Armstrong Technical High School.

The Janney Elementary School is a public elementary school from Pre-K through 5th grade. A part of the District of Columbia Public Schools, it enrolls approximately 740 students.

The Whitelaw Hotel is an historic structure located in the U Street Corridor in Northwest Washington, D.C. It was listed on the National Register of Historic Places in 1993.

Engine Company No. 17 also known as Chemical Company No. 4 and the Brookland Firehouse, is a historic firehouse located at 1227 Monroe Street, NE, Washington, D.C. It was constructed in 1902 and housed an early “chemical company” which fought fires in outlying districts using large soda-acid extinguishers rather than using steam pumpers on the unreliable municipal water supply. The firehouse was innovative at the time of its construction, having a built-in electrical system, and it was designed to make use of the new call box system installed in the neighborhood. It was officially designated Engine Company 17 in 1905.

The Matthew Fontaine Maury School, in Fredericksburg, Virginia, is an historic school building noted for its Colonial Revival architecture and design as well as its significance in the entertainment and cultural life of Fredericksburg. The architect of the building was Philip Stern. Built in 1919-1920, the school was used from then until 1952 for both elementary and high-school students. After the construction of James Monroe High School, the building was used as an elementary- and middle-school. The school was closed in 1980. Maury School was added to the National Register of Historic Places in March 2007.

Leon Emil Dessez was an American architect in Washington D.C. He designed public buildings in Washington D.C. and residences in Washington D.C., Maryland, and Virginia, including some of the first in Chevy Chase, Maryland, where he was the community's first resident. His work includes the 1893 the conversion of 1111 Pennsylvania Avenue, The Shepherd Centennial Building, into the Raleigh Hotel and the Normal School for Colored Girls (1913), designed with Snowden Ashford.

John Fox Slater Elementary School is an historic structure located in the Truxton Circle neighborhood in Washington, D.C. The two-story brick building was designed by Edward Clark and completed in 1891. It was listed on the National Register of Historic Places in 2013.

Bruce-Monroe Elementary School at Park View is a bilingual elementary school in Washington, D.C. Named after Blanche Bruce and James Monroe, it has been located in the historic Park View School in the city's Park View neighborhood since 2008. It is part of the District of Columbia Public Schools.

Appleton Prentiss Clark Jr. was an American architect from Washington, D.C. During his 60-year career, Clark was responsible for designing hundreds of buildings in the Washington area, including homes, hotels, churches, apartments and commercial properties. He is considered one of the city's most prominent and influential architects from the late 19th and early 20th centuries. Many of his designs are now listed on the National Register of Historic Places (NRHP).

Frederick Hiester Brooke was an American architect from Washington, D.C., who designed houses, schools, churches, and embassies during his 40 year career. A native of Pennsylvania, Brooke studied in the US and France before opening his practice in the nation's capital. He served overseas during World War I and would later design a memorial in West Potomac Park which honors local soldiers. He was an active member in several professional organizations, most notably the American Institute of Architects. Brooke's wife, Henrietta, served as president of the Girl Scouts in the 1930s. Among Brooke's notable works are Dumbarton Oaks, the District of Columbia War Memorial, the Sulgrave Club and the British Ambassador's residence, which he codesigned with Edwin Lutyens.

Albert L. Harris was an American architect who worked primarily in Washington, D.C. He was born in Wales and emigrated to the United States as a young child. He worked for architectural firms in Chicago and Baltimore and then Washington, where he also obtained an architectural degree from George Washington University. He was a part-time professor there while also working for the US Navy and then the city of Washington where he served as the city's Municipal Architect from 1921 until his death in 1933. A number of his works are listed on the National Register of Historic Places (NRHP).

The Monroe School is a historic former school at 215 North 7th Street at the intersection of Monroe Street in downtown Phoenix, Arizona. It was designed by Norman Foote Marsh in the Neoclassical or Classical Revival style and was an elementary school and then a high school from 1914 to 1972. Later it was a Department of Defense recruiting center until 1988.



















