
Lyme Park is a large estate south of Disley, Cheshire, England, managed by the National Trust and consisting of a mansion house surrounded by formal gardens and a deer park in the Peak District National Park. The house is the largest in Cheshire, and is recorded in the National Heritage List for England as a designated Grade I listed building.
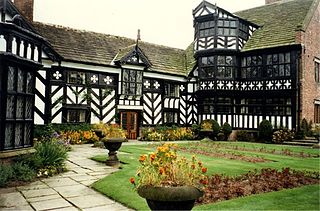
Gawsworth Old Hall is a Grade I listed country house in the village of Gawsworth, Cheshire, England. It is a timber-framed house in the Cheshire black-and-white style. The present house was built between 1480 and 1600, replacing an earlier Norman house. It was probably built as a courtyard house enclosing a quadrangle, but much of it has been demolished, leaving the house with a U-shaped plan.

Baconsthorpe Castle, historically known as Baconsthorpe Hall, is a ruined, fortified manor house near the village of Baconsthorpe, Norfolk, England. It was established in the 15th century on the site of a former manor hall, probably by John Heydon I and his father, William. John was an ambitious lawyer with many enemies and built a tall, fortified house, but his descendants became wealthy sheep farmers, and being less worried about attack, developed the property into a more elegant, courtyard house, complete with a nearby deer park.

Little Moreton Hall, also known as Old Moreton Hall, is a moated half-timbered manor house 4.5 miles (7.2 km) south-west of Congleton in Cheshire, England. The earliest parts of the house were built for the prosperous Cheshire landowner William Moreton in about 1504–08 and the remainder was constructed in stages by successive generations of the family until about 1610. The building is highly irregular, with three asymmetrical ranges forming a small, rectangular cobbled courtyard. A National Trust guidebook describes Little Moreton Hall as being "lifted straight from a fairy story, a gingerbread house." The house's top-heavy appearance, "like a stranded Noah's Ark", is due to the Long Gallery that runs the length of the south range's upper floor.

Bolton Percy is a village and civil parish in the Selby District of North Yorkshire, England. According to the 2001 census it had a population of 305 in 115 households, reducing marginally to 304 at the 2011 census. The village is about 4 miles (6.4 km) east of Tadcaster.

Wressle Castle is a ruined palace-fortress in the East Riding of Yorkshire, England, built for Thomas Percy in the 1390s. It is privately owned and it is usually open to the public for a few days each year. Wressle Castle originally consisted of four ranges built around a central courtyard; there was a tower at each corner, and the structure was entered through a gatehouse in the east wall, facing the village.

Skipton Castle is a Grade I Listed medieval castle in Skipton, North Yorkshire, England. It was built in 1090 by Robert de Romille, a Norman baron, and has been preserved for over 931 years.

Bristol Central Library is a historic building on the south side of College Green, Bristol, England. It contains the main collections of Bristol's public library.

The Great Gatehouse, also known as the Abbey Gatehouse, is a historic building on the south side of College Green in Bristol, England. Its earliest parts date back to around 1170. It was the gatehouse for St Augustine's Abbey, which was the precursor of Bristol Cathedral. The gatehouse stands to the cathedral's west, and to its own west it is abutted by the Bristol Central Library building. The library's architectural design incorporated many of the gatehouse's features.
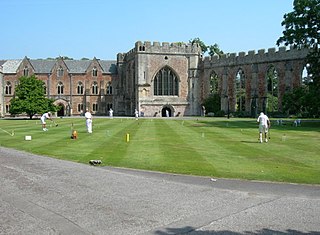
The Bishop's Palace is the residence of the bishop of Bath and Wells in Wells, Somerset, England. The palace is adjacent to Wells Cathedral and has been the residence of the bishops since the early thirteenth century. It has been designated a grade I listed building.

Old Beaupre Castle is a ruined medieval fortified manor house located in the community of Llanfair, outside Cowbridge in Wales. It is known in historic documents under the names Beawpire, Bewerpere, Bewpyr and Y Bewpur. It is a Grade I listed building and is under the care of Cadw. It can be visited free of charge all year round by members of the public. The gardens are designated Grade II on the Cadw/ICOMOS Register of Parks and Gardens of Special Historic Interest in Wales.
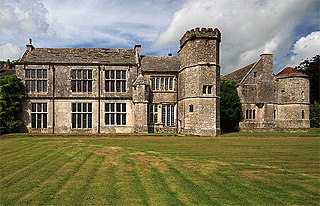
Wolfeton House is an early Tudor and Elizabethan manor house in Dorset, England. It is situated amongst water-meadows north-west of Dorchester not far from the confluence of the rivers Frome and Cerne. It is near to the village of Charminster.

Saighton Grange originated as a monastic grange. It was later converted into a country house and, as of 2013, the building is used as a school. It is located in Saighton, Cheshire, England. The only surviving part of the monastic grange is the gatehouse, which is recorded in the National Heritage List for England as a designated Grade I listed building, and is one of only two surviving monastic manorial buildings in Cheshire, the other being Ince Manor. The rest of the building is listed at Grade II, as is its chapel.
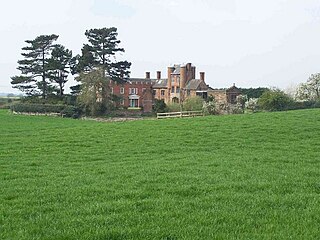
Pillaton Hall was an historic house located in Pillaton, Staffordshire, near Penkridge, England. For more than two centuries it was the seat of the Littleton family, a family of local landowners and politicians. The 15th century gatehouse is the main surviving structure of medieval Pillaton Hall. It is a Scheduled Ancient Monument and a Grade II* listed building. Attached to the Gatehouse to the east is the chapel formerly dedicated to Saint Modwen.

Whorlton Castle is a ruined medieval castle situated near the abandoned village of Whorlton in North Yorkshire, England. It was established in the early 12th century as a Norman motte-and-bailey associated with the nearby settlement. The castle is an unusual example of a motte-and-bailey that remained in use throughout the Middle Ages and into the early modern period.
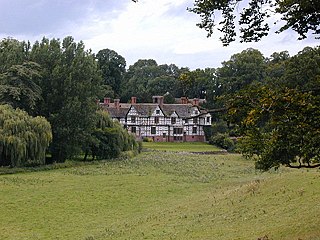
Pitchford Hall is a Grade I listed Tudor country house in the village of Pitchford, Shropshire, 6 miles south east of Shrewsbury.

30 and 32 Goodramgate and 11 and 12 College Street is a Grade II* listed building in the city centre of York, in England.
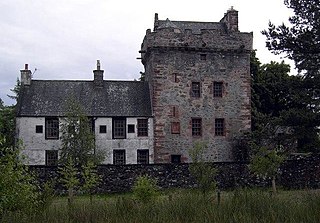
Hills Tower is a sixteenth-century square tower house, with an adjoining eighteenth-century wing, near Dumfries in Scotland. Originally built around 1527 for Edward Maxwell, who had purchased the estate from James Douglas of Drumlanrig, it was improved in the later sixteenth century by his grandson, also Edward Maxwell. In 1721, another Edward Maxwell had a two-storey Georgian wing added to the tower's east side, using stone taken from older buildings nearby, and incorporating armorial panels celebrating members of the Maxwell family.

All Saints' Church is the parish church of Bolton Percy, in North Yorkshire in England.

Steeton Hall Farm is a historic building in the civil parish of Steeton, North Yorkshire, south-west of York in England.





















