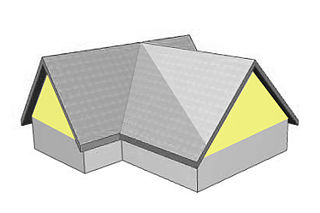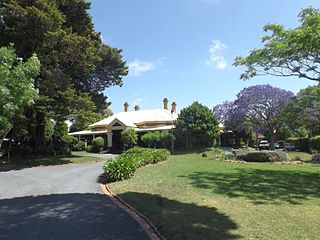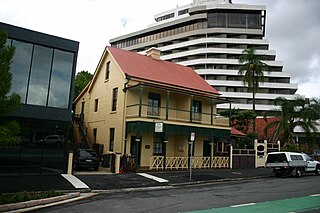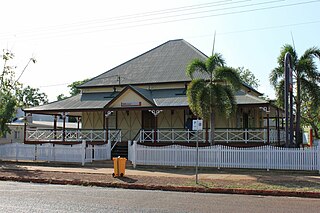| Boondah | |
|---|---|
 Boondah, 1992 | |
| Location | 50 Howard Street, Paddington, City of Brisbane, Queensland, Australia |
| Coordinates | 27°28′05″S152°59′43″E / 27.468°S 152.9954°E Coordinates: 27°28′05″S152°59′43″E / 27.468°S 152.9954°E |
| Design period | 1900 - 1914 (early 20th century) |
| Built | c. 1907 |
| Architect | Richard Gailey |
| Official name: Boondah | |
| Type | state heritage (built, landscape) |
| Designated | 11 June 1993 |
| Reference no. | 600288 |
| Significant period | 1900s (fabric, historical) |
| Significant components | residential accommodation - main house, garden/grounds |
Boondah is a heritage-listed detached house at 50 Howard Street, Paddington, City of Brisbane, Queensland, Australia. It was apparently designed by Richard Gailey and built c. 1907. It was added to the Queensland Heritage Register on 11 June 1993. [1]

Paddington is an inner suburb of Brisbane, Australia located 2 kilometres (1.2 mi) west of the Brisbane CBD. As is common with other suburbs in the area, Paddington is located on a number of steep ridges and hills. It was settled in the 1860s. Many original and distinctive Queenslander homes can be found in the suburb. Houses are frequently built on stumps, owing to the steep nature of their blocks. Between 2005 and 2010, the median house price has risen over 50% to $1,000,000.

The City of Brisbane is a local government area that has jurisdiction over the inner portion of the metropolitan area of Brisbane, the capital of Queensland, Australia. Brisbane is located in the county of Stanley and is the largest city followed by Ipswich with bounds in part of the county. Unlike LGAs in the other mainland state capitals, which are generally responsible only for the central business districts and inner neighbourhoods of those cities, the City of Brisbane administers a significant portion of the Brisbane metropolitan area, serving almost half of the population of the Brisbane Greater Capital City Statistical Area. As such, it has a larger population than any other local government area in Australia. The City of Brisbane was the first Australian LGA to reach a population of more than one million. Its population is roughly equivalent to the populations of Tasmania, the Australian Capital Territory and the Northern Territory combined. In 2016–2017, the council administers a budget of over $3 billion, by far the largest budget of any LGA in Australia.

Queensland is the second-largest and third-most populous state in the Commonwealth of Australia. Situated in the north-east of the country, it is bordered by the Northern Territory, South Australia and New South Wales to the west, south-west and south respectively. To the east, Queensland is bordered by the Coral Sea and Pacific Ocean. To its north is the Torres Strait, with Papua New Guinea located less than 200 km across it from the mainland. The state is the world's sixth-largest sub-national entity, with an area of 1,852,642 square kilometres (715,309 sq mi).

























