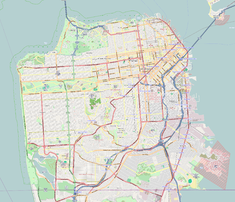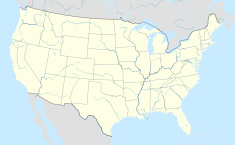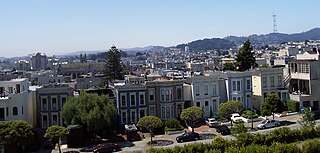
The Western Addition is a district in San Francisco, California, United States.

The Hobart Building is an office high rise located at 582–592 Market Street, near Montgomery and 2nd Streets, in the financial district of San Francisco, California. It was completed in 1914. It was at the time the second tallest building in the city, at 21 floors and 87 m (285 ft). It was designed by Willis Polk.

The Bank of Italy Building, also known as the Clay-Montgomery Building, is a building in San Francisco, California. This eight-story building became the headquarters of A. P. Giannini's Bank of Italy in 1908 after the 1906 San Francisco earthquake and fire destroyed the original bank building on Montgomery Avenue in the nearby neighborhood of North Beach. The building was designated a National Historic Landmark in 1978 for its association with Giannini, who revolutionized retail banking in the early 20th century.

Albert Pissis (1852–1914) was a prolific Mexican-born American architect, of French and Mexican descent. He was active in San Francisco and had studied at the École des Beaux-Arts in Paris, France. He is credited with introducing the Beaux-Arts architectural style to San Francisco, California, designing a number of important buildings in the city in the years before and after the 1906 San Francisco earthquake.

The Bank of California Building is a 1908 Greco-Roman style structure with a brutalist, 312 ft (95 m), 22-story tower annexed in 1967 at 400 California Street in the financial district of San Francisco, California.
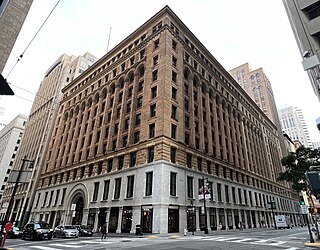
The Mills Building and Tower is a two-building complex following the Chicago school with Romanesque design elements in the Financial District of San Francisco, California. The structures were declared San Francisco Designated Landmark #76, and were listed on the National Register of Historic Places in 1974.

The Bank of Lucas, Turner & Company, also known as Sherman's Bank, is a historic building that was formerly a bank building, located at 800–804 Montgomery Street in Jackson Square in San Francisco, California.

456 Montgomery Plaza is a 379 ft (116 m), 26-story class-A office skyscraper on Montgomery Street in the Financial District of San Francisco, California.

The Baker and Hamilton Building, also known as Pacific Hardware and Steel Company Building and Baker, Hamilton and Pacific Company, is a historic office building and former commercial building built in 1905, and located in South of Market at 601 Townsend Street in San Francisco, California.
Frederick Herman Meyer was an American architect. He was active in the San Francisco Bay Area, and is known for designing the YMCA Hotel in San Francisco. From c.1898 until 1901, Samuel Newsom worked with Meyer, to form the firm Newsom and Meyer in Oakland. Starting in 1902 and until 1908, Meyer entered into a partnership with architect Smith O'Brien to form the form Meyer and O'Brien.

The Frank G. Edwards House is a historic residential building built in 1883, and located at 1366 Guerrero Street in the Noe Valley section of San Francisco, California.

Archbishop's Mansion is a historic house built in 1904 and located at 1000 Fulton Street in the Alamo Square neighborhood in San Francisco, California. The mansion was built for Patrick William Riordan, the second Roman Catholic Archbishop of San Francisco.

The Fugazi Bank Building, also known as the Fugazi Banca Popolare Operaia Italiana Building, and Old Transamerica Building, is a historic commercial building built in 1909, and located at 4 Columbus Avenue in the Jackson Square Historic District of San Francisco, California.

The Colombo Building, also known as the Drexler Building or Drexler-Colombo Building, is a historic commercial building built in 1913, and is located at 1–21 Columbus Avenue in the Jackson Square Historic District in San Francisco, California.
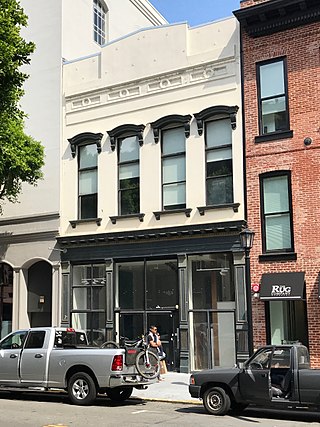
Golden Era Building, formerly known as the Call Building, is a historic commercial building built in 1852 during the California Gold Rush, and located at 732-734 Montgomery Street in the Jackson Square area of San Francisco, California.

Italian American Bank is a historic building built in 1907, and located on 460 Montgomery Street in San Francisco, California. The Italian American Bank building has been listed as a San Francisco Designated Landmark since April 6, 1980.

Sylvester House is a historic house, begun in 1865 and completed c. 1870 in the Bayview–Hunters Point neighborhood of San Francisco, California. The Sylvester House has been listed as a San Francisco Designated Landmark since April 5, 1974.

California Hall, originally named Das Deutsche Haus, is a historic commercial building and event venue built in 1912, located in the Polk Gulch/Tenderloin neighborhood in San Francisco, California.
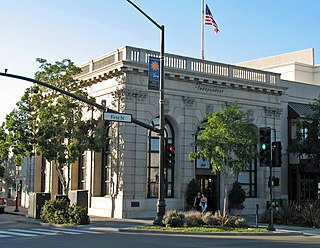
Bank of Italy Building is a historical building in Livermore, California. The Bank of Italy Building was built in 1921. The Building was listed to the National Register of Historic Places on April 15, 1994. The Bank of Italy Building was designed by Edward T. Foulkes in the Second Renaissance Revival and Neoclassical architecture. The building is made of bricks from the Livermore Fire Brick Company, with marble floors. When opened it was the San Francisco's Bank of Italy's 13th branch till 1957. The building became The City of Livermore's City Hall from 1957 to 1978. The building later became Bank of America's thirteenth branch till 1991. In 1991 the building was sold to the Seppalas, who updated the building, elevator added and did seismic updates. In 1963 the building as housed The Independent newspaper that serves the cities of Dublin, Livermore, Pleasanton and Sunol. A marker was place on the building in July 1987 by the Livermore Heritage Preservation Commission.

Charles Dietle House, or Dietle House, is a historic building, built in 1878 in the Hayes Valley neighborhood of San Francisco, California. It has been listed as a San Francisco designated landmark since 1972. It is a private house and not open to the public.

