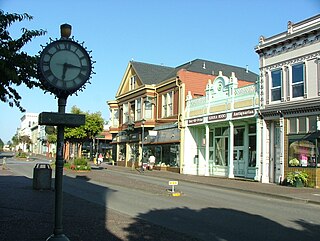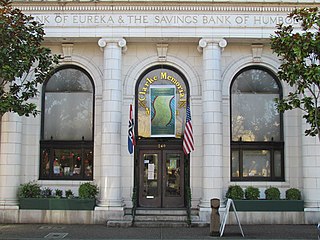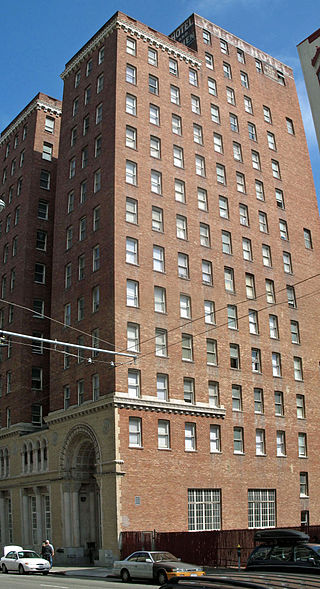
Bernard Ralph Maybeck was an American architect in the Arts and Crafts Movement of the early 20th century. He worked primarily in the San Francisco Bay Area, designing public buildings, including the Palace of Fine Arts in San Francisco, and also private houses, especially in Berkeley, where he lived and taught at the University of California. A number of his works are listed on the National Register of Historic Places.

The Emporium, from 1980 to 1995 Emporium-Capwell, was a mid-line department store chain headquartered in San Francisco, California, which operated for 100 years—from 1896 to 1996. The flagship location on San Francisco's Market Street was a destination shopping location for decades, and several branch stores operated in the various suburbs of the Bay Area. The Emporium and its sister department store chains were acquired by Federated Department Stores in 1995, and many converted to Macy's locations.

Old Town Eureka in Eureka, California, is a historic district listed on the United States National Register of Historic Places. It is a 350-acre (1.4 km2) area containing 154 buildings mostly from the Victorian era. The core of the district runs the length of First, Second, and Third Streets, between "C" and "M" Streets, and includes many types of architecture including Eastlake, Queen Ann, Greek Revival, Classical Revival, and Second Empire styles from the 1850s to the 20th century. Though not officially within the district, the Carson Mansion commands the highest elevation at the eastern edge of the district.

The Clarke Historical Museum in Eureka, California contains the area's premier collection of California North Coast regional and cultural history. The facility houses a Native American wing, Nealis Hall, which features an internationally recognized collection of basketry, regalia, stoneware, implements, and other objects indicative of the culture and creativity of local and regional Native American groups including the Wiyot, Yurok, Karuk and Hupa Tribes. The Eureka Visitors Center is located in the main hall of the museum. The Clarke Museum is a 501(c)3 nonprofit.

The Ambassador Hotel is a six-story, 134-room single room occupancy hotel at 55 Mason Street in the Tenderloin district of San Francisco, California. The hotel was designed by Earl B. Scott & K. McDonald as the Ferris Harriman Hotel and Theater, and completed in 1911. It is a contributing property to the National Register of Historic Places's Uptown Tenderloin Historic District since 2009.

The Flood Building is a 12-story highrise in the downtown shopping district of San Francisco, California. It is located at 870 Market Street on the corner of Powell Street, next to the Powell Street cable car turntable, Hallidie Plaza, and the Powell Street BART Station entrance. Designed by Albert Pissis and completed in 1904 for James L. Flood, son of millionaire James Clair Flood, it is one of the few major buildings in San Francisco that survived the 1906 earthquake and fire. As of 2024, it is still owned by the Flood family.

The Bank of California Building is a 1908 Greco-Roman style structure with a brutalist, 312 ft (95 m), 22-story tower annexed in 1967 at 400 California Street in the financial district of San Francisco, California.

Reid & Reid, also known as Reid Brothers, was an American architectural and engineering firm that was active from 1880 to 1932. Established in Indiana by Canadian immigrants, the firm moved to the West Coast and became was the most prominent firm in San Francisco, California in the late 19th and early 20th centuries.

Mid-Market is a neighborhood, historic district and development area in San Francisco, California. The neighborhood is bounded by Market Street to the north, 5th Street to the east, Mission Street to the south, and Van Ness Avenue to the west. There are many theaters in the district, most of which began as vaudeville theaters, include the Warfield and Golden Gate.

The Borel & Co. building is a historic building built in 1908 and located at 440 Montgomery Street in San Francisco, California. The building is a small, two story, granite-faced, steel frame building.

The Hibernia Bank, headquartered in San Francisco, California, was founded in April 1859 as the Hibernia Savings and Loan Society. In 1892, the company built a Beaux-Arts headquarters at 1 Jones Street at the corner of McAllister and Market Streets, designed by Albert Pissis. Slightly damaged in the 1906 earthquake and fire, it re-opened again just five weeks after the calamity; Pissis designed an addition to the building in 1908.

456 Montgomery Plaza is a 379 ft (116 m), 26-story class-A office skyscraper on Montgomery Street in the Financial District of San Francisco, California.

The YMCA Hotel is a historic building in the Tenderloin District of San Francisco, California, United States. It is listed on the listed on the National Register of Historic Places in San Francisco, California since 1986; and it is a contributing property to the National Register of Historic Places's Uptown Tenderloin Historic District since 2009.

Alfred Henry Jacobs was an American architect. He designed theaters, hotels, residential, and religious buildings, primarily working in the San Francisco Bay Area. Three of the buildings he designed are listed on the National Register of Historic Places. He also worked as a watercolorist.

The Spero Hotel, originally the Hotel Californian and later the Serrano Hotel, is a historic hotel building at 403 Taylor Street in the Tenderloin neighborhood of San Francisco, California. It was designed by architect Edward E. Young and built in 1923. A four story addition designed by Alfred Henry Jacobs was completed in 1929. The 12-story hotel is at 405 Taylor Street. It underwent a $16 million renovation and became the Spero Hotel in 2018. It is listed on the listed on the National Register of Historic Places in San Francisco, California since 1998; and it is a contributing property to the National Register of Historic Places's Uptown Tenderloin Historic District since 2009.
Frederick Herman Meyer was an American architect. He was active in the San Francisco Bay Area, and is known for designing the YMCA Hotel in San Francisco. From c.1898 until 1901, Samuel Newsom worked with Meyer, to form the firm Newsom and Meyer in Oakland. Starting in 1902 and until 1908, Meyer entered into a partnership with architect Smith O'Brien to form the form Meyer and O'Brien.
Samuel Newsom was a Canadian-born American architect. Together with his brother Joseph Cather Newsom founded the architecture firm Newsom and Newsom, practicing in Northern and Southern California. Their most celebrated house is the Carson Mansion in Eureka, California.

The Lower Nob Hill Apartment Hotel District is a historic district located in downtown San Francisco, California, in an area that sits between the Nob Hill and Tenderloin neighborhoods. It covers roughly a five-block stretch on the southern slope of Nob Hill, but due to its location between California Street and Geary Street, the district is often considered part of downtown San Francisco. The area is sometimes referred to as 'Tendernob,' a colloquial term that reflects the blending of the two neighborhoods, and is also commonly called 'Lower Nob Hill' by real estate agents and developers to market properties in this transitional zone.

The Uptown Tenderloin Historic District is a historic district located in the Tederloin neighborhood of San Francisco, California, U.S.. It has 408 contributing buildings and covers roughly a 33-city block radius in downtown San Francisco. The Uptown Tenderloin Historic District was listed on the National Register of Historic Places on February 5, 2009, for architecture and social history.

The Cadillac Hotel is a historic building from c. 1907 – c. 1908 in the Tenderloin neighborhood of San Francisco, California, U.S.. It was the first non-profit single-residence occupancy (SRO) hotel in the Western United States. Since 2015, the first two floors of the building is the home to the Tenderloin Museum, a cultural history museum dedicated to the neighborhood. It was called the A.A. Louderback Building, and nicknamed "The House of Welcome" during the early 20th-century.




















