
The Colorado Governor's Mansion, also known as the Cheesman-Boettcher Mansion, is a historic U.S. mansion in Denver, Colorado. It is located at 400 East 8th Avenue. On December 3, 1969, it was added to the U.S. National Register of Historic Places. It is open free-of-charge for scheduled tours, and also hosts special public events.
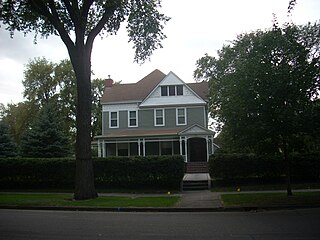
The George B. Clifford House is a Queen Anne style Victorian home located in the Near Southside Historic District of Grand Forks, North Dakota. It is listed on the National Register of Historic Places.
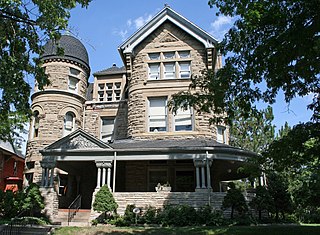
The Bailey House was built in 1889, and was designed by William A. Lang. The Bailey House, built for a Mr. G.W. Bailey, is the largest of William Lang's surviving residential residences. William A. Lang (1846–1897) was a Denver architect who was active from 1885 to 1893.

Fourth and Gill is a neighborhood in Knoxville, Tennessee, United States, located north of the city's downtown area. Initially developed in the late nineteenth century as a residential area for Knoxville's growing middle and professional classes, the neighborhood still contains most of its original Victorian-era houses, churches, and streetscapes. In 1985, 282 houses and other buildings in the neighborhood were added to the National Register of Historic Places as the Fourth and Gill Historic District.
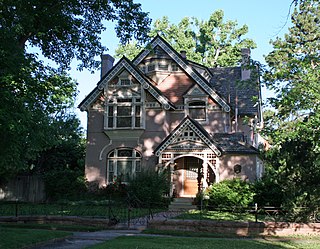
The Frederick W. Neef House is a house in Denver, Colorado, United States that was built in 1886 and is listed on the U.S. National Register of Historic Places.
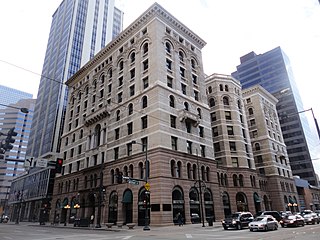
Andrews, Jaques & Rantoul was an American architectural firm founded in Boston, Massachusetts in 1883 and composed of architects Robert Day Andrews, Herbert Jaques and Augustus Neal Rantoul. The firm, with its successors, was in business continuously from 1883 to 1970, for a total of eighty-seven years of architectural practice.

William A. Lang (1846–1897) was an architect active in Denver, Colorado from 1885 to 1893. On his own or in partnership he designed a number of buildings that survive and are listed on the U.S. National Register of Historic Places. Lang partnered with Marshall Pugh to form Lang & Pugh in 1889. The firm also employed Reinhard Schuetze for a time.

The Awbury Historic District is a historic area in the East Germantown neighborhood of Philadelphia, Pennsylvania. It encompasses the former summer homes and farms of the extended Cope family, who moved to the area starting in 1849 and the entire Awbury Arboretum, which occupies most of the district's area, as well as adjacent properties developed and occupied by Henry Cope (1793-1865), son and successor to prominent Philadelphia Orthodox Quaker merchant Thomas Pym Cope (1768-1854), his close relatives, and his descendants. The district, which has been described by Philadelphia area historians as "visually distinct from the densely-built urban blocks that surround it on three sides, and from the level, open landscape of the city park to the northwest," features buildings which were designed in the Gothic Revival, Italian Villa, Queen Anne, Tudor Revival, Shingle, and Colonial Revival styles of architecture between 1849 and 1922.

William Ellsworth Fisher was an architect who founded the Denver, Colorado firm that became Fisher & Fisher.
Frederick Albert Hale was an American architect who practiced in states including Colorado, Utah, and Wyoming. According to a 1977 NRHP nomination for the Keith-O'Brien Building in Salt Lake City, "Hale worked mostly in the classical styles and seemed equally adept at Beaux-Arts Classicism, Neo-Classical Revival or Georgian Revival." He also employed Shingle and Queen Anne styles for several residential structures. A number of his works are listed on the U.S. National Register of Historic Places.

Manitou Springs Historic District in Manitou Springs, Colorado is roughly bounded by US 24, Ruxton Avenue, El Paso Boulevard and Iron Mountain Avenue. Listed in the National Register of Historic Places, it is one of the country's largest National Historic Districts.

Frederick Carl Eberley was a prominent architect in Denver, Colorado. His work included the Barth Hotel (1882). He is also credited with Kopper's Hotel and Saloon, also known as the Airedale Building, added to the National Register of Historic Places in 1999. Eberley lived in the Schulz-Neef House, built in 1881 at 1739 E. 29th Avenue, for a time after German immigrant R. Ernst Schulz, a bookkeeper at the German National Bank and real estate investor for whom it was built. Eberley later lived at 29th Avenue and Gilpin Street. Eberley was a German immigrant and his commission for the Kopper's Hotel and Saloon came from a fellow German immigrant. His other work includes Colorado State Armory, Blatz Brewery, Colorado Bakery & Saloon, and Groussman Grocery.

The Roger Sullivan House is a historic house at 168 Walnut Street in Manchester, New Hampshire. Built in 1892, it is the only known example of residential Queen Anne architecture by local architect William M. Butterfield, and is one of the city's finest examples of the style. It was listed on the National Register of Historic Places in 2004.

The Eustis Estate is a historic family estate on Canton Avenue in Milton, Massachusetts. Its centerpiece is the mansion house of William Ellery Channing Eustis, an eclectic Late Victorian stone building designed by preeminent architect William Ralph Emerson and constructed in 1878. The estate also includes several other houses associated with the Eustis family, and a gatehouse and stable historically associated with the main estate. The estate was listed on the National Register of Historic Places as a historic district in 2016. Most of the original estate is owned by Historic New England, and was opened to the public as a museum property in 2017.
Walter Rice, also known as Walter L. Rice (1866–1930), was an American architect, inventor, and engineer. He made a career as an architect in Denver, Colorado, particularly for the design of apartment buildings. Several of his buildings are designated National Register of Historic Places. He patented inventions for automobiles.

Flower-Vaile House is a historic house in North Capitol Hill, Denver, Colorado. The house was designed by Balcombe and Rice and built by D. S. Gray. It was designated a Denver Landmark on October 13, 1981 and was listed on the National Register of Historic Places on October 21, 1982. Richard R. Brettel described the house in Historic Denver as a prime example of "decorative or surface style eclecticism added to the basic Queen Anne Street house — very common in Denver by the mid- to late-1880s."
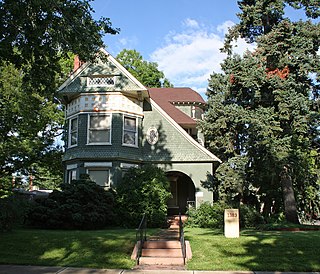
The Bliss House in the West Colfax neighborhood of Denver, Colorado, is a Queen Anne-style house built in 1890. It was listed on the National Register of Historic Places in 1982 as Building at 1389 Stuart Street.
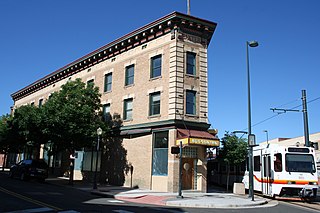
The Rossonian Hotel, is a historic building and former business located at 2650 Welton Street in the Five Points section of Denver, Colorado, United States. It is listed on the National Register of Historic Places since in 1995, for ethnic heritage and social history. It has also been known as the Baxter Building and as the Baxter Hotel.

The Sheedy Mansion and its accompanying carriage house is a historic residence located at 1115-1121 Grant St. in Denver, Colorado. It was built in 1892 and was added to the National Register of Historic Places in 2004.

The Creswell Mansion, recently renamed the Marijuana Mansion, is a historic mansion located at 1244 Grant Street in Denver, Colorado. It was designed in 1889 by leading Denver architect John J. Huddart. In 1977, it was added to the National Register of Historic Places.



















