
Romanesque architecture is an architectural style of medieval Europe characterized by semi-circular arches. There is no consensus for the beginning date of the Romanesque style, with proposals ranging from the 6th to the 11th century, this later date being the most commonly held. In the 12th century it developed into the Gothic style, marked by pointed arches. Examples of Romanesque architecture can be found across the continent, making it the first pan-European architectural style since Imperial Roman architecture. The Romanesque style in England is traditionally referred to as Norman architecture.

Gothic architecture is an architectural style that flourished in Europe during the High and Late Middle Ages. It evolved from Romanesque architecture and was succeeded by Renaissance architecture. It originated in 12th-century northern France and England as a development of Norman architecture. Its popularity lasted into the 16th century, before which the style was known as opus Francigenum ; the term Gothic was first applied contemptuously during the later Renaissance, by those ambitious to revive the Grecian orders of architecture.
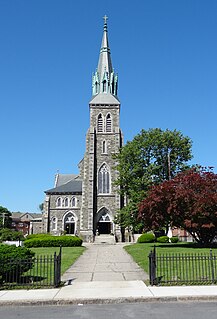
St. Patrick's Church is a historic Roman Catholic church at 284 Suffolk Street in Lowell, Massachusetts. Built in 1853 for a predominantly Irish congregation founded in 1831, it is one of the oldest Catholic parishes north of Boston in the United States. The building, a fine example of Gothic Revival architecture designed by the noted ecclesiastical architect Patrick C. Keely, was listed on the National Register of Historic Places in 1985.

The South Harwich Methodist Church is a historic Methodist church building in South Harwich, Massachusetts, USA. Built in 1836, it is a well-preserved example of a typical Cape Cod church of the first half of the 19th century. It was the town's second Methodist meeting house, and was listed on the National Register of Historic Places in 1986.

Thomas John Duff (1792–1848) was an Irish architect from the town of Newry, County Down. Duff was the principal architect of a number of Roman Catholic churches and cathedrals in the northeast of Ireland.

St. Peter's Catholic Church is a historic church building at 935 Main Street in Worcester, Massachusetts. Built in 1884, the church is one of the city's finest and most ornate examples of Gothic Revival architecture. It was listed on the National Register of Historic Places in 1980. It is home to an active parish in the Roman Catholic Diocese of Worcester.
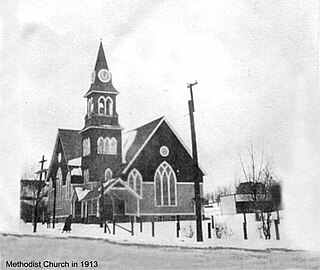
The Gray Memorial United Methodist Church and Parsonage is a historic church complex at 8 Prospect Street in Caribou, Maine. The Gothic Revival wood frame church, built in 1912-14 for a Methodist congregation founded in 1860, is the most architecturally sophisticated church in Caribou. It was built on the lot of the Colonial Revival parsonage house, which was moved to make way for the church. The complex was listed on the National Register of Historic Places in 1995. The current pastor is Rev. Timothy Wilcox.
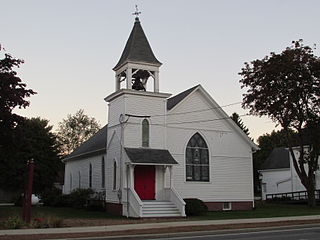
The West Scarborough United Methodist Church, also known as the Dunstan Methodist Episcopal Church, is a historic church on U.S. Route 1 in Scarborough, Maine. The church building, built in 1839 and extensively altered in 1907, is one of the few surviving works of Maine architect and artist Harry Hayman Cochrane. The building was listed on the National Register of Historic Places in 1989 for its architectural significance.
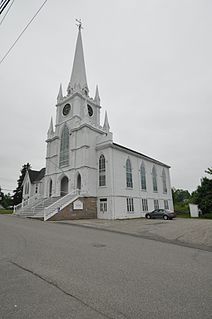
Centre Street Congregational Church is a historic church at 9 Center Street in Machias, Maine. Built in 1836-37, it is an important early example of Gothic Revival architecture in northern New England, apparently based on an early design by the noted Gothic architect Richard Upjohn. The building was listed on the National Register of Historic Places in 1975. The congregation is affiliated with the United Church of Christ; its current pastor is Rev. Susan Maxwell, M. Div.

The Old Pittston Congregational Church is a historic church building on Pittston School Road in Pittston, Maine. Built in 1836, it is an architecturally distinctive blend of Federal, Greek Revival, and Gothic Revival architecture, and was listed on the National Register of Historic Places in 1978. The congregation, organized in 1812 by Major Reuben Colburn, now meets at 21 Arnold Road. It is affiliated with the Conservative Congregational Christian Conference.
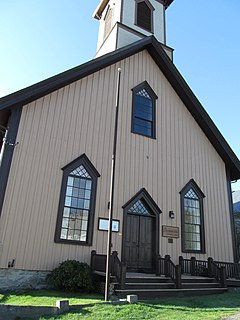
The Union Church, also known locally as the Little Brown Church, is a historic church on Maine State Route 32 in Round Pond, a village of Bristol, Maine. Built in 1853, it is a distinctive local example of Carpenter Gothic architecture, and one of the few of this type of church in the entire state. It was listed on the National Register of Historic Places in 1998.

Winterport Congregational Church, originally and once again the Winterport Union Meeting House, is a historic church at 177 Main Street in Winterport, Maine. Built in 1831, it is a prominent little-altered example of Gothic Revival architecture, designed and built by Calvin Ryder, a well-known regional architect and builder. It was listed on the National Register of Historic Places in 1973.

The Starksboro Village Meeting House is a historic church and town hall on Vermont Route 116 in the village center of Starksboro, Vermont. It was built in 1838 as a cooperative venture between three church congregations and the town, and is a fine local example of Gothic Revival architecture. It was listed on the National Register of Historic Places in 1985.

The Methodist-Episcopal Church, also known as the Stannard-Greensboro Bend Methodist Church, is an historic church built in on Stannard Mountain Road in Stannard, Vermont. Built in 1888, it is one of the small town's few 19th-century public buildings, and a good example vernacular Victorian architecture. It was listed on the National Register of Historic Places in 1978.
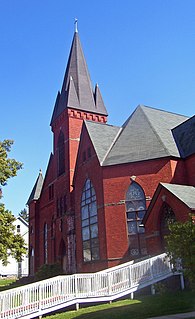
The Historic Walden United Methodist Church is located on West Main Street in Walden, New York, United States. It was desanctified in 2013 and sold by the congregation on November 24, 2014. The current location is at 1206 New York State Route 52, Walden, New York, United States. Ground was broken on a new House of Worship in September 2019 and is scheduled for completion in the spring of 2020.
Thomas Lainson (1825–1898) was a British architect. He is best known for his work in the East Sussex coastal towns of Brighton and Hove, where several of his eclectic range of residential, commercial and religious buildings have been awarded listed status by English Heritage. Working alone or in partnership with two sons as Lainson & Sons, he designed buildings in a wide range of styles, from Neo-Byzantine to High Victorian Gothic; his work is described as having a "solid style, typical of the time".

The Selma Methodist Church is a historic church located north of AR 4 in the town of Selma, Arkansas. The wood frame church was built c. 1874, and is a well preserved rural Gothic Revival structure. Its main facade has narrow Gothic windows with pointed arches flanking the center entry, which is topped by a similarly pointed transom. The side walls have five windows each, matching those on the main facade. The apse is located in a half-octagon bay on the north side, whose two windows are also like the others, only shorter. The main entrance is topped by a small octagonal bell chamber mounted on a square base; there is no steeple.

Quapaw Quarter United Methodist Church, formerly the Winfield Methodist Church is a historic church at 1601 Louisiana Street in Little Rock, Arkansas. It is a two-story brick building with Gothic Revival style, designed by the prominent architectural firm of Thompson and Harding, and built in 1921. Its main facade has three entrances below a large Gothic-arch stained glass window, all framed by cream-colored terra cotta elements. A square tower rises above the center of the transept.

Wesley Church is a Uniting Church located on Duke Street overlooking Princess Royal Harbour in Albany in the Great Southern region of Western Australia.

Polifora is a type of the multi-light window. It appears in towers and belfrys on top floors, where it is necessary to lighten the structure with wider openings. The term polifora usually refers to the window with at least five parts.



















