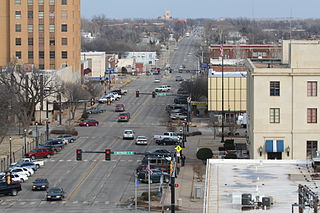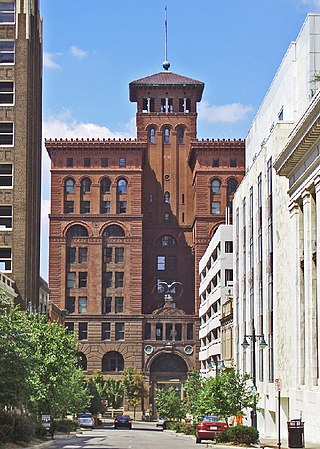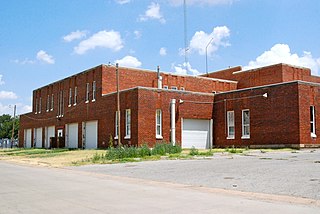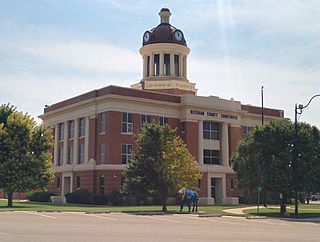
Enid is the ninth-largest city in the U.S. state of Oklahoma. It is the county seat of Garfield County. As of the 2020 census, the population was 51,308. Enid was founded during the opening of the Cherokee Outlet in the Land Run of 1893, and is named after Enid, a character in Alfred, Lord Tennyson's Idylls of the King. In 1991, the Oklahoma state legislature designated Enid the "purple martin capital of Oklahoma." Enid holds the nickname of "Queen Wheat City" and "Wheat Capital" of Oklahoma and the United States for its immense grain storage capacity, and has the third-largest grain storage capacity in the world.

First National Center, formerly known as First National Bank Building, is a prominent mixed-use skyscraper in downtown Oklahoma City. The art deco tower is 406 feet tall at the roof, and is 446 feet at its spire and contains 33 floors. The building was constructed in 1931 at an original square footage of 451,000 square feet (41,900 m2) by the First National Bank and Trust Company of Oklahoma City. Additions in 1957 and 1972 brought the square footage to 998,000 square feet (92,700 m2) of office space before the 2022 restoration and remodeling reduced it to 497,371 square feet (46,207.3 m2).

The New York Life Building is a 12-story, 54.86 m (180.0 ft) high-rise in the Library District of downtown Kansas City, Missouri. The brick and brownstone tower, which was completed in 1890, generally is regarded as Kansas City's first skyscraper and was the first building in the city equipped with elevators. It was commissioned by the New York Life Insurance Company, which also used the same design for the Omaha National Bank Building in Omaha that was completed in 1889. Several buildings around the world share its name. A centerpiece of the Library District and Baltimore Avenue Historic District, the building is located amid historic structures such as the Kansas City Club and the Central Library.

Downtown Columbia is the central business, government, and social core of Columbia, Missouri and the Columbia Metropolitan Area. Three colleges — the University of Missouri, Stephens College, and Columbia College — all border the area. Downtown Columbia is an area of approximately one square mile surrounded by the University of Missouri on the south, Stephens College to the east, and Columbia College on the north. The area serves as Columbia's financial and business district and is the topic of a large initiative to draw tourism, which includes plans to capitalize on the area's historic architecture and Bohemian characteristics. The downtown skyline is relatively low and is dominated by the 10-story Tiger Hotel, built in 1928, and the 15-story Paquin Tower.

The Downtown Albany Historic District is a 19-block, 66.6-acre (27.0 ha) area of Albany, New York, United States, centered on the junction of State and North and South Pearl streets. It is the oldest settled area of the city, originally planned and settled in the 17th century, and the nucleus of its later development and expansion. In 1980 it was designated a historic district by the city and then listed on the National Register of Historic Places.

This is a list of the National Register of Historic Places listings in Garfield County, Oklahoma.
Layton & Forsyth was a prominent Oklahoma architectural firm that also practiced as partnership including Layton Hicks & Forsyth and Layton, Smith & Forsyth. Led by Oklahoma City architect Solomon Layton, partners included George Forsyth, S. Wemyss Smith, Jewell Hicks, and James W. Hawk.

The Garfield County Courthouse is a historic courthouse building located in Enid, Oklahoma. It is on the National Register of Historic Places both individually and as a part of the Enid Downtown Historic District.

The Waverley Historic District is located in Enid, Oklahoma, and has been listed on the National Register of Historic Places (NRHP) since 2006. It consists of four Waverley additions. The William and Luther Braden farm was the first parcel of land to be platted by the Waverley Development Company in May 1902. Subsequent additions were platted in 1905, 1906, and 1907. The District has 275 buildings built between 1895 and 1935. Architectural styles in the district include Queen Anne cottages, Folk Victorian houses, Colonial Revival houses, Craftsman Bungalow and Prairie School Foursquare Houses. There are also a few Tudor Revival, Neoclassical, Italian Renaissance, and Spanish Eclectic homes.

The Enid Downtown Historic District is located in Enid, Oklahoma and listed on the National Register of Historic Places since 2007. In 2019 the district was expanded from 7 blocks to 21. The district includes the original downtown plat from 1893, part of the Jonesville addition plat from 1898, and part of the Weatherly addition plat from 1902.

The Enid Cemetery is a cemetery in Enid, Oklahoma. Together with the Calvary Catholic Cemetery, it has been listed on the National Register of Historic Places since 1996. Opened in the 1890s, the two cemeteries were designed in the rural cemetery style. Only a portion of the Enid Cemetery contributes to the historical significance: the Original (1898), First (1918), Second (1920), and Evergreen (1923) additions. Together these encompass a 967 by 1,318-foot (402 m) area historical section.

The Enid Armory was located in Enid, Oklahoma and has been listed on the National Register of Historic Places since 1988. The two-story building was constructed in 1936 as a Works Progress Administration project. It was the third largest Armory in Oklahoma.

The Hardin County Courthouse, located in Eldora, Iowa, United States, was built in 1892. The courthouse is the third building to house court functions and county administration. It was individually listed on the National Register of Historic Places in 1981. In 2010 it was included as a contributing property in the Eldora Downtown Historic District.

Clay Hall is a mid-twentieth century women's dormitory located on the campus of Northern Oklahoma College in Enid, Oklahoma that has been listed on the National Register of Historic Places since 2012. Architect Roy W. Shaw designed it for Phillips University in 1941. The building was named after Robert Henry Clay, the husband of Sadie Clay, who had given a $25,000 donation to the project. A cornerstone ceremony was held on October 9, 1941. Mefford construction had completed the exterior by 1942, and the interior was completed in 1946, having been delayed by the onset of World War II. The dormitory cost $175,000 to build, and the University held a dedication ceremony on October 11, 1946. In 1951 and 1959, a north and a south wing were added to the building in order to accommodate an expanding student population. These additional wings increased Clay Hall's residential space from 150 women to 258, and its building size to 59,000 square feet. Phillips University's enrollment peaked in the 1970s, and the dormitory closed briefly in 1985, was reopened in 1986, and then permanently shut down in 1987. Clay Hall is the oldest dormitory on the campus. Its predecessor, Athenian Hall, was demolished in 1952, and a men's dormitory, Earl Butts Hall, was completed in 1955.

The Garfield County Courthouse, at 8th and Main streets in Pomeroy, Washington, was built in 1901. It is of Late Victorian architecture, designed by Charles Burggraf and built by Spokane contractor August Isle. It was identified as "one of several elaborate county courthouses constructed in Washington around the turn of the century" when it was listed on the National Register of Historic Places in 1974.

The Beckham County Courthouse, located in Courthouse Square in Sayre, is the county courthouse of Beckham County, Oklahoma. The courthouse is considered a local landmark because it is the tallest building in Sayre. It is also one of the few courthouses in Oklahoma that has a dome.

The Newport Downtown Historic District encompasses the 19th century heart of Newport, New Hampshire, the county seat of Sullivan County. The district includes the major commercial and civic buildings which line Main Street between Depot Street and the Sugar River. The district was listed on the National Register of Historic Places in 1985.

The Old Sullivan County Courthouse was the first county courthouse of Sullivan County, New Hampshire. Construction of the brick building in 1825-26 was instrumental in securing Newport's status as the shire town of the county when it was established in 1827. The building was listed on the National Register of Historic Places in 1985. The building is now in commercial use.

The Dickinson County Courthouse is located in Spirit Lake, Iowa, United States. Built in two phases in 2006 and 2009, it is the fourth building to house court functions and county administration.
The Hotel Bell in Alva, Oklahoma was built in 1927. It was listed on the National Register of Historic Places in 2013.




























