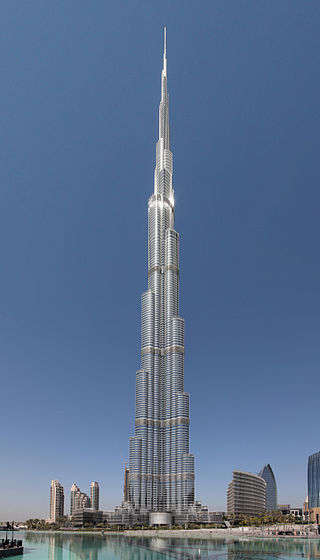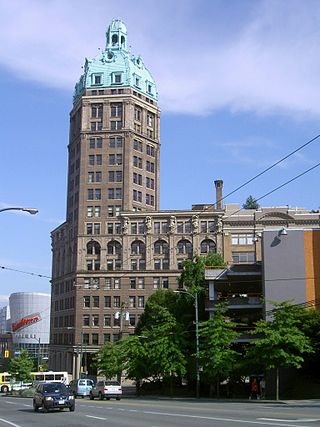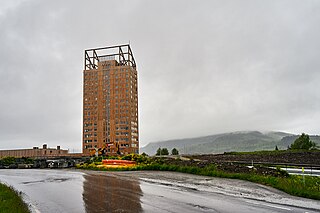
Central Plaza is a 78-storey, 374 m (1,227 ft) skyscraper completed in August 1992 at 18 Harbour Road, in Wan Chai on Hong Kong Island in Hong Kong. It is the third tallest tower in the city after 2 International Finance Centre in Central and the ICC in West Kowloon. It was the tallest building in Asia from 1992 to 1996, until the Shun Hing Square was built in Shenzhen, a neighbouring city. Central Plaza surpassed the Bank of China Tower as the tallest building in Hong Kong until the completion of 2 IFC.

A skyscraper is a tall, continuously habitable building having multiple floors. Modern sources currently define skyscrapers as being at least 100 meters (330 ft) or 150 meters (490 ft) in height, though there is no universally accepted definition, other than being very tall high-rise buildings. Historically, the term first referred to buildings with between 10 and 20 stories when these types of buildings began to be constructed in the 1880s. Skyscrapers may host offices, hotels, residential spaces, and retail spaces.

Engineered wood, also called mass timber, composite wood, man-made wood, or manufactured board, includes a range of derivative wood products which are manufactured by binding or fixing the strands, particles, fibres, or veneers or boards of wood, together with adhesives, or other methods of fixation to form composite material. The panels vary in size but can range upwards of 64 by 8 feet and in the case of cross-laminated timber (CLT) can be of any thickness from a few inches to 16 inches (410 mm) or more. These products are engineered to precise design specifications, which are tested to meet national or international standards and provide uniformity and predictability in their structural performance. Engineered wood products are used in a variety of applications, from home construction to commercial buildings to industrial products. The products can be used for joists and beams that replace steel in many building projects. The term mass timber describes a group of building materials that can replace concrete assemblies.

The Sun Tower is a 17 storey 82 m (269 ft) Beaux-Arts building at 128 West Pender Street in Vancouver, British Columbia. It was known for its faux-patina steel dome painted to imitate copper cladding. In early February 2021 a newly finished roof clad in real penny-coloured copper tiles was revealed. The new roof was a part of restoration work that began on the heritage building in 2018. Nine nude muses, the "nine maidens" supporting the cornice line can be seen. The terracotta for this building, including the ladies, was made in Tamworth, Staffordshire, England by Gibbs and Canning Limited.

Living Shangri-La is a mixed-use skyscraper in downtown Vancouver, British Columbia, Canada, and is the tallest building in the city and province. The 62-storey Shangri-La tower contains a 5-star hotel and its offices on the first 15 floors, with condominium apartment units occupying the rest of the tower. The building's podium complex also includes a spa, Urban Fare specialty grocery store, a Vancouver Art Gallery public display, and a curated public sculpture garden. The high-rise stands 200.86 metres (659 ft) tall and there is a private roof garden on floor 61. It is the 44th tallest building in Canada.

The Paradox Hotel Vancouver, formerly known as the Trump International Hotel and Tower Vancouver, is a residential skyscraper and hotel in Downtown Vancouver, British Columbia, Canada. The 60-story, 188-metre (617 ft) tower in which the hotel is located is at 1151 West Georgia Street and was completed in 2016. The tower is the second tallest building in Vancouver, after the Shangri-La tower located across West Georgia Street.

Cross-laminated timber (CLT) is a wood panel product made from gluing together at least three layers of solid-sawn lumber, i.e., lumber cut from a single log. Each layer of boards is usually oriented perpendicular to adjacent layers and glued on the wide faces of each board, usually in a symmetric way so that the outer layers have the same orientation. An odd number of layers is most common, but there are configurations with even numbers as well. Regular timber is an anisotropic material, meaning that the physical properties change depending on the direction at which the force is applied. By gluing layers of wood at right angles, the panel is able to achieve better structural rigidity in both directions. It is similar to plywood but with distinctively thicker laminations.

25 Churchill Place is a 118 metres (387 ft) tall skyscraper in the eastern part of the London financial district Canary Wharf. It was built in 2014 and has 23 storeys. The building was developed by Canary Wharf Group and designed by Kohn Pedersen Fox.
Fast + Epp is an international structural engineering firm headquartered in Vancouver, British Columbia with offices in Edmonton, Calgary, New York, Seattle, and Darmstadt, Germany. The company first achieved international acclaim following the design of the roof structure for the 2010 Richmond Olympic Oval and has become a world leader in the design of timber and hybrid steel-timber structures.
Patkau Architects is an architecture firm based in Vancouver, British Columbia, Canada. It is a full-service firm practicing in Canada and the United States. Its project scope includes, but is not limited to, gallery installations, art galleries, libraries, university buildings, urban planning and private residences. The firm has received numerous national and international architectural awards. Patkau Architects also represented Canada at the Venice Biennale in 2006.

A plyscraper, or timber tower is a skyscraper made of wood. They may alternatively be known as mass timber buildings.

Carbon12 is a wooden building in Portland, Oregon's Eliot neighborhood, in the United States. The eight-story structure built with Oregon-made cross-laminated timber (CLT) became the tallest wood building in the United States upon its completion.
Pres-Lam is a method of mass engineered timber construction that uses high strength unbonded steel cables or bars to create connections between timber beams and columns or columns and walls and their foundations. As a prestressed structure the steel cables clamp members together creating connections which are stronger and more compact than traditional timber fastening systems. In earthquake zones, the steel cables can be coupled with internal or external steel reinforcing which provide additional strength and energy dissipation creating a damage avoiding structural system.

Mjøstårnet is an 18-storey mixed-use building in Brumunddal, Norway, completed in March 2019. As of 2019, it is officially the world's tallest timber building, at 85.4 m (280 ft) tall. Mjøstårnet translates as "the tower of lake Mjøsa". The building is named after Norway's biggest lake, which is 100km away from Oslo.
Michael Green Architecture Inc., commonly referred to as MGA, is a Vancouver, British Columbia, Canada-based multi-disciplinary architecture and interior design firm founded by Michael Green (architect) in 2012.
Michael Green is a Canadian architect, co-founder of Michael Green Architecture which he leads with firm partner Natalie Telewiak, and an author of books on mass timber construction. The Case for Tall Wood Buildings is a case study on using materials such as cross-laminated timber panels and engineered glulam wood beams to build skyscrapers as tall as 30 storeys, originally prepared in 2012 by Green, Equilibrium Consulting, LMDG Ltd. and BTY Group. Green also coauthored Tall Wood Buildings: Design, Construction and Performance, which was published by Birkhäuser in 2017. In March 2020, Birkhäuser published the second and expanded edition of this book. In 2013, Green gave a TED talk titled “Why we should build Wooden Skyscrapers’. In 2014, Green received an honorary doctorate degree from the University of Northern British Columbia.
The W350 Project is a proposed wooden skyscraper in central Tokyo, Japan, announced in 2018. The skyscraper is set to reach a height of 350 meters with 70 floors, which upon its completion will make it the tallest wooden skyscraper, as well as Japan's highest, over all, skyscraper. The skyscraper is set to be a mixed-used building including residential, office and retail space.

Ascent MKE is a mass timber hybrid high-rise apartment building in Milwaukee, Wisconsin. The 284-foot, 25-story high-rise is the world's tallest mass timber structure, edging out Norway's Mjøstårnet. It features 259 luxury apartments, retail space, an elevated pool with operable window walls, and a sky-deck.












