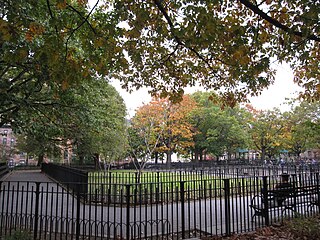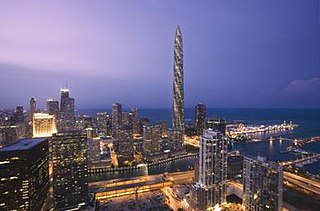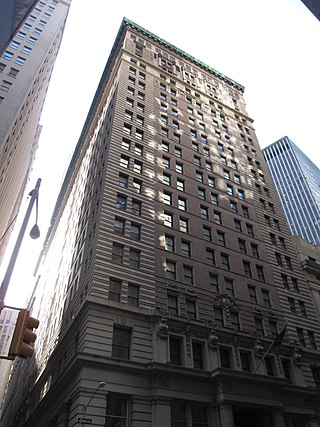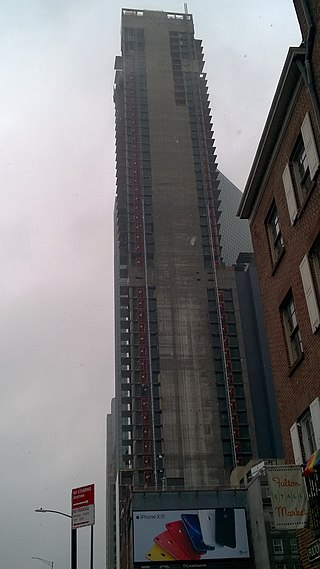
Clinton Hill is a neighborhood in north-central Brooklyn, a borough of New York City. It is bordered by the Brooklyn Navy Yard and Flushing Avenue to the north, Williamsburg to the northeast, Classon Avenue and Bedford–Stuyvesant to the east, Atlantic Avenue and Prospect Heights to the south and southwest and Vanderbilt Avenue and Fort Greene to the west.

Cobble Hill is a neighborhood in the northwestern portion of the New York City borough of Brooklyn. A small neighborhood comprising 40 blocks, Cobble Hill sits adjacent to Brooklyn Heights to the north, Boerum Hill to the east, Carroll Gardens to the south, and the Columbia Street Waterfront District to the west. It is bounded by Atlantic Avenue (north), Court Street (east), Degraw Street (south) and the Brooklyn Queens Expressway (west). Other sources add to the neighborhood a rectangle bounded by Wyckoff Street on the north, Hoyt Street on the east, Degraw Street on the south, and Court Street on the west.

The Chicago Spire was a skyscraper project in Chicago that was partially built between 2007 and 2008 before being cancelled. Located at 400 N. Lake Shore Drive, it would have stood 2,000 feet (610 m) high with 150 floors and been the tallest building in the Western Hemisphere. When originally proposed as the Fordham Spire in July 2005, the design had 116 stories, included a hotel and condominiums, and was topped with a broadcast antenna mast. The building was designed and spearheaded by Spanish architect-engineer Santiago Calatrava and Chicago developer Christopher T. Carley of the Fordham Company. On March 16, 2006, the Chicago Plan Commission unanimously approved the initial design of the building. On November 4, 2016, a court ruling brought the original development plan and the extended litigation over the nine-year-old project to a close. Developer Garrett Kelleher signed over the property location to the project's biggest creditor, Related Midwest, who announced that they would not build the Spire and released plans for a different project.

Dave Chappelle's Block Party, also known as Block Party, is a 2005 American documentary film hosted and written by comedian Dave Chappelle, and directed by Michel Gondry.

Brooklyn Bridge Park is an 85-acre (34 ha) park on the Brooklyn side of the East River in New York City. Designed by landscape architecture firm Michael Van Valkenburgh Associates, the park is located on a 1.3-mile (2.1 km) plot of land from Atlantic Avenue in the south, under the Brooklyn Heights Promenade and past the Brooklyn Bridge, to Jay Street north of the Manhattan Bridge. From north to south, the park includes the preexisting Empire–Fulton Ferry and Main Street Parks; the historic Fulton Ferry Landing; and Piers 1–6, which contain various playgrounds and residential developments. The park also includes Empire Stores and the Tobacco Warehouse, two 19th-century structures, and is a part of the Brooklyn Waterfront Greenway, a series of parks and bike paths around Brooklyn.

The Apthorp is a condominium building at 2211 Broadway on the Upper West Side of Manhattan in New York City, United States. The 12-story structure was designed by Clinton & Russell in the Italian Renaissance Revival style and occupies the full block between Broadway, West End Avenue, and West 78th and 79th Streets. It was built between 1905 and 1908 as a residential hotel by William Waldorf Astor, who named it after the Apthorp Farm, of which the site used to be part. The Apthorp is a New York City designated landmark and is listed on the National Register of Historic Places.

15 Central Park West is a luxury residential condominium along Central Park West, between 61st and 62nd Streets adjacent to Central Park, on the Upper West Side of Manhattan in New York City. It was constructed from 2005 to 2008 and was designed by Robert A.M. Stern Architects in the New Classical style. The building consists of two sections: "the House", a 19-story structure occupying the eastern part of the city block, and "the Tower", a 35-story structure occupying the western part of the block. It has approximately 200 apartments, of which two-thirds are in the Tower and one-third are in the House.

The Broad Exchange Building, also known as 25 Broad Street, is a residential building at Exchange Place and Broad Street in the Financial District of Lower Manhattan in New York City. The 20-story building was designed by Clinton & Russell and built between 1900 and 1902. The Alliance Realty Company developed the Broad Exchange Building as a speculative development for office tenants.
The American Thermos Bottle Company Laurel Hill Plant, located in the Laurel Hill section of Norwich, Connecticut, in the United States, includes 11 contributing buildings and two other contributing structures. The original plant was built during 1912–13 and used a historic Italianate house as a company office building. The plant was the primary factory where Thermos brand vacuum flask bottles were manufactured from 1913 to 1984. The plant is historically significant to its connection to the Thermos Company and the history of Norwich. The complex is architecturally significant because it displays the adaptive use of industrial mill design to new industry. It was added to the National Register of Historic Places in 1989.
Joseph Chetrit is an American real estate investor and developer and founder of the Chetrit Group.

Essex Crossing is an under-construction mixed-use development in New York City's Lower East Side, at the intersection of Delancey Street and Essex Street just north of Seward Park. Essex Crossing will comprise nearly 2,000,000 sq ft (200,000 m2) of space on 6 acres and will cost an estimated US$1.1 billion. Part of the existing Seward Park Urban Renewal Area (SPURA), the development will sit on a total of nine city blocks, most of them occupied by parking lots that replaced tenements razed in 1967.

The Brooklyn Tower is a supertall mixed-use, primarily residential skyscraper in the Downtown Brooklyn neighborhood of New York City. Developed by JDS Development Group, it is situated on the north side of DeKalb Avenue near Flatbush Avenue. The main portion of the skyscraper is a 74-story, 1,066-foot (325 m) residential structure designed by SHoP Architects and built from 2018 to 2022. Preserved at the skyscraper's base is the Dime Savings Bank Building, designed by Mowbray and Uffinger, which dates to the 1900s.

The Copper are a pair of luxury residential skyscrapers in the Murray Hill neighborhood of Manhattan in New York City. The buildings were developed by JDS Development and were designed by SHoP Architects with interiors by SHoP and K&Co. The buildings are one of several major collaborations between JDS and SHoP; others include 111 West 57th Street, also in Manhattan, and The Brooklyn Tower in Brooklyn.

One Clinton is a residential building in the Brooklyn Heights neighborhood of Brooklyn in New York City, United States. The building replaced a preexisting branch of the Brooklyn Public Library. It was developed by Hudson Companies and designed by Marvel Architects.
45 Broad Street is a residential building being constructed in the Financial District of Manhattan in New York City. The building was originally planned as Lower Manhattan's tallest residential tower. Excavation started in 2017, but as of 2020, construction is on hold.
Superior Ink is a residential complex located in Manhattan, composed of a seventeen-story condominium building, and nine town houses. Construction was completed in 2009, and the complex was developed by The Related Companies. Robert A.M. Stern Architects designed the buildings.
Michael David Kirchmann is an American real estate developer, architect, designer and the founder and CEO of New York real estate firm GDSNY. His firm has designed and developed 4.7 million square feet of space in New York City. Assets include high-end residential and class A office buildings and commercial office properties such as 1245 Broadway, which is the headquarters for A24 Films, 25 Mercer Street in SoHo, 177 Franklin Street in TriBeCa which is the New York Shinola flagship and headquarters, and the Emerson at 500 West 25th Street, adjacent to the High Line. The firm is currently developing class A office buildings at 120 Tenth Avenue and 417 Park Avenue. Kirchmann's firm has also designed and renovated more than 4,000 units of affordable housing in New York City that have been completed by other developers, including Campos Plaza in the East Village, Bronxchester Houses and Baychester Houses in The Bronx, Marcus Garvey Village in Brooklyn, and Arverne View in Rockaway, Queens.

161 Maiden Lane is an incomplete 670 ft (205 m) tall residential skyscraper on Maiden Lane in the Financial District of Manhattan, New York City, United States. Designed by Hill West Architects, the building overlooks the East River and topped out in September 2018. The building leans 3 inches (76 mm) to the north as a result of the method used to construct its foundation: instead of using the piling method like other neighboring skyscrapers, soil improvement methods were used where chemicals or other material are added to the soil to strengthen it. As of 2024, only half of the finishes, including windows, have been installed.

Sutton 58 is a residential skyscraper in the Sutton Place neighborhood of Midtown East, Manhattan in New York City.

The Sofia is a condominium building at the corner of Columbus Avenue and 61st Street on the Upper West Side of Manhattan in New York City. It was constructed from 1929 to 1930 and was designed by the firm of Jardine, Hill & Murdock in the Art Deco style for Kent Automatic Garages. The Sofia is 27 stories tall; the first nine stories above the ground level are used as offices, while the top 17 stories contain residential condominiums. The building is a New York City designated landmark and on the National Register of Historic Places.















