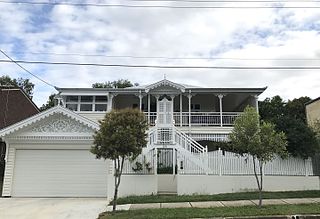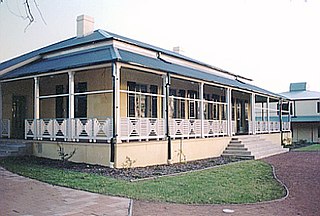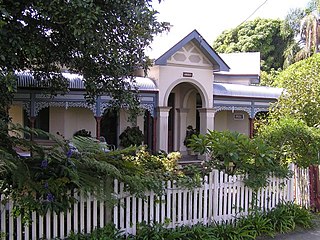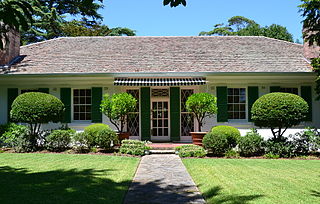
Australian residential architectural styles have evolved significantly over time, from the early days of structures made from relatively cheap and imported corrugated iron to more sophisticated styles borrowed from other countries, such as the California bungalow from the United States, the Georgian style from Europe and Northern America, and the Victorian style from the United Kingdom. A common feature of the Australian home is the use of fencing in front gardens, also common in both the United Kingdom and the United States.

Federation architecture is the architectural style in Australia that was prevalent from around 1890 to 1915. The name refers to the Federation of Australia on 1 January 1901, when the British colonies of Australia collectively became the Commonwealth of Australia.

The Homestead is a large, single-storey former homestead and now school at 1a Lionel Street, Georges Hall, New South Wales, Australia, built by David Johnston in 1837. It is listed on the now-defunct Australian Register of the National Estate. It is also known as Georges Hall. The property is owned by Church of the Foursquare Gospel (Aust) Ltd. It was added to the New South Wales State Heritage Register on 2 April 1999.

Queensland Country Women's Association Girls' Hostel is a heritage-listed detached house at 5 Brisbane Street, Ipswich, City of Ipswich, Queensland, Australia. It was built from c. 1885 to c. 1911. It was added to the Queensland Heritage Register on 21 October 1992.

Glenalvon House is a heritage-listed homestead located at 8 Lithgow Street, Campbelltown in the City of Campbelltown local government area of New South Wales, Australia. It was designed and built in 1841 by Michael Byrne. It is also known as Glenalvon and Glenalvon and Stables. The property is owned by Department of Planning and Infrastructure, an agency of the Government of New South Wales. It was added to the New South Wales State Heritage Register on 2 April 1999.

Oaklands is a heritage-listed homestead at Princes Highway, Pambula, Bega Valley Shire, New South Wales, Australia. It was built from 1842 by Messrs Robertson, Hall and Rogers. It was also known as Pamboola Station. It was added to the New South Wales State Heritage Register on 20 February 2004.

Arcola is a heritage-listed former residence and now bed and breakfast at 150 Victoria Street, Grafton, in the Northern Rivers region of New South Wales, Australia. It was built in 1907. It was added to the New South Wales State Heritage Register on 2 April 1999.

Berrilea is a heritage-listed residence at 29 Summer Street, Orange in the Central West region of New South Wales, Australia. It was designed by John Job Copeman and built by J. H. Gain. It is also known as Berrilee and Tabratong. The property is owned by the Uniting Church in Australia. It was added to the New South Wales State Heritage Register on 2 April 1999.

Marika is a heritage-listed residence located at 46 Ryde Road, Hunters Hill in the Municipality of Hunter's Hill local government area of New South Wales, Australia. It was built during 1904. It is also known as Rye. It was added to the New South Wales State Heritage Register on 2 April 1999.

Perth House is a heritage-listed former residence and school for girls at 85 George Street, Parramatta, Sydney, New South Wales, Australia. It was designed by James Houison and built in 1841. It was added to the New South Wales State Heritage Register on 2 April 1999.

Brislington is a heritage-listed former residence, inn, doctor's surgery, nurses' home and now museum at 10 George Street, Parramatta, Sydney, New South Wales, Australia. It was built from 1819 to 1821 by John Hodge. Incorporated into the former Parramatta District Hospital for many years, it now serves as the Brislington Medical and Nursing Museum. The property is owned by the New South Wales Department of Health. It was added to the New South Wales State Heritage Register on 2 April 1999.

Wyoming Cottage is a heritage-listed residence at 1 Wyoming Road, Cnr. Pacific Highway, Wyoming, Central Coast, New South Wales, Australia. It was designed by John Verge and built with convict labour. The suburb Wyoming is named for the Cottage and the original farm. It was added to the New South Wales State Heritage Register on 2 April 1999.

Rosebank is a heritage-listed former residence and boarding school and now offices at 17 Speed Street, Liverpool, Sydney, New South Wales, Australia. It was designed by Varney Parkes and built from 1882 to 1883. It is also known as Queens College. The property is owned by Liverpool City Council. It was added to the New South Wales State Heritage Register on 27 May 2005.

Tarella is a heritage-listed former residence and now business premises located at 3 Amherst Street, Cammeray, North Sydney Council, New South Wales, Australia. It was built from 1874 to 1886. The property is privately owned. It was added to the New South Wales State Heritage Register on 2 April 1999.

Belvedere is a heritage-listed residence at 7 Cranbrook Avenue, Cremorne, New South Wales, a suburb of Sydney, Australia. It was designed by Alexander Stewart Jolly. It was added to the New South Wales State Heritage Register on 2 April 1999.

Purulia is a heritage-listed residence at 16 Fox Valley Road in the Sydney suburb of Wahroonga in the Ku-ring-gai Council local government area of New South Wales, Australia. It was designed by William Hardy Wilson and built from 1912 to 1913. It was added to the New South Wales State Heritage Register on 2 April 1999.

Balmain Hospital Main Building is a hospital building and former cottage in Balmain, New South Wales, a suburb of Sydney, Australia. It was the original building of and remains the administration building for the Balmain Hospital. It was designed by E. J. Bowen and built in 1880. It is also known as the Administration Building, and includes the Evans Ward and the Victoria Ward. The property is owned by the NSW Department of Health. It was added to the New South Wales State Heritage Register on 2 April 1999.

Wyoming is a heritage-listed residence at 25 Wharf Road, Birchgrove, New South Wales, Australia. It was added to the New South Wales State Heritage Register on 2 April 1999 and the former Register of the National Estate on 28 May 1996.

Lilyvale is a heritage-listed former town house and now restaurant located at 176 Cumberland Street, in the inner city Sydney suburb of The Rocks in the City of Sydney local government area of New South Wales, Australia. It was built from 1845 to 1847. The property is owned by Property NSW, an agency of the Government of New South Wales. It was added to the New South Wales State Heritage Register on 10 May 2002.

62–64 Argyle Place, Millers Point is a heritage-listed row of two terrace houses located at 62–64 Argyle Place, in the inner city Sydney suburb of Millers Point in the City of Sydney local government area of New South Wales, Australia. The property was added to the New South Wales State Heritage Register on 2 April 1999.






















