
Rodway is a heritage-listed villa at 2 South Street, Rangeville, Toowoomba, Toowoomba Region, Queensland, Australia. The architect was Harry Marks. It was built from c. 1904 to 1930s. It is also known as Sylvia Park. It was added to the Queensland Heritage Register on 21 October 1992.

Wislet is a heritage-listed detached house and former hospital at 127 Russell Street, Toowoomba, Toowoomba Region, Queensland, Australia. It was designed by William Hodgen junior and was built in 1908 for Dr Freidrich Hinrichsen and his wife, Dori, in 1908, as a large two-story building combining a residence and medical suite. It was thereafter sold to two other Toowoomba doctors: Thomas Connolly in 1910, who renamed the property Drynane, and John Hulme in 1948.

Wairuna is a heritage-listed detached house at 27 Hampstead Road, Highgate Hill, City of Brisbane, Queensland, Australia. It was designed by Robin Dods and built from 1896 to 1900. It was added to the Queensland Heritage Register on 21 October 1992.

Boondah is a heritage-listed detached house at 50 Howard Street, Paddington, City of Brisbane, Queensland, Australia. It was apparently designed by Richard Gailey and built c. 1907. It was added to the Queensland Heritage Register on 11 June 1993.
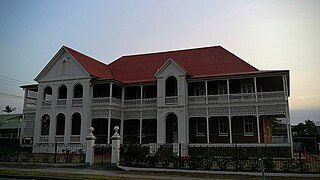
Mount Carmel Convent is a heritage-listed former Roman Catholic convent at 199 Bay Terrace, Wynnum, City of Brisbane, Queensland, Australia. It was designed by Hall & Dods and built in 1915 by William Richard Juster. It was added to the Queensland Heritage Register on 27 August 1999.

Lochiel is a heritage-listed villa at 6 Hillside Crescent, Hamilton, City of Brisbane, Queensland, Australia. It was built from 1860s to 1920s. It is also known as Balmoral, Langley Grove, and Runnymeade. It was added to the Queensland Heritage Register on 28 May 1999.

Cremorne is a heritage-listed villa at 34 Mullens Street, Hamilton, City of Brisbane, Queensland, Australia. It was designed by Eaton & Bates and built from 1905 to 1906. It was added to the Queensland Heritage Register on 21 October 1992.

La Scala is a heritage-listed detached house at 517 Brunswick Street, Fortitude Valley, City of Brisbane, Queensland, Australia. It was designed by Thomas Ramsay Hall and built c. 1915. It was originally known as Craig Athol. It was added to the Queensland Heritage Register on 21 October 1992.

Ormiston House Estate is a heritage-listed plantation at Wellington Street, Ormiston, City of Redland, Queensland, Australia. It was built from c. 1858 to c. 1865. It was added to the Queensland Heritage Register on 21 October 1992.
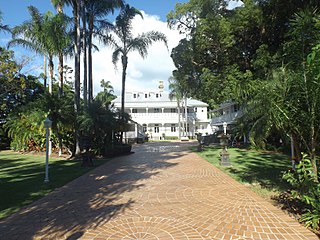
Whepstead is a heritage-listed villa at Main Road, Wellington Point, City of Redland, Queensland, Australia. It was designed by architect Claude William Chambers and built in 1889 by Patrick Horisk. It is also known as Bay View Private Hospital and Fernbourne. It was added to the Queensland Heritage Register on 21 October 1992.

Franklyn Vale Homestead is a heritage-listed homestead at Franklin Vale Road, Mount Mort, City of Ipswich, Queensland, Australia. It was built in the early 1870s. It was added to the Queensland Heritage Register on 21 October 1992.

Langham Hotel is a heritage-listed hotel at 133 Palmerin Street, Warwick, Southern Downs Region, Queensland, Australia. It was designed by Dornbusch & Connolly and built from 1912 to 1913. It was added to the Queensland Heritage Register on 21 October 1992. It is now home to a registered club, the Condamine Sports Club.
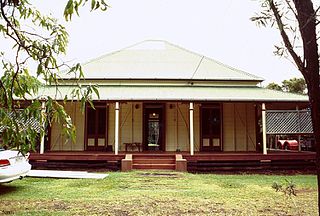
Canambie Homestead is a heritage-listed plantation at 12 Dixon Road, Buderim, Sunshine Coast Region, Queensland, Australia. It was built c. 1883. It is also known as Joseph Dixon's House. It was added to the Queensland Heritage Register on 22 October 2000.
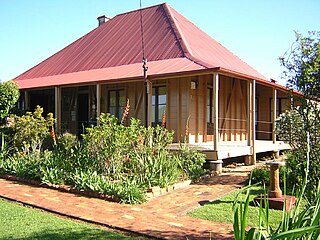
Pioneer Cottage is a heritage-listed homestead at 5 Ballinger Crescent, Buderim, Sunshine Coast Region, Queensland, Australia. It was built c. 1882. It is also known as JK Burnett residence. It was added to the Queensland Heritage Register on 21 October 1992.

Landsborough Shire Council Chambers is a heritage-listed former town hall and now museum at 6 Maleny Street, Landsborough, Sunshine Coast Region, Queensland, Australia. It was designed by Walter Carey Voller and built in 1924 by Alfred Ernest Round for the Landsborough Shire Council. It is also known as Landsborough Shire Historical Museum. It was added to the Queensland Heritage Register on 24 June 1999.

St Isidore's is a heritage-listed homestead at 40 Post Office Road, Mapleton, Sunshine Coast Region, Queensland, Australia. It was built from c. 1900 to c. 1913 by James Blair Cramb. It is also known as Mapleton Homestead, Seaview House, and St Isidore's Farm College. It was added to the Queensland Heritage Register on 28 July 2000.
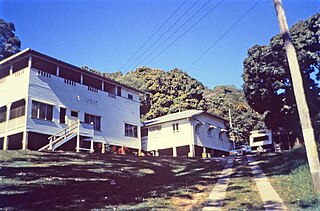
Halse Lodge is a heritage-listed boarding house at 17 Noosa Drive, Noosa Heads, Shire of Noosa, Queensland, Australia. It was built from 1880s to 1920s. It is also known as Bay View and Hillcrest Guest House. It was added to the Queensland Heritage Register on 30 April 1997.

Oonooraba is a heritage-listed villa at 50 Pallas Street, Maryborough, Fraser Coast Region, Queensland, Australia. It was built from c. 1892 onwards. It was added to the Queensland Heritage Register on 21 October 1992.

Clancholla is a heritage-listed villa at 25 Ward Street, The Range, Rockhampton, Rockhampton Region, Queensland, Australia. It was built c. 1922. It was added to the Queensland Heritage Register on 12 January 2003.
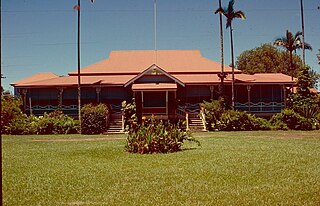
Greenmount Homestead is a heritage-listed homestead at Greenmount Road, Walkerston, Mackay Region, Queensland, Australia. It was designed by William Sykes and built in 1915 by Arthur Carter & Co. It was added to the Queensland Heritage Register on 6 September 1993.



























