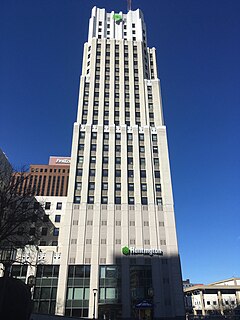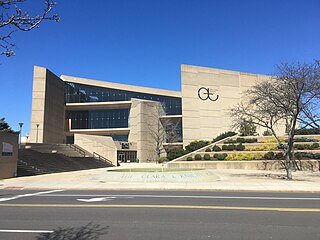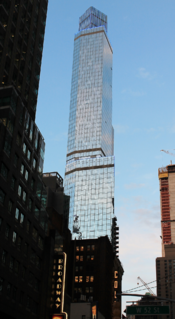Wayne College is a branch campus of the University of Akron and is located in Orrville, Ohio. It offers the first two years of general bachelor's degree coursework for students who plan to complete their degrees at the Akron campus or other colleges and universities. The college also offers two bachelor's programs including organizational supervision and social work. An MBA is also available at the campus through The University of Akron College of Business Administration.

James A. Rhodes Arena, nicknamed "The JAR," is an arena in Akron, Ohio, United States on the campus of the University of Akron. It was built next to and replaced the University's 3,000-seat Memorial Hall gymnasium. Named for former Ohio governor Jim Rhodes, the arena opened in 1983 and is home to the Akron Zips men's and women's basketball teams and women's volleyball team.

Fifth Third Center is a skyscraper located in downtown Cleveland, Ohio along Superior Avenue. The building has 28 stories and rises to a height of 446 ft with 515,000 square feet (47,800 m2). It is currently the sixth tallest building in Cleveland. It was designed by RTKL Associates and was originally constructed as Bank One Center in 1991. It was renamed in 2003, when Fifth Third Bank of Cincinnati relocated to the structure.

The AT&T Huron Road Building is an art deco skyscraper located at 750 Huron Road in downtown Cleveland, Ohio. It serves as the corporate headquarters for Ohio Bell, a regional telephone company owned by AT&T. The building has 24 stories and rises to a height of 365 ft. It was designed by the firm of Hubbell and Benes, in what they called "Modern American Perpendicular Gothic", a style influenced by Eliel Saarinen's unrealized design for the Tribune Tower in Chicago. Work on the building began in 1925 and was completed in 1927 at a cost of $5 million. It was briefly the tallest building in Cleveland, surpassed in 1928 by the Terminal Tower.

Huntington Tower, earlier known as First Merit Tower,First National Bank Building, and the First Central Trust Building, is a skyscraper in Akron, Ohio. The centerpiece of downtown Akron, it sits in the Cascade Plaza at the corner of King James Way and East Mill Street. The 330 ft (100 m) tower has been the city's tallest building since its completion in 1931.

The Olympia Centre is a skyscraper in Chicago. It is a mixed use building consisting of offices in the lower part of the building and residences in the narrower upper section. It was designed by Skidmore, Owings & Merrill, and at 725 ft tall, with 63 floors, it is Chicago's tallest mid-block building. The exterior is Swedish granite, which was completed in Italy. Construction started in 1981, and was completed in 1986. The building's name is connected through the original developer, Olympia and York of Toronto.

Tower Plaza is the tallest building in Ann Arbor, Michigan. It is located at 555 East William Street. The high-rise was first proposed in 1965, then constructed in 1969. It stands at 26 stories. The antenna stands at 292 feet tall and the roof is 267 feet (81 m) tall. It was designed in the international style of architecture, primarily using concrete and glass. Originally a residential apartment building, it was converted to individually-owned condominiums in 1987. Tower Plaza also has the most buttons of any elevator in Ann Arbor.

The Marriott at Key Center is a skyscraper hotel in Cleveland, Ohio. The building rises 320 feet. It contains 28 floors, and was completed in 1991. The Marriott at Key Center currently stands as the 19th-tallest building in the city. The architect who designed the building was César Pelli, who also designed the neighboring Key Tower, the tallest building in the city and the state. The Marriott at Key Center closely resembles the façade of the Key Tower. These two buildings, together with the Society for Savings Building, comprise Key Center.

E. J. Thomas Performing Arts Hall, more commonly known as E. J. Thomas Hall, is a performing arts hall located in downtown Akron, Ohio on the University of Akron campus.

The PNC Bank Building is a 368 ft (112 m) tall skyscraper located at 405 Madison Avenue in Downtown Toledo, Ohio. The limestone-faced steel-frame building was constructed in 1930 and is an example of the Art Deco style of architecture. It stood as Toledo's tallest building for 39 years, from its completion in 1930 until the completion of the Tower on the Maumee in 1969. The PNC Bank Building is currently the third-tallest building in Toledo.

1717 Broadway is a skyscraper located in Manhattan, New York City, United States. At 750 feet high, it is the second tallest hotel in North America. The building contains two hotels, the Courtyard New York Manhattan/Central Park below the 35th floor and the Residence Inn New York Manhattan/Central Park on floors 35 and higher, with a total of 639 rooms. The glass-clad building is located on the Northwest corner of 54th Street and Broadway.
The Law Building is a high-rise office building located at 159 South Main Street in the city of Akron, Ohio. Construction of the building began in 1910 and was completed in 1911. The building stands at a height of 150 feet, making it one of the tallest buildings in the city. The elaborate brickwork and delicate ornamentation of its facade and rigid-frame structural system are prime examples of characteristics that define neoclassical architecture.

The Hanna Building is a historically renovated high-rise in downtown Cleveland's Theater District on the corner of East 14th Street and Euclid Avenue. The building stands 194 feet high and rises to 16 stories. It was built in 1921 and was added to the National Register of Historic Places in 1978. The Hanna is part of the Playhouse Square historic property portfolio and features many of the same features such as news tickers, billboards, and decorative elements as the other "theatrical" buildings in the locale. The Hanna is highly recognizable on the Playhouse Square and is currently the third tallest building in the Theater District behind the B.F. Keith and the US Bank Centre. Like many buildings of the era, the Hanna sits in an oblong fashion in relation to the street grid and runs parallel to the roadways of Euclid Avenue and East 14th Street, respectfully.
This page is based on this
Wikipedia article Text is available under the
CC BY-SA 4.0 license; additional terms may apply.
Images, videos and audio are available under their respective licenses.












