John Abbott College is an English-language public college located in Sainte-Anne-de-Bellevue, Quebec, Canada, near the western tip of the Island of Montreal. John Abbott College is one of eight English public colleges in Quebec. The college primarily serves the Greater Montreal Region. The CEGEP shares grounds with McGill University's Macdonald Campus.
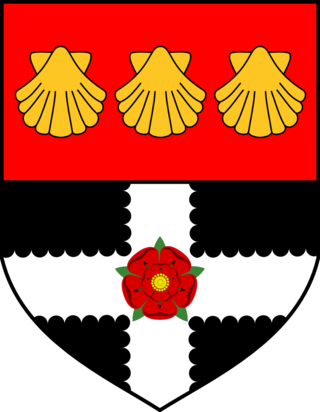
The University of Reading is a public research university in Reading, Berkshire, England. It was founded in 1892 as University College, Reading, a University of Oxford extension college. The institution received the power to grant its own degrees in 1926 by royal charter from King George V and was the only university to receive such a charter between the two world wars. The university is usually categorised as a red brick university, reflecting its original foundation in the 19th century.

The Macdonald Campus of McGill University houses McGill's Faculty of Agricultural and Environmental Sciences (FAES), which includes the Institute of Parasitology, the School of Human Nutrition and the McGill School of Environment. It is located in Sainte-Anne-de-Bellevue, Quebec, in the West Island region of the Island of Montreal. The property is also the home of John Abbott College.

The Faculty of Engineering is one of the constituent faculties of McGill University in Montreal, Quebec, Canada, offering undergraduate and graduate degrees in bio-engineering, bioresource, chemical, civil, computer, electrical, mechanical, materials, mining, and software engineering. The faculty also comprises the School of Architecture and the School of Urban Planning, and teaches courses in bio-resource engineering and biomedical engineering at the master's level.
The Faculty of Science is one of eleven faculties at McGill University in Montréal, Québec, Canada. With roots tracing back to 1843, the Faculty currently offers several undergraduate and graduate programs ranging from Earth Sciences to Mathematics to Neuroscience.

The School of Computer Science is an academic department in the Faculty of Science at McGill University in Montreal, Quebec, Canada. The School is the second most funded computer science department in Canada. As of 2024, it has 46 faculty members, 60 Ph.D. students and 100 Master's students.

The Sciences Library, nicknamed the "SciLi", at Brown University is a high-rise building in Providence, Rhode Island built in 1971 in the Brutalist style. At 180 feet (55 m), it is tied with One Citizens Plaza as the 16th-tallest building in the city. The building houses Brown University's primary on-campus collections that support study and research in the fields of Medicine, Psychology, Neural Science, Environmental Science, Biology, Chemistry, Geology, Physics, Engineering, Computer Science, and Pure and Applied Mathematics. SciLi is also the home of the Science Center, the Writing Center, the Center for Language Studies, the Map Collection, the Interlibrary Loan office, and the Friedman Study Center. SciLi is one of five on-campus libraries which make up the University Library.

The Department of Atmospheric and Oceanic Sciences of McGill University is the largest university atmospheric-oceanic sciences group in Canada. In 2012, it has 11 Faculty and 6 Associate Faculty members, 5 support staff, 14 research associates and postdoctoral fellows, and 31 graduate students. It is known worldwide, in particular for weather radar research and Arctic studies. It has operated the second oldest weather observatory in Canada since 1862.

Michael L. Benedum Hall of Engineering is a landmark academic building on the campus of the University of Pittsburgh in Pittsburgh, Pennsylvania, United States. The building was designed in the brutalist style by the architectural firm of Deeter, Ritchey, and Sippel and completed in 1971 at a cost of $15 million. The building was honored with both the Pennsylvania Society American Institute of Architects Honor Award and Distinguished Building Award. It was built with a gift from the Claude Worthington Benedum Foundation and funds from the General State Authority. It stands on a 1.8-acre (7,300 m2) site that was formerly occupied by the National Guard's Logan Armory.
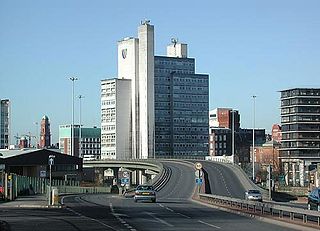
The Maths and Social Sciences Building is a high-rise tower in Manchester, England. It was part of the University of Manchester Institute of Science and Technology (UMIST) until that university merged with the Victoria University of Manchester, to form the University of Manchester, in 2004. It was vacated by the university in 2010 but is currently in use by the School of Materials while waiting for a new building to be constructed.
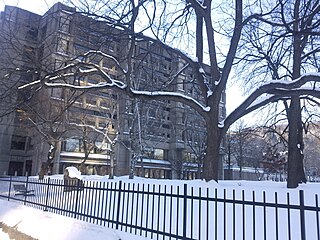
The McLennan Library Building is a major library building of McGill University in Montreal, Quebec, Canada. It is located at 3459 rue McTavish, at the northeast corner of rue Sherbrooke and McTavish. The building, along with the adjacent Redpath Library Building, currently houses the Humanities and Social Sciences Library, the largest branch of the McGill University Library.

The Livingstone Tower is a prominent high rise building in Glasgow, Scotland and is a part of the University of Strathclyde's John Anderson Campus. The building was named after David Livingstone. The address of the building is 26 Richmond Street, Glasgow.
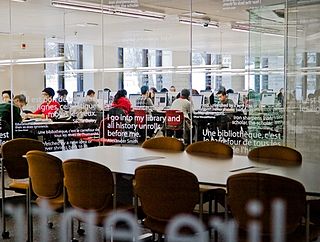
McGill University Library is the library system of McGill University in Montréal, Québec, Canada. It comprises 13 branch libraries, located on the downtown Montreal and Macdonald campuses, holding over 11.78 million items. It is the fourth-largest research intensive academic library in Canada.

The McCall MacBain Arts Building is a landmark building located at 853 Sherbrooke Street West in Montreal, Quebec, in the centre of McGill University's downtown campus. The Arts Building is the oldest existing building on campus, and it was designed in the Classical Revival style by John Ostell. Construction began in 1839, and the building's central block and east wing were completed in 1843. The west and north wings were finished in 1861 and 1925, respectively, after involving multiple architects, including Alexander Francis Dunlop and Harold Lea Fetherstonhaugh. Today, the Arts Building is made up of a central block and three distinct wings – Dawson Hall (east), Molson Hall (west) and Moyse Hall (north). The building currently houses the Department of French Language and Literature, the Department of English, and the Department of Art History and Communication Studies. It also hosts lectures for several other departments from the Faculty of Arts.

Bradfield Hall is an academic building located on the central campus of Cornell University in Ithaca, New York. It is located on Tower Road at the eastern edge of the Agricultural Quadrangle.
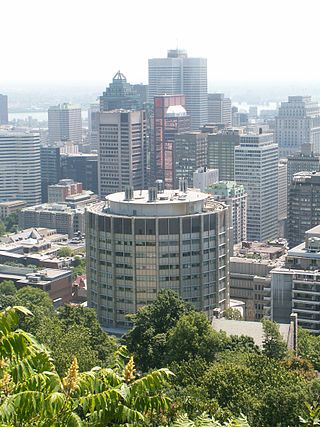
The McIntyre Medical Sciences Building is part of the McGill University campus in Montreal, Quebec, Canada. A concrete building built in 1965, it is known for its circular shape. The McIntyre Building is the central hub of the McGill University Faculty of Medicine. Its sixteen floors include classrooms, research facilities, laboratories, offices and a cafeteria. Its design, by Canadian architect Janet Leys Shaw Mactavish of the architecture firm Marshall and Merrett, is meant to reduce traffic and circulation between rooms.

The Department of Mathematics and Statistics is an academic department at McGill University. It is located in Burnside Hall at McGill's downtown campus in Montreal.

The Macdonald-Harrington Building is a building located at 815 Sherbrooke Street West, on McGill University's downtown campus in Montreal, Quebec. Designed and built in Renaissance Revival style by Sir Andrew Taylor between 1896 and 1897, Macdonald-Harrington was one of the many donations made to the university by Sir William Macdonald. Today it houses the McGill School of Architecture and the School of Urban Planning, and prior to 1987, contained the Department of Metallurgy and Mining laboratories and the Department of Chemistry.
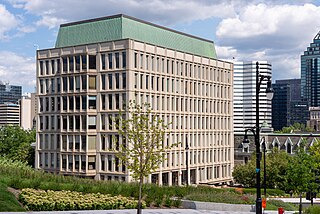
The Stephen Leacock Building, also known simply as the Leacock Building, is a building located at 855 Sherbrooke Street West, on the McGill University downtown campus in Montreal, Quebec. The building was named after Stephen Leacock, a well-known Canadian humorist and author, and Professor of Economics at McGill from 1901 to 1944. Built between 1962 and 1965 by the Montreal architectural firm Arcop, the Leacock Building's purpose was to accommodate the growing number of students at McGill, particularly in the Faculty of Arts which had outgrown its ancestral home, the Arts Building.
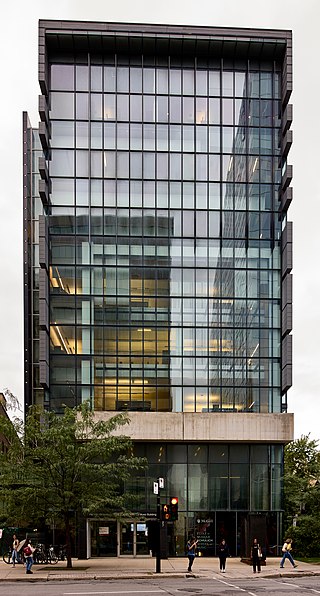
The Elizabeth Wirth Music Building is one of two buildings belonging to the Schulich School of Music at McGill University, the other being the Strathcona Music Building directly adjacent to it. The building is located at 527 Sherbrooke Street West, on the corner of Sherbrooke and Aylmer Street in Montreal, Quebec and was designed in 2005 by the Montreal-based architectural firm Saucier + Perrotte. The building officially opened in 2006, and its construction was made possible through a donation of C$20 million from McGill alumnus Seymour Schulich to the Schulich School of Music. The building was officially inaugurated as the Elizabeth Wirth Music Building on April 30, 2015, after the School received a donation of C$7.5 million from McGill alumna Elizabeth Wirth.




















