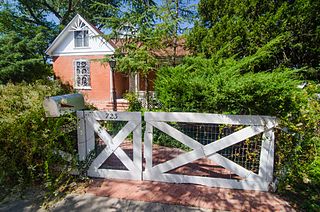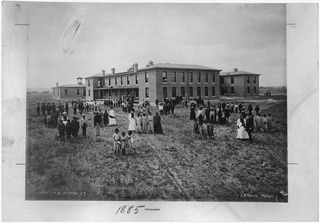
The Juan Antonio Garcia House in the North Valley area of Albuquerque, New Mexico dates from 1860. It was a farmhouse built by Juan Antonio Garcia. It was listed on the National Register of Historic Places in 1982. It has also been known as Tappan House.

The William Green House is a historic brick farmhouse in Ewing Township of Mercer County, New Jersey, United States. It was added to the National Register of Historic Places on December 4, 1973, for its significance in agriculture and architecture.

Scholes Hall is the historic administration building of the University of New Mexico, located on the main campus in Albuquerque. It was the first of many buildings designed for the university by Santa Fe architect John Gaw Meem, who helped to cement the Pueblo Revival style as the "official" architecture of the campus. Built in 1934–36 with Public Works Administration funding, it is regarded as one of Meem's most notable designs.

The Berthold Spitz House is a historic house in Albuquerque, New Mexico, which is significant as the city's best example of Prairie School architecture. It was built around 1910 by Berthold Spitz and his wife Fannie Schutz Spitz (1873–1943). Berthold was a German Jewish merchant who was born in Bohemia and immigrated to Albuquerque around 1880. He ran a successful dry goods business and made a few forays into local politics before being appointed as the city's postmaster in 1921. Fannie grew up in El Paso and was notable as the inventor of the first commercial pine nut shelling machine. She was described by the Albuquerque Journal as "the greatest known authority on the piñon nut and its possibilities". The house was designed by Henry C. Trost of the El Paso firm of Trost & Trost. It was listed on the New Mexico State Register of Cultural Properties in 1975 and the National Register of Historic Places in 1977.

The Salvador Armijo House is a historic hacienda in the Old Town neighborhood of Albuquerque, New Mexico. It was originally built in the 1840s by Salvador Armijo (1823–1879), a prosperous merchant who was the nephew of Governor Manuel Armijo. The house remained in the Armijo family for five generations and was remodeled or expanded several times, most notably in the 1870s and the early 1900s. Armijo's great-granddaughter Soledad C. Chacón, the future New Mexico Secretary of State, was a resident there in the early 1900s. During the mid-20th century, much of the building was converted into apartments. In 1977, Armijo's great-great-granddaughter Frances Wilson sold the house and it was turned into a restaurant, named Maria Theresa after the well-known silver coin. The restaurant closed in 2004. In 2009, the building was purchased by the adjoining Hotel Albuquerque and turned into a party and reception venue. It was listed on the New Mexico State Register of Cultural Properties in 1975 and the National Register of Historic Places in 1976.

San Jose de los Duranes Chapel is a historic building in Albuquerque, New Mexico. The chapel was built around 1890 to serve the community of Los Duranes, one of several outlying plazas spread along the Rio Grande in the vicinity of the main plaza at Old Town Albuquerque. The chapel was replaced with a new, larger San Jose Church in the 1960s, and fell into disrepair. In 1982–4, community members undertook a restoration of the building, replacing damaged or missing pews, rails, and doors, plastering the walls, repairing holes, and reinstalling the original religious artwork including paintings of the Crucifixion and a santo depicting St. Joseph. It was listed on the New Mexico State Register of Cultural Properties in 1983 and the National Register of Historic Places in 1984.

Los Tomases Chapel is a historic building in Albuquerque, New Mexico. The chapel was built in the 1920s to serve the late-19th-century North Valley neighborhood of Los Tomases, and remained in occasional use in the 1980s. It was listed on the New Mexico State Register of Cultural Properties in 1983 and the National Register of Historic Places in 1984.

The Barela–Bledsoe House is a historic house in the North Valley of Albuquerque, New Mexico. It was built around 1870 by Juan Estevan Barela (1842–1886), a prosperous farmer and merchant. At the time of his death, he owned over 100 acres (0.40 km2) of land and 13,000 sheep. The house was inherited by his widow Abundia García de Barela, who owned the property until her death. In the twentieth century, it was the residence of Robert Dietz III, whose previous home is also a listed historic property. The Barela–Bledsoe House was listed on the New Mexico State Register of Cultural Properties in 1976 and the National Register of Historic Places in 1979.
William Miles Brittelle was an American architect who practiced in Albuquerque, New Mexico, including with John J. Ginner as part of Brittelle & Ginner.

The Juan Chavez House is a historic two-story terrone house in Albuquerque, New Mexico. It was built in 1914-1917 by Juan Chavez, a native of San Acacia, New Mexico who lived here with his wife Candelaria and their nine children. Half of the first floor was a grocery, out of which the family sold produce. Chavez also worked for a liquor wholesaler, Stern, Schloss and Company. During prohibition, which lasted from 1920 to 1933, he stored bootlegged alcohol in the upstairs bedroom. In 1948, the house was purchased by Louis Gross and his wife, Leona. He sold fruit, vegetables, and his own wine, made in Bernalillo, New Mexico. The house was later inherited by his son, Louis W. Gross. Wilhelmina (Billie) Gross, wife of Louis W. Gross, was instrumental in getting the house listed on the New Mexico State Register of Cultural Properties in 1983 and the National Register of Historic Places in 1984. The house was remodelled as a hair salon by Frank Vallejos in 1989.

The Delfina Gurule House is a historic house in Albuquerque, New Mexico. It was built by Delfina Gurule (1883–1979), who bought the lot in 1912 from Dolores Otero Burg, the daughter of former Congressional delegate Mariano S. Otero. The house was probably built shortly afterward, and Gurule lived there until her death in 1979. The building was added to the New Mexico State Register of Cultural Properties in 1979 and the National Register of Historic Places in 1980.

The Henry Mann House is a historic house in Albuquerque, New Mexico. It was built in 1905 by Henry Mann, who operated a market garden near Old Town with his brothers. The house cost $2,700 and the contractor was Wallace Hesselden, who also completed the John Pearce House the same year. The property was added to the New Mexico State Register of Cultural Properties in 1979 and the National Register of Historic Places in 1980.

The Whittlesey House is a historic house in the Huning Highlands neighborhood of Albuquerque, New Mexico. It was built in 1903 by architect Charles Frederick Whittlesey, who briefly lived there with his family, and currently houses the Albuquerque Press Club. The building is a rustic, three-story log and stone structure based on Norwegian Vernacular architecture, which is highly unusual for New Mexico.

The Alvarado Hotel was a historic railroad hotel which was one of the most famous landmarks of Albuquerque, New Mexico. It was built in 1901–02 by the Atchison, Topeka and Santa Fe Railway and was operated by the Fred Harvey Company until 1970. With 120 guest rooms, it was the largest of all the Harvey hotels. Its demolition by the railroad in 1970 was described by preservationist Susan Dewitt as "the most serious loss of a landmark the city has sustained" and helped mobilize stronger support for historic preservation efforts in the city.

The Felipe Romero House is a historic farmhouse in Albuquerque, New Mexico. It was probably built around 1900, and was expanded to its present size around 1904 by Felipe Romero. Romero, who came from an old New Mexico family, bought the property after his house lower in the Rio Grande valley was destroyed by a flood in 1903. The building was added to the New Mexico State Register of Cultural Properties in 1983 and the National Register of Historic Places in 1984.

Albuquerque Indian School (AIS) was a Native American boarding school in Albuquerque, New Mexico, which operated from 1881 to 1981. It was one of the oldest and largest off-reservation boarding schools in the United States. For most of its history it was run by the Bureau of Indian Affairs (BIA). Like other government boarding schools, AIS was modeled after the Carlisle Indian Industrial School, using strict military-style discipline to strip students of their native identity and assimilate them into white American culture. The curriculum focused on literacy and vocational skills, with field work components on farms or railroads for boys and as domestic help for girls. In the 1930s, as the philosophy around Indian education changed, the school shifted away from the military approach and offered more training in traditional crafts like pottery, weaving, and silversmithing.
The Charles LeFeber House is a historic house in the Downtown Neighborhood of Albuquerque, New Mexico. It was built in 1909 and was the home of Charles A. LeFeber, a local contractor, until his death. LeFeber probably built the house himself. It was listed on the New Mexico State Register of Cultural Properties in 1979 and the National Register of Historic Places in 1980.

The Robert Dietz Farmhouse is a historic house in the North Valley of Albuquerque, New Mexico. It was originally a one-story farmhouse built in 1914 by Robert Dietz, a native of Syracuse, New York, who moved to Albuquerque in 1910 like many others seeking treatment for tuberculosis. A second story was added in 1928, turning the building into a "grand home". The Dietz family lived and farmed there until the 1940s. It was listed on the New Mexico State Register of Cultural Properties in 1983 and the National Register of Historic Places in 1984.
The Shoup Boarding House was a historic boarding house in the Barelas neighborhood of Albuquerque, New Mexico. It was probably built between 1886 and 1891, a period when the recent completion of the railroad brought a great deal of economic activity, and consequent need for new housing, to the city. Joseph Shoup ran the rooming house until 1932, and it remained in operation at the time of its National Register of Historic Places listing in 1983. It was the oldest surviving boarding house in the city. It was also listed on the New Mexico State Register of Cultural Properties in 1980. The building was demolished before 1991.

















