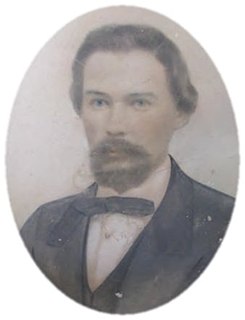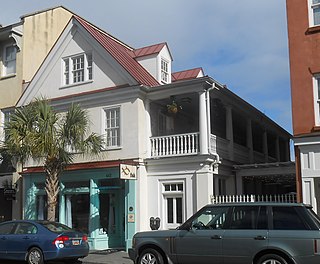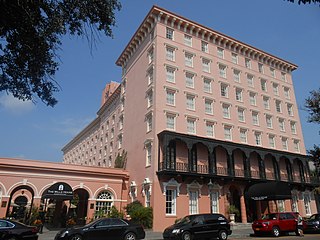
Marion Square is greenspace in downtown Charleston, South Carolina, spanning six and one half acres. The square was established as a parade ground for the state arsenal under construction on the north side of the square. It is best known as the former Citadel Green because The Citadel occupied the arsenal from 1843 until 1922, when the Citadel moved to the city's west side. Marion Square was named in honor of Francis Marion.

Joseph Patrick Riley Jr. is an American politician who was the Mayor of Charleston, South Carolina. He was one of the longest serving mayors in the United States that is still living, having served 10 terms starting on December 15, 1975, and ending on January 11, 2016.

Floride Bonneau Calhoun was the wife of prominent U.S. politician John C. Calhoun. She is best known for her leading role in the Petticoat affair, which occurred during her husband's service as vice president of the United States. In that role, Mrs. Calhoun led the wives of other Cabinet members in ostracizing Peggy Eaton, the wife of Secretary of War John Eaton, whom they considered a woman of low morals. The affair helped damage relations between John C. Calhoun and President Andrew Jackson, and effectively ended any legitimate chance of him becoming president of the United States.

Fort Hill, also known as the John C. Calhoun Mansion and Library, is a National Historic Landmark on the Clemson University campus in Clemson, South Carolina. The house is significant as the home of John C. Calhoun, the 7th Vice President of the United States, from 1825 to 1850. It is now a museum and library maintained in his memory.

The large, neoclassical Simmons-Edwards House is a Charleston single house built for Francis Simmons, a Johns Island planter, about 1800. The house, located at 14 Legare St., Charleston, South Carolina, is famous for its large brick gates with decorative wrought iron. The gates, which were installed by George Edwards and which bear his initials, include finials that were carved to resemble Italian pinecones. They are frequently referred to as pineapples by locals, and the house is known popularly as the Pineapple Gates House.

The William Gibbes House is a historic house at 64 South Battery in Charleston, South Carolina. Built about 1772, it is one of the nation's finest examples of classical Georgian architecture. It was declared a National Historic Landmark in 1970.
David Burns Hyer was an American architect who practiced in Charleston, South Carolina and Orlando, Florida during the first half of the twentieth century, designing civic buildings in the Neoclassical Revival and Mediterranean Revival styles.

Historic Charleston Foundation (HCF) was founded in 1947 to preserve and protect the integrity of architectural, historical and cultural heritage of Charleston, South Carolina, United States. The Foundation undertakes advocacy, participation in community planning, educational and volunteer programs, the preservation of historic places, research, and technical and financial assistance programs for the preservation of historic properties. Winslow Hastie has been the President & CEO of Historic Charleston Foundation since 2018.

Christopher W. Werner (1805–1875) was a nineteenth-century wrought iron manufacturer, artisan, and entrepreneur based in Charleston, South Carolina, US. He was one of three noted German-American ironworkers in Charleston, who created most of its high-quality wrought iron. He had immigrated from Prussia in his late 20s, already an accomplished businessman. In Charleston he married a young woman from England, another immigrant, and they had a family.

John Darlington Newcomer was an American architect whose practice focused on Charleston, South Carolina in the early 20th century.

The Sword Gate House is a historic house in Charleston, South Carolina Built in stages, the main portion of the house is believed to have been built around 1803, possibly by French Huguenots James LaRoche and J. Lardent. The house replaced a simpler house that was shown on a plat in 1803.
Augustus E. Constantine was an architect in Charleston, South Carolina. He is known for his Art Moderne architecture.

The Patrick O'Donnell House is the largest example of Italianate architecture in Charleston, South Carolina. It was built for Patrick O'Donnell (1806-1882), perhaps in 1856 or 1857. Other research has suggested a construction date of 1865. Local lore has it that the three-and-a-half-story house was built for his would-be bride who later refused to marry him, giving rise to the house's popular name, "O'Donnell's Folly." Between 1907 and 1937, it was home to Josephine Pinckney; both the Charleston Poetry Society and the Society for the Preservation of Spirituals were formed at the house during her ownership.

The James Simmons House is a late 18th-century house at 37 Meeting Street, Charleston, South Carolina which was, at one time, the most expensive house sold in Charleston. It was likely built for James Simmons, a lawyer. By 1782, it was home to Robert Gibbes, a planter. Louisa Cheves, a prominent antebellum writer, was born at the house on December 3, 1810. In 1840, Otis Mills, the owner of the Mills House Hotel, bought the house for $9,000. In October 1862, during the Civil War, the house was loaned to Gen. Pierre Beauregard, who used the house as his headquarters until August 1863. In 1876, Michael P. O'Connor, later a member of Congress, bought the house.

The Richard Brenan House is an early 19th-century house at 207 Calhoun St., Charleston, South Carolina. The house was built for Richard Brenan, a merchant, in 1817 and originally included the adjacent land to the west. The house is a three-story Charleston single house with quoins and fine cornice. The house was a two-story piazza on the west side.

The James Ferguson House at 442 King St., Charleston, South Carolina, is an antebellum house dating to at least 1840. As of 2000 it was being used as a restaurant.

The John Ashe House is an 18th-century house at 32 South Battery, Charleston, South Carolina. The house's date of construction is unknown, but it was built sometime around 1782 and renovated in the 1930s. In August 2015, it replaced the James Simmons House as the most expensive house sold in Charleston when it fetched about $7.72 million.

The John Edwards House in Charleston, South Carolina was built in 1770 by Colonial patriot John Edwards. During the Revolutionary War, half of the house was used by British admiral Mariot Arbuthnot as his headquarters, while the Edwards family was allowed to remain in the other half.

The Louis Gourd House is a Victorian house in Charleston, South Carolina which was once the carriage house of the Calhoun Mansion. The house, built in the 1870s, once included eight stalls, space for carriages, and servants' quarters, but the interior was entirely removed as part of the building's conversion into a residence. The Church Street portion of the lot was divided off from the Calhoun Mansion and sold separately for the first time in 1932. When the building was acquired by Mr. and Mrs. Louis Gourd in 1939, they quickly hired Charleston architect Albert Simons to plan to remodeling of the building. The house he designed includes a main hall, living room, dining room, kitchen, gun room, and maid's quarters on the first floor with additional bedrooms and baths upstairs. Ironwork on the front and rear of the house was designed by Mr. Simons and includes his initials in the corners.

The Mills House Wyndham Grand Hotel is a historic hotel in Charleston, South Carolina, United States. It opened in 1970, but its facade is based on the original historic hotel that sat on the site from 1853 to 1968.




















