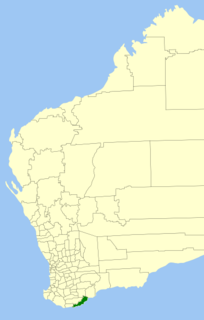

Camfield House, also referred to as Annesfield, is a conglomerate of buildings in Albany in the Great Southern region of Western Australia.

Albany is a port city in the Great Southern region of Western Australia, 418 km SE of Perth, the state capital. Albany is the oldest colonial settlement in Western Australia, predating Perth and Fremantle by over two years.

The Great Southern Region is one of the nine regions of Western Australia, as defined by the Regional Development Commissions Act 1993, for the purposes of economic development. It is a section of the larger South Coast of Western Australia and neighbouring agricultural regions.

Western Australia is a state occupying the entire western third of Australia. It is bounded by the Indian Ocean to the north and west, and the Southern Ocean to the south, the Northern Territory to the north-east, and South Australia to the south-east. Western Australia is Australia's largest state, with a total land area of 2,529,875 square kilometres, and the second-largest country subdivision in the world, surpassed only by Russia's Sakha Republic. The state has about 2.6 million inhabitants – around 11 percent of the national total – of whom the vast majority live in the south-west corner, 79 per cent of the population living in the Perth area, leaving the remainder of the state sparsely populated.
The property contains a wattle and daub house constructed in 1852 as a residence for the Camfields that was also known as Annesfield. The other building is a school house built for Aboriginal children. The school commenced in 1852 under the auspices of John Wollaston and Anne Camfield. [1] The school was focused on educating Indigenous children. [2]

Wattle and daub is a composite building material used for making walls, in which a woven lattice of wooden strips called wattle is daubed with a sticky material usually made of some combination of wet soil, clay, sand, animal dung and straw. Wattle and daub has been used for at least 6,000 years and is still an important construction material in many parts of the world. Many historic buildings include wattle and daub construction, and the technique is becoming popular again in more developed areas as a low-impact sustainable building technique.

Aboriginal Australian is a collective term for all the indigenous peoples from the Australian mainland and Tasmania. This group contains many separate cultures that have developed in the various environments of Australia for more than 50,000 years. These peoples have a broadly shared, though complex, genetic history, but it is only in the last two hundred years that they have been defined and started to self identify as a single group. The exact definition of the term Aboriginal Australian has changed over time and place, with the importance of family lineage, self identification and community acceptance all being of varying importance. In the past Aboriginal Australians also lived over large sections of the continental shelf and were isolated on many of the smaller offshore islands, once the land was inundated at the start of the inter-glacial. However, they are distinct from the Torres Strait Islander people, despite extensive cultural exchange.

Anne Camfield was a photographer, pioneer teacher and headmistress in Western Australia. She founded the first school for Indigenous children in Western Australia, called Annesfield.
The house is a simple colonial design, rectangular in shape with a steeply pitched gable corrugated iron roof. The walls are coated in stucco and have three sets of casement windows set over the verandah. Four chimneys are set asymmetrically around the house. The school is a two-storey brick building with a steeply pitched gabled corrugated iron roof. It has exposed brick on one side and is whitewashed on the others. [3]

Stucco or render is a material made of aggregates, a binder, and water. Stucco is applied wet and hardens to a very dense solid. It is used as a decorative coating for walls and ceilings, and as a sculptural and artistic material in architecture. Stucco may be used to cover less visually appealing construction materials, such as metal, concrete, cinder block, or clay brick and adobe.
In 1857 the Camfields built a separate school room near the house with classroom, attached kitchen and accommodation for up to eight children. In 1858 a total of 23 children were at the school; this increased to 55 in 1868. The school went into decline shortly afterward with Anne Camfield struggling with the workload and her advanced years. [1]
The buildings were classified by the National Trust in 1973 and placed on the municipal inventory in 2001. [3]
















