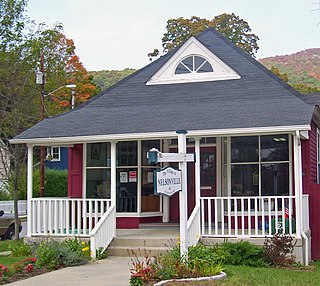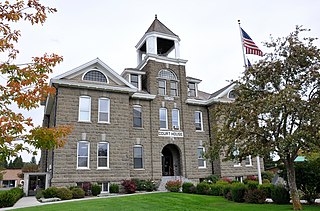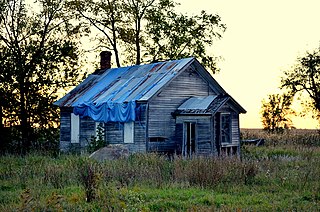
The Hollywood Woman's Club is a historic woman's club at 501 North 14th Avenue in Hollywood, Florida. On February 10, 1995, it was added to the U.S. National Register of Historic Places.

The Benjaminville Friends Meeting House and Burial Ground is a Friends Meeting House of the Religious Society of Friends (Quakers), located north of the rural village of Holder in McLean County, Illinois. It was once the site of a now-defunct village called Benjaminville, founded in 1856 after Quakers settled the area. More Quakers followed, and the burial ground, then the current meeting house in 1874, were constructed. This site, listed on the U.S. National Register of Historic Places since 1983, is all that remains of that village.

Churchville School, also known as Fischer School, is a former school building located in unincorporated Bensenville, Illinois.

The Rio Grande Ranch Headquarters Historic District is a historic one-story residence located 3 miles (4.8 km) east of Okay in Wagoner County, Oklahoma. The site was listed on the National Register of Historic Places September 9, 1992. The site's Period of Significance is 1910 to 1935, and it qualified for listing under NRHP criteria A and C.

The original Fish and Fur Club building is at Main and Pearl Streets in Nelsonville, New York, United States. It is now used as Nelsonville's village hall. In 1982 it was added to the National Register of Historic Places (NRHP).

The Clackamas Lake Ranger Station Historic District is a Forest Service compound consisting of eleven historic buildings located in the Mount Hood National Forest in the Cascade Mountains of northern Oregon. It was originally built as a district ranger station for the Clackamas Lake Ranger District. It was later converted to a summer guard station. Today, the Forest Service rents the historic ranger's residence to recreational visitors. The Clackamas Lake Ranger Station is listed as a historic district on the National Register of Historic Places.

The Water Tower was built in 1897 by Challenge Wind and Feed mill Company of Batavia, Illinois. This is a rare wooden tank atop a brick tower type of water tower. Built on a limestone foundation, it is 140 feet (43 m) tall and about 20 feet (6.1 m) in diameter. The brick walls are 2 feet (0.61 m) thick.

The Long Creek Academy is a former Christian school that is located at the intersection of Academy Road and South Carolina S-37-339 near U.S. Route 76 near Long Creek, South Carolina in Oconee County. It was named to the National Register of Historic Places on November 20, 1987. It is currently used by a whitewater rafting company.

Tompkins Corners United Methodist Church - now known as the Tompkins Corners Cultural Center - is located along Peekskill Hollow Road in Putnam Valley, New York, United States. It is a wooden frame structure built in the 1890s. In 1983 it was listed on the National Register of Historic Places, the only property exclusively in Putnam Valley to so far receive that distinction.

The Edward Salyer House is located on South Middletown Road in Pearl River, New York, United States. It is a wood frame house built in the 1760s.

Trinity Episcopal Church is a historical Gothic Revival Episcopal church in Wheaton, Illinois.

The Arvon Township Hall is a public building located on Park Road in Skanee, Michigan. It was listed on the National Register of Historic Places in 1981.

The Wallowa County Courthouse is the seat of government for Wallowa County in northeastern Oregon. The courthouse is located in Enterprise, Oregon. It was built in 1909–1910 using locally quarried stone. It is a massive High Victorian structure built of local Bowlby stone. The courthouse was listed on National Register of Historic Places in 2000. Today, the courthouse still houses Wallowa County government offices.

Jackson Park Town Site Addition Brick Row is a group of three historic houses and two frame garages located on the west side of the 300 block of South Third Street in Lander, Wyoming. Two of the homes were built in 1917, and the third in 1919. The properties were added to the National Register of Historic Places on February 27, 2003.

The Bacon Academy, nicknamed Old Bacon Academy, was the original Bacon Academy. The Old Bacon Academy was built in 1803 and is located at 84 Main Street, Colchester, Connecticut. The main structure is a 70 feet (21 m) long by 34 feet (10 m) wide three-story Flemish bond brick structure with Federal style details. Noted for its plain, utilitarian floor plan consisting of two rooms off a central hall and stairway, the inside has seen some renovations throughout its history. The Day Hall, a contributing property purchased by the Bacon Academy trustees in 1929, is a church hall that was used for the high school until 1962.

The Kinross Township Hall and School is a government and educational building located at 7305 West Kinross Road in Kinross Township, Michigan. It was listed on the National Register of Historic Places in 2004.

Lenhart Farmhouse is a historic farmhouse in Root Township, Adams County, Indiana. It was built about 1848, and was listed on the National Register of Historic Places in 2002.

The Hall House is a historic house at 10 Kilborn Street in Bethel, Maine. Built in 1910 by Dana and Alfaretta Hall, this house is a rare and distinctive local example of Craftsman style, especially in consideration of its setting in a small Maine town. Although it is predominantly Craftsman in style, it structurally harkens to the traditional connected farmsteads of rural New England. The house was listed on the National Register of Historic Places in 2002.

Wilson District No. 7 School, also known as the O'Meara Schoolhouse, is an historic structure located in rural Clinton County, Iowa, United States near the town of Delmar. The one-room school was listed on the National Register of Historic Places in 2004. The listing includes three structures: the former school building and two outhouses.

The Alpine Elementary School is a compound consisting of four buildings in Alpine, Arizona. The original school building was built in 1930, while the current gym/auditorium was constructed as an LDS chapel in 1939. There are also two more recent constructions consisting of modular buildings, which are not considered as contributing to the historical nature of the site.






















