
The Royal Crescent is a row of 30 terraced houses laid out in a sweeping crescent in the city of Bath, England. Designed by the architect John Wood, the Younger, and built between 1767 and 1774, it is among the greatest examples of Georgian architecture to be found in the United Kingdom and is a Grade I listed building. Although some changes have been made to the various interiors over the years, the Georgian stone facade remains much as it was when first built.

Russell Square is a large garden square in Bloomsbury, in the London Borough of Camden, built predominantly by the firm of James Burton. It is near the University of London's main buildings and the British Museum. Almost exactly square, to the north is Woburn Place and to the south-east is Southampton Row. Russell Square tube station sits to the north-east.
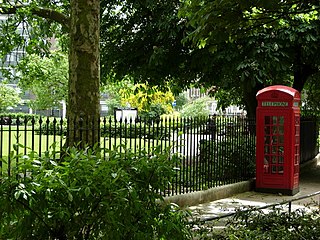
Brunswick Square is a 3-acre (1.2 ha) public garden and ancillary streets along two of its sides in Bloomsbury, in the London Borough of Camden. It is overlooked by the School of Pharmacy and the Foundling Museum to the north; the Brunswick Centre to the west; and International Hall to the south. East is an enclosed area of playgrounds with further trees, Coram's Fields, associated with charity Coram Family which is just over double its size; next to that area Brunswick Square is mirrored, symmetrically by Mecklenburgh Square, likewise of 3 acres including roads. The squares are named after contemporary Queen consorts.

Tavistock Square is a public square in Bloomsbury, in the London Borough of Camden near Euston Station.

Bedford Square is a garden square in the Bloomsbury district of the Borough of Camden in London, England.

Belgrave Square is a large 19th-century garden square in London. It is the centrepiece of Belgravia, and its architecture resembles the original scheme of property contractor Thomas Cubitt who engaged George Basevi for all of the terraces for the 2nd Earl Grosvenor, later the 1st Marquess of Westminster, in the 1820s. Most of the houses were occupied by 1840. The square takes its name from one of the Duke of Westminster's subsidiary titles, Viscount Belgrave. The village and former manor house of Belgrave, Cheshire, were among the rural landholdings associated with the main home and gardens of the senior branch of the family, Eaton Hall. Today, many embassies occupy buildings on all four sides.

Carlton House Terrace is a street in the St James's district of the City of Westminster in London. Its principal architectural feature is a pair of terraces, the Western and Eastern terraces, of white stucco-faced houses on the south side of the street, which overlook The Mall and St. James's Park. These terraces were built on Crown land between 1827 and 1832 to overall designs by John Nash, but with detailed input by other architects including Decimus Burton. Construction was overseen by James Pennethorne. Both terrace blocks are Grade I listed buildings. A separate but linked cul de sac at the terrrace's western end is named Carlton Gardens.
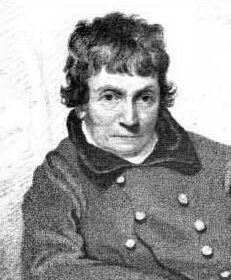
John Cartwright was an English naval officer, Nottinghamshire militia major and prominent campaigner for parliamentary reform. He subsequently became known as the Father of Reform. His younger brother Edmund Cartwright became famous as the inventor of the power loom.

Hughes Parry Hall was one of eight intercollegiate halls of the University of London. The Hall was part of the Garden Halls grouping administered by the bursarial team also responsible for Canterbury Hall and Commonwealth Hall.
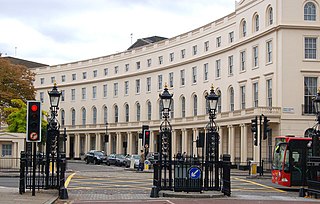
Park Crescent is at the north end of Portland Place and south of Marylebone Road in London. The crescent consists of elegant stuccoed terraced houses by the architect John Nash, which form a semicircle. The crescent is part of Nash's and wider town-planning visions of Roman-inspired imperial West End approaches to Regent's Park. It was originally conceived as a circus (circle) to be named Regent's Circus but instead Park Square was built to the north. The only buildings on the Regent's Park side of the square are small garden buildings, enabling higher floors of the Park Crescent buildings to have a longer, green northern view.
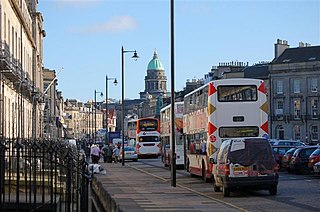
The West End is an affluent district of Edinburgh, Scotland, which along with the rest of the New Town and Old Town forms central Edinburgh, and Edinburgh's UNESCO World Heritage Site. The area boasts several of the city's hotels, restaurants, independent shops, offices and arts venues, including the Edinburgh Filmhouse, Edinburgh International Conference Centre and the Caledonian Hotel. The area also hosts art festivals and crafts fairs.

Royal Crescent is a crescent-shaped terrace of houses on the seafront in Brighton, part of the English city of Brighton and Hove. Built in the late 18th and early 19th century as a speculative development on the open cliffs east of Brighton by a wealthy merchant, the 14 lodging houses formed the town's eastern boundary until about 1820. It was the seaside resort's first planned architectural composition, and the first built intentionally to face the sea. The variety of building materials used include black glazed mathematical tiles—a characteristic feature of Brighton's 18th-century architecture. English Heritage has listed the crescent at Grade II* for its architectural and historical importance. An adjacent five-storey building, formerly the Royal Crescent Hotel but now converted into flats with the name Royal Crescent Mansions, is listed separately at Grade II.
Commonwealth Hall was one of eight intercollegiate halls of the University of London, opened in the 1960s and was situated in Cartwright Gardens, London, between Bloomsbury and Euston Road. Latterly, it became part of the Garden Halls, with Canterbury, and Hughes Parry Hall.

Park Crescent is a mid-19th-century residential development in the Round Hill area of Brighton, part of the English city of Brighton and Hove. The horseshoe-shaped, three-part terrace of 48 houses was designed and built by one of Brighton's most important architects, Amon Henry Wilds; by the time work started in 1849 he had 35 years' experience in the town. Wilds used the Italianate style rather than his more common Regency motifs. Three houses were replaced after the Second World War because of bomb damage, and another was the scene of one of Brighton's notorious "trunk murders" of the 1930s. The three parts of the terrace, which encircle a private garden formerly a pleasure ground and cricket pitch, have been listed at Grade II* by English Heritage for their architectural and historical importance.
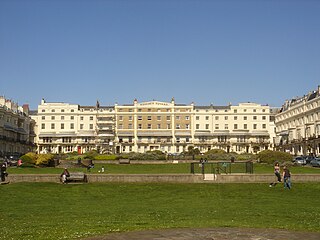
Regency Square is a large early 19th-century residential development on the seafront in Brighton, part of the British city of Brighton and Hove. Conceived by speculative developer Joshua Hanson as Brighton underwent its rapid transformation into a fashionable resort, the three-sided "set piece" of 69 houses and associated structures was built between 1818 and 1832. Most of the houses overlooking the central garden were complete by 1824. The site was previously known, briefly and unofficially, as Belle Vue Field.
Henry Charles Fehr FRBS was a British monumental and architectural sculptor active in the late nineteenth and early twentieth centuries. He produced several notable public sculptures, war memorials and works for civic buildings. These included architectural sculptures for Middlesex Guildhall, for Wakefield County Hall and for Cardiff City Hall. Throughout the 1920s, Fehr created a number of war memorials, often featuring detailed bronze statuary, for British towns and cities. Notable examples of Fehr's war memorials include those at Leeds, Colchester, Keighley and at Burton upon Trent.

Adelaide Crescent is a mid-19th-century residential development in Hove, part of the English city and seaside resort of Brighton and Hove. Conceived as an ambitious attempt to rival the large, high-class Kemp Town estate east of Brighton, the crescent was not built to its original plan because time and money were insufficient. Nevertheless, together with its northerly neighbour Palmeira Square, it forms one of Hove's most important architectural set-pieces. Building work started in 1830 to the design of Decimus Burton. The adjacent land was originally occupied by "the world's largest conservatory", the Anthaeum; its collapse stopped construction of the crescent, which did not resume until the 1850s. The original design was modified and the crescent was eventually finished in the mid-1860s. Together with the Kemp Town and Brunswick Town estates, the crescent is one of the foremost pre-Victorian residential developments in the Brighton area: it has been claimed that "outside Bath, [they] have no superior in England". The buildings in the main part of Adelaide Crescent are Grade II* listed. Some of the associated buildings at the sea-facing south end are listed at the lower Grade II.
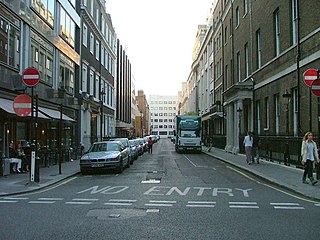
Old Burlington Street is a street in central London that is on land that was once part of the Burlington Estate.

Chenies Street is a street in Bloomsbury, London, that runs between Tottenham Court Road and Gower Street. It is the location of a number of notable buildings such as Minerva House, the Drill Hall, and a memorial to The Rangers, 12th County of London Regiment. North Crescent starts and ends on the northern side of Chenies Street.

Regent Square is a public square and street in the London Borough of Camden in London, England. It is located near Kings Cross and Bloomsbury.


















