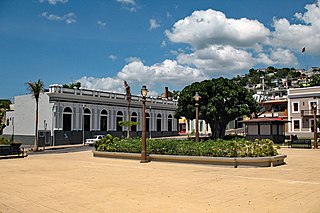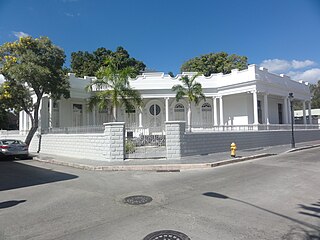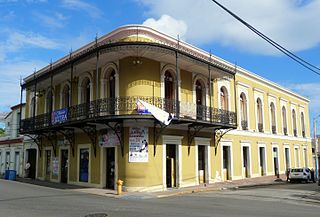
Yauco is a town and municipality in southern Puerto Rico. Although the downtown is inland, the municipality stretches to a southern coast facing the Caribbean Sea. Yauco is located south of Maricao, Lares and Adjuntas; east of Sabana Grande and Guánica; and west of Guayanilla. The municipality consists of 20 barrios and Yauco Pueblo. It is both a principal town of the Yauco Metropolitan Statistical Area and the Ponce-Yauco-Coamo Combined Statistical Area.

Corsican immigration to Puerto Rico resulted in the 19th century from widespread economic and political changes in Europe that made life difficult for the peasant and agricultural classes in Corsica and other territories. The Second Industrial Revolution drew more people into urban areas for work, widespread crop failure resulted from long periods of drought, and crop diseases, and political discontent rose. In the early nineteenth century, Spain lost most of its possessions in the so-called "New World" as its colonies won independence. It feared rebellion in its last two Caribbean colonies: Puerto Rico and Cuba. The Spanish Crown had issued the Royal Decree of Graces of 1815 which fostered and encouraged the immigration of European Catholics, even if not of Spanish origin, to its Caribbean colonies.
The 1918 San Fermín earthquake, also known as the Puerto Rico earthquake of 1918, struck the island of Puerto Rico at on October 11. The earthquake measured 7.1 on the moment magnitude scale and IX (Violent) on the Mercalli intensity scale. The mainshock epicenter occurred off the northwestern coast of the island, somewhere along the Puerto Rico Trench.

The Filardi House, also known as Casa Muñoz, is a historic house with ground-level commercial space in Yauco, Puerto Rico. It is notable for the extensive use of concrete sculptural ornamentation on its facade. Italian immigrant Vicente Filardi, a contractor with business in Ponce and Yauco, designed and built the house in 1916 with his sons Juan Bautista and Domingo. The younger Filardis were responsible for the integration of the elaborate decorative features with the overall Beaux-Arts plan, and later came to be recognized as experts in production of ornamental elements of cast concrete.

This is a list of properties and districts in the southern municipalities of Puerto Rico that are listed on the National Register of Historic Places. It includes places along the southern coast of the island, and on the south slope of Puerto Rico's Cordillera Central.

The San Germán Historic District is a 36-acre (15 ha) historic district located in the western section of the town of San Germán, Puerto Rico. The district was added to both the National Register of Historic Places and the Puerto Rico Register of Historic Sites and Zones in 1994. The district contains more than 100 significant buildings, including the Church San Germán de Auxerre and the Convento de Porta Coeli.

The Logia Adelphia is a historic building located in Mayagüez, Puerto Rico. It was built in 1912, and was designed by Sabas Honore, a prominent local architect. It was listed on the U.S. National Register of Historic Places, for its architecture, in 1986. The north facade, facing on the street, is elaborate and preserved. The interior has been renovated, and no longer reflects its original design.

This is a list of properties and districts in the western municipalities of Puerto Rico that are listed on the National Register of Historic Places. It includes places along the western coast, and on islands, and on the western slope of Puerto Rico's Cordillera Central.

Casa Font-Ubides, also known as the Residencia Monsanto is a historic building located on the north side of Castillo Street in Ponce, Puerto Rico, in the city's historic district. The building dates from 1913. It was designed by the architect Blas Silva. The architecture consists of 19th Classical revival and Art Nouveau architectural styles. The building is of architectural significance for its aggressive incorporation of curvilinear forms and ornaments. The complete preservation of the original architecture of the Monsanto Residence, its unique design amongst the houses of Ponce, and its location within the historic urban core of the city qualify it as one of a series of grand houses and an integral part of the character of Ponce.

Ponce Creole is an architectural style created in Ponce, Puerto Rico, in the late 19th and early 20th century. This style of Puerto Rican buildings is found predominantly in residential homes in Ponce that developed between 1895 and 1920. Ponce Creole architecture borrows heavily from the traditions of the French, the Spaniards, and the Caribbean to create houses that were especially built to withstand the hot and dry climate of the region, and to take advantage of the sun and sea breezes characteristic of the southern Puerto Rico's Caribbean Sea coast. It is a blend of wood and masonry, incorporating architectural elements of other styles, from Spanish Revival to Victorian.
Alfredo Wiechers Pieretti was a Puerto Rican architect from Ponce, Puerto Rico. He was an expositor of the Neoclassicism and Art Nouveau architectural styles, doing most of his work in his hometown of Ponce. Today, Alfredo Wiechers' city residence, located in the Ponce Historic Zone and which he designed himself, is a museum, the Museo de la Arquitectura Ponceña. After enriching his hometown city with some of the most architecturally exquisite buildings, he moved to Spain arguing political persecution by the authorities in the Island.

Casa Oppenheimer is a historic house in Ponce, Puerto Rico, designed in 1913 by famed Puerto Rican architect Alfredo B. Wiechers. The house is unique among other historic structures in historic Ponce for its skillful incorporation of front gardens in a very limited urban space. The historic building is located at 47 Salud Street, in the city's historic district, at the northwest corner of Salud and Aurora streets. The house is also known as Casa del Abogado. In April 2019, the house was turned into Casa Mujer by MedCentro, a women's health business concern.

Casa Salazar-Candal is a historic building located on the southeast corner of Isabel and Mayor Cantera streets in Ponce, Puerto Rico, in the city's historic district. The building dates from 1911. It was designed by the architect Blas Silva. The architecture consists of 19th Classical revival, Art Nouveau and Spanish Revival architectural styles. Today the Salazar–Candal Residence houses the Museum of the History of Ponce.

The Residencia Subirá, also known as Residencia Frau, is a historic building located on Reina Street in Ponce, Puerto Rico, in the city's historic district. The building dates from 1910. It was designed by the architect Blas Silva. The architecture follows the Ponce Creole tradition.

The Chalet Amill in Yauco, Puerto Rico is a Beaux Arts style house that was built in 1914. It was listed on the National Register of Historic Places in 1985, and on the Puerto Rico Register of Historic Sites and Zones in 2001.

The Logia Masónica Hijos de la Luz, on Avenida José C. Barbosa in Yauco, Puerto Rico, is a stuccoed masonry building constructed in 1894. It was listed on the National Register of Historic Places in 1988, and on the Puerto Rico Register of Historic Sites and Zones in 2001.

The Logia Unión y Ampara No. 44, or Logia Masónica de Caguas is a masonic lodge located in Caguas, Puerto Rico which was built in 1923. It was listed on the National Register of Historic Places on June 15, 1988 and on the Puerto Rico Register of Historic Sites and Zones in 2000.

The Antonio Mattei Lluberas Residence, also known as La Casona Césari and the House of the Twelve Doors, is a historic late 19th-century manor house located in Yauco Pueblo, the administrative and historic center of the municipality of Yauco, Puerto Rico. The house was designed by architect Antonio Mattei Lluberas and built in 1893 by Angelo Cesari Poggi of the Césari Antongiorgi family, a Corsican-Puerto Rican family who was important in the development of the sugarcane industry of Yauco and southwestern Puerto Rico.
















