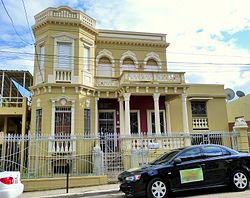
Guánica Light was a historic lighthouse located in the municipality of Guánica, Puerto Rico in the Guánica State Forest. It was first lit in 1893 and deactivated in 1950. The light marked the entrance to Guánica Bay and bridge the gap between Los Morrillos Light and Caja de Muertos Light.

Church San José of Aibonito, on the town plaza of Aibonito, Puerto Rico, was built over the ten-year period from 1887–1897. It was listed on the U.S. National Register of Historic Places in 1984, and on the Puerto Rico Register of Historic Sites and Zones in 2000.

Bridge No. 122, spanning the Santiago River near Naguabo, Puerto Rico, is significant as "one of the earliest and most elegant examples of concrete beam bridges in Puerto Rico". Built in 1918, it was "futuristic" for its time and has noteworthy architectural detail relative to others. It was designed by Rafael Nones and built by Felix Benitez-Rexach, both engineers, both regarded as masters in their work. Its construction was financed by Puerto Rico's second public bond issue for public works, in 1916, which raised $2 million.
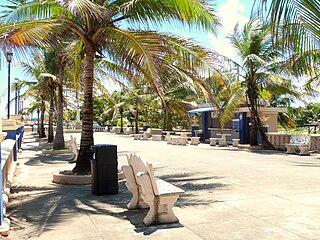
Paseo Víctor Rojas, also known as El Fuerte or Paseo de Damas, in Arecibo, Puerto Rico, was built in 1881. It was listed on the National Register of Historic Places in 1986, and on the Puerto Rico Register of Historic Sites and Zones in 2000.

The Puente Blanco is a historic railway bridge that spans hundred and fifty feet deep and thirty six metres wide gorge across the Quebrada Mala Canyon, near Quebradillas, Puerto Rico. The bridge is the only reinforced concrete bridge in the area and the highest of its kind in Puerto Rico. It was built in 1922 by the American Railroad Company to replace a 1907 steel bridge as part of the construction of the national railway system that connected the island during the first half of the twentieth century. It was built on a concrete platform that held the existing steel bridge without interrupting the passage of the railway. The new bridge could hold two locomotives of 84 tons each. It was designed by Etienne Totti from Yauco who was the head engineer for the company. The bridge was restored by the municipality of Quebradillas, unfortunately as part of the repair the base was widened altering the character of the structure and hindering the view of the bridge. It was listed on the National Register of Historic Places in 1984 and on the Puerto Rico Register of Historic Sites and Zones in 2000.

The Filardi House, also known as Casa Muñoz, is a historic house with ground-level commercial space in Yauco, Puerto Rico. It is notable for the extensive use of concrete sculptural ornamentation on its facade. Italian immigrant Vicente Filardi, a contractor with business in Ponce and Yauco, designed and built the house in 1916 with his sons Juan Bautista and Domingo. The younger Filardis were responsible for the integration of the elaborate decorative features with the overall Beaux-Arts plan, and later came to be recognized as experts in production of ornamental elements of cast concrete.

Edificio Oliver in Arecibo, Puerto Rico was built in 1914. The building houses government offices for the municipality of Arecibo.
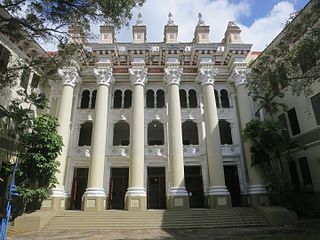
Central High School, also known as La Central or La Central High, is a school located in Santurce barrio of San Juan, Puerto Rico.

The General Norzagaray Bridge is a brick and masonry barrel vault bridge built in 1855 in San Juan, Puerto Rico. Also known as Puente de los Frailes, it brings what is now Puerto Rico Highway 873 across Frailes Creek, a tributary to the Guaynabo River. It has eight 9.8-metre (32 ft) barrel vault spans. Its total length is 120.7 metres (396 ft) and its roadway width is 7.00 metres (22.97 ft). It was listed on the National Register of Historic Places (NRHP) in 1995, and on the Puerto Rico Register of Historic Sites and Zones in 2000.

The Gautier Benitez High School, a school named after Puerto Rican poet José Gautier Benítez, was built in 1924 in Caguas, Puerto Rico and is listed on both the U.S. National Register of Historic Places and the Puerto Rico Register of Historic Sites and Zones.
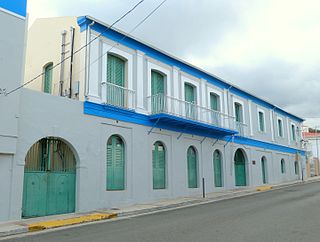
The Casa Agostini, in Yauco, Puerto Rico, is a Classical Revival house designed by Miguel Briganti Pinti. It was built in the early 1800s and was listed on the National Register of Historic Places in 1988 and to the Puerto Rico Register of Historic Sites and Zones in 2001.

The Hacienda Los Torres also known as Casona Los Torres in Lares, Puerto Rico, dates from 1846. It was listed on the National Register of Historic Places in 2006, and on the Puerto Rico Register of Historic Sites and Zones in 2007. Designed by Jose Maria Torres y Medina, it is located at the junction of Puerto Rico Highway 111 and Puerto Rico Highway 129.

The Logia Masónica Hijos de la Luz, on Avenida José C. Barbosa in Yauco, Puerto Rico, is a stuccoed masonry building constructed in 1894. It was listed on the National Register of Historic Places in 1988, and on the Puerto Rico Register of Historic Sites and Zones in 2001.
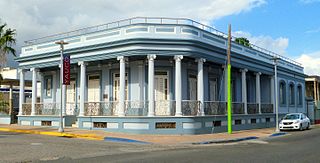
The Casa Franceschi Antongiorgi, located at 25 de Julio St. in Yauco, Puerto Rico, is a house listed on the National Register of Historic Places in 1985. It has also been known as Casa Fleming.
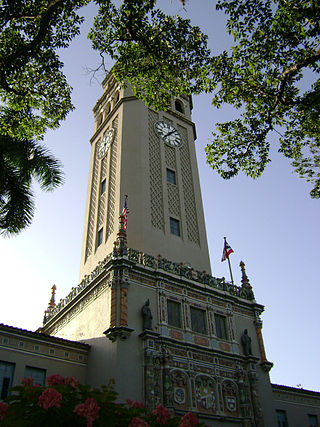
Roosevelt Tower, more popularly known as La Torre, is a 173.54 feet clock tower located above the main entrance to the Baldorioty de Castro Building in the University of Puerto Rico, Río Piedras Campus. The tower is also referred to as El Faro and it is considered a symbol of the University of Puerto Rico and of higher education in Puerto Rico. The tower, along with the main historic quadrangle in campus, have been listed on the National Register of Historic Places since 1984, and on the Puerto Rico Register of Historic Sites and Zones since 2000.

The González Vivaldi Residence is a late 19th-century historic house located in Yauco Pueblo, the administrative and historic center of the municipality of Yauco, Puerto Rico. The house was built in 1880 in the traditional Criollo vernacular style with elements of Neoclassical and Art Nouveau architecture that was typical to the private residences of wealthy landowners of the region at the time. The structure combines masonry and wood, with well-preserved wooden interiors that have not been altered since its construction. The house was added to the National Register of Historic Places in 1987 and to the Puerto Rico Register of Historic Sites and Zones in 2001.

Teatro Ideal, also known as La Plaza Theater, is a historic theater and performing arts venue located in the main town square of Yauco Pueblo, the administrative and historic center of the municipality of Yauco, Puerto Rico. The theater was added to the National Register of Historic Places in 1988, and to the Puerto Rico Register of Historic Sites and Zones in 2001.
The Rafael Acevedo House, also called the Mirella Acevedo Sanes House, is a historic residence located in the town of Isabel Segunda, the largest settlement in the Puerto Rican island-municipality of Vieques. It was designed and built in 1900 by Pedro Peterson, a local engineer and master builder. The residence was added to the National Register of Historic Places in 1994 and to the Puerto Rico Register of Historic Sites and Zones in 2001 for being the best-preserved hipped-gable house in Vieques and for being a superb example of the vernacular trends that represent the result of different architectural imports from the British and French West Indies into the Spanish Caribbean.
The Jaime Puig Lemoine Residence, also known as the Carmen Puig Residence, is a historic Bungalow/Craftsman-style house located in the town of Isabel Segunda, the largest settlement in the Puerto Rican island-municipality of Vieques. It was built in 1930 by Catalan and French-Puerto Rican architect Jaime Puig Lemoine in the American Craftsman style, an architectural style that was successfully imported from the United States to Puerto Rico during the first half of the 20th century. It also incorporates elements of Modernism and the local Spanish Creole vernacular architectures. It was added to the National Register of Historic Places in 1994, and to the Puerto Rico Register of Historic Sites and Zones in 2001.
The Puerto Rico Register of Historic Sites and Zones is a Puerto Rican government program adopted by the state Planning Board for use by both private and public entities to evaluate, register, revitalize, develop or protect the built historic and cultural heritage of Puerto Rico in the context and for the purpose of economic planning and land use zoning.
