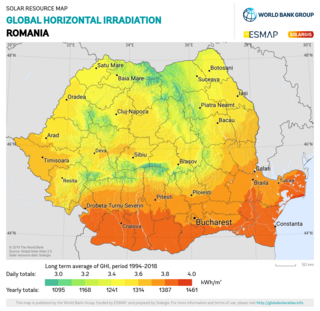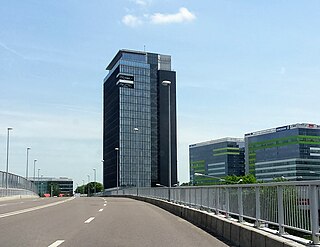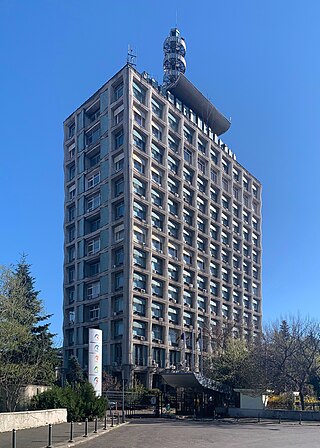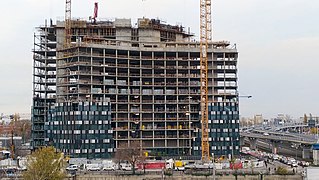
The Palace of the Parliament, also known as the House of the Republic or People's House/People's Palace, is the seat of the Parliament of Romania, located atop Dealul Spirii in Bucharest, the national capital. The Palace reaches a height of 84 m (276 ft), has a floor area of 365,000 m2 (3,930,000 sq ft) and a volume of 2,550,000 m3 (90,000,000 cu ft). The Palace of the Parliament is one of the heaviest buildings in the world, weighing about 4,098,500 tonnes, also being the second largest administrative building in the world. The building was designed and supervised by chief architect Anca Petrescu, with a team of approximately 700 architects, and constructed over a period of 13 years (1984–97) in modernist Neoclassical architectural forms and styles, with socialist realism in mind. The Palace was ordered by Nicolae Ceaușescu (1918–1989), the president of Communist Romania and the second of two long-ruling heads of state in the country since World War II, during a period in which the personality cult of political worship and adoration increased considerably for him and his family.

The Dâmbovița Center is an unfinished building in Bucharest, Romania, near Cotroceni, on the shore of the Dâmbovița River. Casa Radio was erected during the late 1980s by the Communist regime on land which before the Second World War was the location of the Bucharest Hippodrome. The building was intended to serve as a museum of the Romanian Communist Party. The balcony of the unfinished building facing Știrbei Vodă Street was used by the Romanian dictator Nicolae Ceaușescu on 23 August 1989 to watch the festivities marking Romania's National Day. It was the last Communist-style parade in Romania.

The West University of Timișoara is a public higher education institution located in Timișoara. Classified by the Ministry of National Education as a university of education and scientific research, UVT is one of the nine members of the Universitaria Consortium. Also, the West University is a component institution of the National Research–Development–Innovation System in its capacity as an accredited higher education institution.

Iulius Town Timișoara is the name of a mixed-use development, edge city and shopping mall located in Timișoara, Romania. Owned by the Iulius Group–Atterbury Europe consortium, the project was conceived from the beginning to integrate Iulius Mall, now completed with office, retail and entertainment functions. The mixed project includes, in addition to the shopping area, a park, event rooms, offices, a health center, a cinema and over 4,000 parking spaces. Over 442 million euros were invested in the first phase of the project, partially inaugurated in August 2019, being one of the largest infusions of private capital in the real estate sector ever made in Romania. The estimated annual traffic for Iulius Town is over 20 million visitors.

Charles de Gaulle Plaza is a "class A" office building in the Charles de Gaulle Square, Bucharest, Romania. It is constructed entirely out of concrete, steel and glass. It has 16 floors and a gross lettable area of 22,000 m2 (240,000 sq ft). There are an additional five floors underground that serve as a parking space with 350 places. The elevators are the fastest in Romania having a speed of 2.5 m/s (8.2 ft/s).

Floreasca City Center is a multi-functional center with a shopping and entertainment complex as well as two office buildings in Bucharest. Floreasca City Center consists of a center for shopping, entertainment and business. The gross area amounts to approx. 214,000 m2 (2,300,000 sq ft) with rentable area of approximately 120,000 m2 (1,300,000 sq ft) and more than 2,000 parking places. It is the tallest building in Romania, with shopping-mall, entertainment, retail and offices. Located in Floreasca, an urban district and residential area in the northeast of Bucharest, SkyTower is close to another Raiffeisen evolution project, the Oracle Tower.

City Gate Towers are two class A office buildings located in Bucharest, Romania. The two 18-story buildings stand at a height of 72 meters, and have a total surface of 47,700 m2. The buildings are also equipped with 1,000 parking spaces.
Sigma Towers is a proposed building project situated in Cluj-Napoca, Romania, which would comprise two 35 floor towers linked by a 4 floor commercial centre, another two buildings of 7 and 5 floors and a 3 floor parking building.
Sky Towers is a canceled mixed complex project in Cluj Napoca. It had three buildings of 32 floors each and a total surface for all three buildings of 150,000 m2.

Solar power in Romania had an installed capacity of 1,374 megawatt (MW) as of the end of 2017. The country had in 2007 an installed capacity of 0.30 MW, which increased to 3.5 MW by the end of 2011, and to 6.5 MW by the end of 2012. However, the record year of 2013 was an exception, and new installation fell back from 1,100 MW to a moderate level of 69 MW in 2014.
Piraeus Bank Tower is a large office building located in the city of Bucharest, Romania. It stands at a height of 64 meters and has a total of 15 floors, with a total surface area of 14,321 m2 (154,150 sq ft). The Romanian headquarters of the Greek Piraeus Bank is located in this building.

The Nusco Tower is a class A office building located in Bucharest near the Aurel Vlaicu metro station at the intersection of Barbu Văcărescu street and Şoseaua Pipera. The building has a total of 20 floors and a floor area of 34,000 square metres (370,000 sq ft). The tower has a gross leasable area (GLA) of 17,000 m2 (180,000 sq ft). In August 2010 the American multinational computer technology company Oracle Corporation leased nearly 40% or 7,000 m2 (75,000 sq ft) of the tower.

TVR Tower is an office building located in the city of Bucharest, Romania. It stands at a height of 50 meters and has 13 floors, with a total surface area of 11,000 m2. The building is owned by the Romanian Television, which uses the antenna on the roof of the building to transmit video signal to the surrounding area. Construction of the building began in 1966 and was completed in 1968.
Chamber of Commerce and Industry of Romania Building or CCIR Building is an office building located in the city of Bucharest, Romania. It stands at a height of 57 meters and has 9 floors, with a total of 9,450 m2 floor space.
UpGround is a condominium located in Bucharest at the intersection of Barbu Văcărescu and Fabrica de Glucoză streets and Şoseaua Petricani. The project consists of four buildings, two residential and two office with a total floor area of 226,000 square metres (2,430,000 sq ft). The two residential buildings have 16 floors each and include a number of 600 apartments and have a floor area of 126,000 m2 (1,360,000 sq ft). The project also includes the seven floor class A office building BOC Tower. The tower has a gross leasable area (GLA) of 57,000 m2 (610,000 sq ft) making it the largest office building in Romania. The most important tenants are Banca Românească which occupies 15,000 m2 (160,000 sq ft) and GfK with 2,730 m2 (29,400 sq ft).

The Dacian fortress of Covasna served as a Dacian fortified town and is rated to have been built in the 1st century BC. It sits on a mountain in the Brețcu-Oituz Mountains above the town of Covasna, which is 227 km from the capital of Bucharest. The fortress is also known by the name of the Fairies Fortress, sitting atop of the Valley of Fairies.
The Mark, is a class A office building that is constructed in the north-western part of Bucharest in the vicinity of the Bucharest North railway station. The building has a total of 15 floors with three underground, one ground and 14 upground floors and a gross leasable area of 24,000 m2 (260,000 sq ft). At completion the 70 m (230 ft) high building is one of the tallest in Bucharest. The construction of the building started in March 2016 and was finished in 2019 at a total cost of €66 million.

The Orhideea Towers, is a class A office building complex constructed in the western part of Bucharest in the vicinity of the Politehnica University of Bucharest. The complex comprises two office buildings, one 17 floors, 85 m (279 ft) tall and the other 13 floors, 64 m (210 ft) with a total gross leasable area of 37,000 m2 (400,000 sq ft). At completion the 85 m (279 ft) high building complex will be one of the tallest in Bucharest. The construction of the building started in October 2015 and was completed in the first quarter of 2019 at a total cost of €75 million.
Bega Shopping Center is a shopping center in the historical area of Timișoara owned by Bega Group. Bega Shopping Center has six floors and a leasable area of 12,000 m2 (130,000 sq ft).











