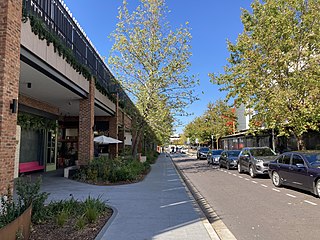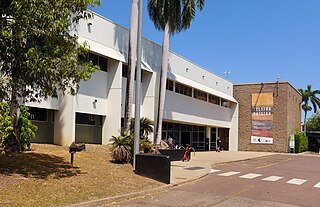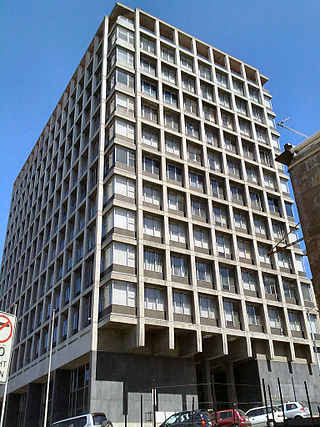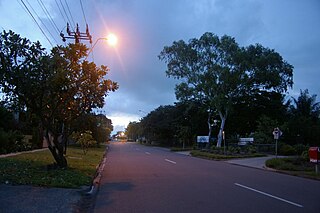
The Queen Victoria Building is a heritage-listed late-nineteenth-century building located at 429–481 George Street in the Sydney central business district, in the state of New South Wales, Australia. Designed by the architect George McRae, the Romanesque Revival building was constructed between 1893 and 1898 and is 30 metres (98 ft) wide by 190 metres (620 ft) long. The domes were built by Ritchie Brothers, a steel and metal company that also built trains, trams and farm equipment. The building fills a city block bounded by George, Market, York, and Druitt Streets. Designed as a marketplace, it was used for a variety of other purposes, underwent remodelling, and suffered decay until its restoration and return to its original use in the late twentieth century. The property is co-owned by the City of Sydney and Link REIT, and was added to the New South Wales State Heritage Register on 5 March 2010.

Woden Town Centre is the town centre of the district of Woden Valley in the Australian Capital Territory. It is located in the suburb of Phillip. The town centre has a variety of shops and amenities, including office blocks that house Australian departments, and shopping centres like Westfield Woden.

The Mansions is a heritage-listed row of six terrace houses at 40 George Street, Brisbane City, City of Brisbane, Queensland, Australia. It was designed by G.H.M. Addison and built in 1889 by RE Burton. It was added to the Queensland Heritage Register on 21 August 1992.

The Cameron Offices are a series of former government offices commissioned by the National Capital Development Commission and designed by John Andrews in the Brutalist structuralism style of architecture. The offices were constructed between 1970 and 1976 and partially demolished during 2007–08. They are located in the Belconnen Town Centre, in the district of Belconnen, located in Canberra, in the Australian Capital Territory, Australia.

Te Ngākau Civic Square is a public square in central Wellington, New Zealand, between the Wellington central business district to the north and the Te Aro entertainment district to the south. The square is bounded by Jervois Quay, Harris Street, Victoria Street and Wakefield Street

Council House is a 13-storey office building on St Georges Terrace in Perth, Western Australia. Located beside Stirling Gardens and Government House in the city's central business district, the 49.8-metre (163 ft) building was designed by Howlett and Bailey Architects and opened by Queen Elizabeth II in 1963, after Perth hosted the 1962 British Empire and Commonwealth Games. For most of its history, it has served as the headquarters for the City of Perth.

Parliament House in Darwin has been the seat of the Northern Territory Legislative Assembly since 1994. Parliament House is located on State Square in the centre of Darwin, which is also the administrative centre of the Northern Territory law and government. It features Postmodern features and was designed by Architect Tim Rogers, of Meldrum Burrows and Partners Pty Ltd. It is Australia's newest parliament building.

The Museum and Art Gallery of the Northern Territory (MAGNT) is the main museum in the Northern Territory. The headquarters of the museum is located in the inner Darwin suburb of The Gardens. The MAGNT is governed by the Board of the Museum and Art Gallery of the Northern Territory and is supported by the Museums and Art Galleries of the Northern Territory Foundation. Each year the MAGNT presents both internally developed exhibitions and travelling exhibitions from around Australia. It is also the home of the annual Telstra National Aboriginal and Torres Strait Islander Art Award, Australia's longest-running set of awards for Indigenous Australian artists.
The Melbourne Arts Precinct is home to a series of galleries, performing arts venues and spaces located in the Southbank district of Melbourne, Victoria, Australia. It includes such publicly-funded venues as Arts Centre Melbourne, National Gallery of Victoria and Southbank Theatre, along with various offices and training institutions of arts organisations.

10 Murray Street was the address of the State Offices building in Hobart, Australia, and the name by which the building is frequently known. It was a Brutalist office building located behind Parliament House and close to Salamanca Place. The building was fully occupied by the State Government of Tasmania and is located next to Parliament House. They were directly linked via a skyway. 10 Murray Street was demolished in 2018 as part of the Parliament Square redevelopment.

Larrakeyah Barracks, incorporating HMAS Coonawarra, is the main base for the Australian Defence Force in the Northern Territory of Australia, and occupies the headland west of the suburb of Larrakeyah in the capital, Darwin. It was established in 1932–33, with building commencing in earnest in 1934, although many of the oldest structures were built in the early years of World War II.
The 1950s and 1960s saw the construction of numerous brutalist apartment blocks in Sheffield, England. The Sheffield City Council had been clearing inner-city residential slums since the early 1900s. Prior to the 1950s these slums were replaced with low-rise council housing, mostly constructed in new estates on the edge of the city. By the mid-1950s the establishment of a green belt had led to a shortage of available land on the edges of the city, whilst the government increased subsidies for the construction of high-rise apartment towers on former slum land, so the council began to construct high-rise inner city estates, adopting modernist designs and industrialised construction techniques, culminating in the construction of the award-winning Gleadless Valley and Park Hill estates.

Burnett House is a historic building that forms part of the Myilly Point Precinct in Darwin, Northern Territory. It is the only remaining two storey house designed by architect Beni Burnett. It is managed by the National Trust of Australia.

Brown's Mart, which now houses the Home of Territory Performing Arts, Brown's Mart Arts and the Brown's Mart Theatre, is a historic building located in Darwin in the Northern Territory of Australia.
The State Office Block was a landmark modernist skyscraper complex on a block bounded by Phillip, Bent and Macquarie streets in the Sydney central business district. Completed in 1965 and designed in the modernist International style by Ken Woolley from the NSW Government Architect's Office, the 128-metre-high building took the title of the tallest building in Australia from the nearby AMP Building until 1967, the 170 metre Australia Square tower was completed. Designed to hold offices of the NSW Government, including the cabinet and the Premier's office, the State Office Block was demolished in 1997 to make way Aurora Place.

Sydney Cove West Archaeological Precinct is a heritage-listed precinct that contains The Rocks police station, the Museum of Contemporary Art Australia, car park, parks, shops and roads located at 112–156 George Street, in the inner city Sydney suburb of The Rocks in the City of Sydney local government area of New South Wales, Australia. The precinct previously contained a commissariat store, Maritime Services Board offices, dockyard and Department of Labour & Industry offices. Buildings in the precinct were developed in various stages since 1797 to date, with heritage-listed buildings dating from 1797 to 1939. The precinct is also known as the Museum of Contemporary Art, Maritime Services Board, Colonial Government naval dockyard, Commissariat Stores, Colonial Hospital, Kings and Queens Wharf and First Fleet Park. The property is owned by Property NSW, an agency of the Government of New South Wales. It was added to the New South Wales State Heritage Register on 5 August 2011.

Maryborough Post Office is a heritage-listed post office at 69 Clarendon Street, Maryborough, Victoria, Australia. It was designed by John Hudson Marsden and built in 1876-77, with the clock tower added in 1879. It was originally built as a combined court house, post and telegraph office and Colonial office, though the post office alone has occupied the building since 1892. It was added to the Australian Commonwealth Heritage List on 8 November 2011.
Larrakeyah Barracks Sergeants Mess is a heritage-listed barracks at Herring Road, Larrakeyah, Northern Territory, Australia. It was added to the Australian Commonwealth Heritage List on 22 June 2004.
Larrakeyah Barracks Headquarters Building is a heritage-listed office building at Fullarton Place, Larrakeyah, Northern Territory, Australia. It was added to the Australian Commonwealth Heritage List on 22 June 2004.

The Darwin Hospital was a former hospital that was located at Myilly Point in Larrakeyah, an inner suburb of Darwin, Northern Territory in Australia. It was the second public hospital to be built in the city, replacing a facility that had originally opened in 1874 nearby on Packard Street, Larrakeyah. The hospital had a short but eventful history, being extensively damaged by air-raids during World War II and by Cyclone Tracy in 1974. For most of its operating life, the hospital maintained segregated wards for Aboriginal patients, a policy that did not extend to those of mixed race or Asian descent. It was replaced by Royal Darwin Hospital in the early 1980s.















