
Knoxville is an unincorporated community and census-designated place in Crawford County, Georgia, United States. It is the county seat of Crawford County. The community is part of the Macon Metropolitan Statistical Area. As of the 2020 census, Knoxville had a population of 65.
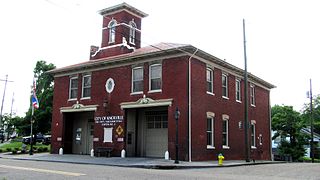
Mechanicsville is a neighborhood in Knoxville, Tennessee, United States, located northwest of the city's downtown area. One of the city's oldest neighborhoods, Mechanicsville was established in the late 1860s for skilled laborers working in the many factories that sprang up along Knoxville's periphery. The neighborhood still contains a significant number of late-19th-century Victorian homes, and a notable concentration of early-20th-century shotgun houses. In 1980, several dozen properties in Mechanicsville were added to the National Register of Historic Places as the Mechanicsville Historic District. The neighborhood was also designated as a local historic district in 1991, subject to historic zoning and design standards.
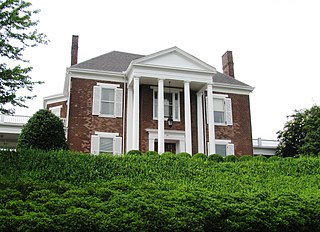
Knollwood is an antebellum historic house at 6411 Kingston Pike in Knoxville, Tennessee, United States. It is also known as Knollwood Hall, Major Reynolds House, the Tucker Mansion and Bearden Hill. The home is listed on the National Register of Historic Places.

The Peters House is a historic home located at 1319 Grainger Avenue in Knoxville, Tennessee. It is on the National Register of Historic Places. It is also known as White Columns or Columned Portals, as well as the George W. Peters House.

Statesview, or States View, is a historic house located on South Peters Road off Kingston Pike in Knoxville, Tennessee, United States. Built in 1805 by Knoxville architect Thomas Hope and rebuilt in 1823 following a fire, Statesview was originally the home of surveyor Charles McClung. Following McClung's death, newspaper publisher Frederick Heiskell purchased the house and estate, which he renamed "Fruit Hill." The house is listed on the National Register of Historic Places for its architecture and political significance.
The Maxwell-Kirby House is a historic home located at 8671 Northshore Drive in Knoxville, Tennessee. it is also known as William Maxwell House. It was designed in the Colonial Revival style, and is on the National Register of Historic Places. It is currently a private residence.
This is a list of the National Register of Historic Places listings in Knox County, Tennessee.
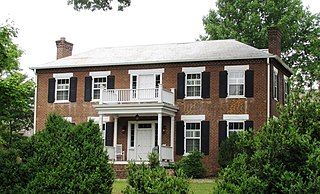
The Boyd–Harvey House is an historic home located at 1321 Harvey Road in Knoxville, Tennessee, United States. It was designed in the Federal style and constructed by Thomas Boyd, Jr., and is listed on the National Register of Historic Places.

The Knox County Courthouse is a historic building located at 300 Main Street in Knoxville, Tennessee, United States. Built in 1886, it served as Knox County's courthouse until the completion of the City-County Building in 1980, and continues to house offices for several county departments. John Sevier, Tennessee's first governor, is buried on the courthouse lawn. The courthouse is listed on the National Register of Historic Places for its architecture and its role in the county's political history.

Kingston Pike is a highway in Knox County, Tennessee, United States, that connects Downtown Knoxville with West Knoxville, Farragut, and other communities in the western part of the county. The road follows a merged stretch of U.S. Route 11 (US 11) and US 70. From its initial construction in the 1790s until the development of the Interstate Highway System in the 1960s, Kingston Pike was the main traffic artery in western Knox County, and an important section of several cross-country highways. The road is now a major commercial corridor, containing hundreds of stores, restaurants, and other retail establishments.

The Padilla Beard House is a historic house at 18 Maple Street in Stoneham, Massachusetts. Built about 1850, it was listed on the National Register of Historic Places in 1984 for its association with Padilla Beard, the first operator the stagecoach line on the route between Boston and Reading. The house was listed on the National Register of Historic Places in 1984.

The Andrew Johnson Building is a high-rise building in the downtown core of Knoxville, Tennessee, United States. Completed in 1929 as the Andrew Johnson Hotel, at 203-foot (62 m), it was Knoxville's tallest building for nearly half a century.
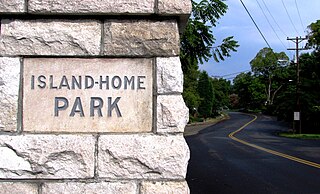
Island Home Park is a neighborhood in Knoxville, Tennessee, United States, located in the southeastern part of the city along the Tennessee River. Developed as a streetcar suburb in the early 1900s, the neighborhood retains most of its original houses and streetscapes, and is home to the city's largest concentration of Bungalow-style houses. In 1994, several dozen houses in Island Home Park were added to the National Register of Historic Places as the Island Home Park Historic District.

Lindbergh Forest is a neighborhood in Knoxville, Tennessee, United States, located off Chapman Highway (US-441) in South Knoxville, that is listed on the National Register of Historic Places as an historic district. Initially developed in the late 1920s as one of Knoxville's first automobile suburbs, the neighborhood is now noted for its late-1920s and early-1930s residential architecture, and the use of East Tennessee marble detailing. The neighborhood also contains two of Knoxville's five surviving Lustron houses. In 1998, several of its houses were added to the National Register of Historic Places as the Lindbergh Forest Historic District.
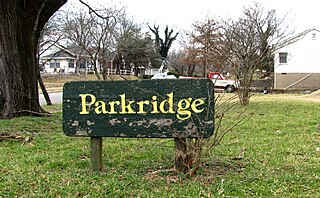
Parkridge is a neighborhood in Knoxville, Tennessee, United States, located off Magnolia Avenue east of the city's downtown area. Developed as a streetcar suburb for Knoxville's professional class in the 1890s, the neighborhood was incorporated as the separate city of Park City in 1907, and annexed by Knoxville in 1917. In the early 1900s, the neighborhood provided housing for workers at the nearby Standard Knitting Mill factory.

The Emory Place Historic District is a historic district in Knoxville, Tennessee, United States, located just north of the city's downtown area. The district consists of several commercial, residential, religious, and public buildings that developed around a late nineteenth century train and trolley station. The district includes the Knoxville High School building, St. John's Lutheran Church, First Christian Church, and some of the few surviving rowhouses in Knoxville. The district was listed on the National Register of Historic Places in 1994, with a boundary increase in 2023.

Dr. Thomas E. Lucas House is a historic home located at Chesterfield, Chesterfield County, South Carolina. It was built about 1868, and is a two-story, three-bay, central-hall plan, frame farmhouse, with a one-story rear wing. It features a one-story porch across the front façade. Also on the property is an antebellum smokehouse, a gazebo, and several other outbuildings. The house is associated with Dr. Thomas E. Lucas, a farmer, physician and politician. In 1864 Lucas resigned his position as a lieutenant in Company A in the Fifteenth Battalion, South Carolina Artillery, to serve in the South Carolina House of Representatives.

Dortch House is a historic home located in Dortches, North Carolina, Nash County, North Carolina. It was built about 1803, by William Dortch, and is a Federal-style frame dwelling that consists of a two-story, three-bay, main block covered by a gable roof and a one-story rear wing. It is sheathed in weatherboard and features a one-story full-width front porch and Palladian windows. The house was purchased by Henry Griffin in 1899 from the Dortch family and remained in the Griffin family until 2020. The one-story full-width front porch was added by the Griffin family sometimes before the 1910s. A one-bay portico with columns was the original porch to the house.
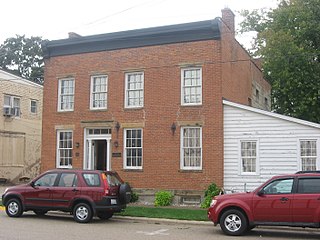
The Knox County Jail, located on the public square in Knoxville, is a former county jail used by Knox County, Illinois. Built in 1845, the jail was the second used in the county; it replaced a log jail which was thought to be insufficiently secure. Contractor Alvah Wheeler built the two-story brick building for $7,724. The county's only official hanging was conducted at the jail in 1873, when John M. Osborne was executed for the murder of Adelia Matthews; several hundred people came to watch his execution. Later in the same year, the county seat and the jail were both moved to Galesburg; the Knoxville jail is now part of the Knox County Museum.

The Stagecoach Inn is a historic building at the corner of United States Route 7 and Fern Lake Road in the center of Leicester, Vermont. Built about 1830, it is one of the best-preserved examples of a 19th-century stagecoach accommodation between Rutland and Vergennes, with a distinctive combination of Federal and Greek Revival architectural elements. Now converted to a residence, it was listed on the National Register of Historic Places in 1984.


















