Chesters is an 18th-century country mansion adjacent to Hadrian's Wall and the Roman fort of Cilurnum at Humshaugh, Northumberland, England. It is a Grade II* listed building. [1]
Contents


Chesters is an 18th-century country mansion adjacent to Hadrian's Wall and the Roman fort of Cilurnum at Humshaugh, Northumberland, England. It is a Grade II* listed building. [1]


The house was built for John Errington of Walwick Grange [2] in about 1771 with three storeys and four bays but was much improved and extended by architect Norman Shaw in 1891. The 1891 work included five two-storeyed three-bay wings and a stable block. The stable block is separately Grade II* listed. [3]
Of the five wings, three were diagonal, creating suntrap flanks for the south and west fronts. [1] Shaw's remodelling of Chesters kindled the popularity of the butterfly plan in the late 19th and early 20th centuries. [4]
The estate was acquired by Nathaniel Clayton [2] (Town Clerk of Newcastle upon Tyne 1785–1822) in 1796. His son John Clayton, who succeeded him as Town Clerk in 1822, was a keen antiquarian and excavated the ruins of the Roman fort of Cilurnam adjacent to the house. He made a large collection of Roman artefacts, which is now displayed at Chesters Museum. John's collection contained artefacts inherited via his sister Jane from their maternal grandmother, collector Bridget Atkinson, who is thought to have influenced his development as an antiquarian collector. [5] [6]

Chester Castle is in the city of Chester, Cheshire, England. It is sited at the southwest extremity of the area bounded by the city walls. The castle stands on an eminence overlooking the River Dee. In the castle complex are the remaining parts of the medieval castle together with the neoclassical buildings designed by Thomas Harrison which were built between 1788 and 1813. Parts of the neoclassical buildings are used today by the Crown Court and as a military museum. The museum and the medieval remains are a tourist attraction.
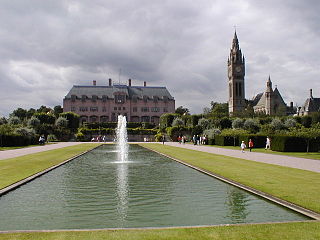
Eaton Hall is the country house of the Duke of Westminster. It is 1 mile (2 km) south of the village of Eccleston, in Cheshire, England. The house is surrounded by its own formal gardens, parkland, farmland and woodland. The estate covers about 10,872 acres (4,400 ha).
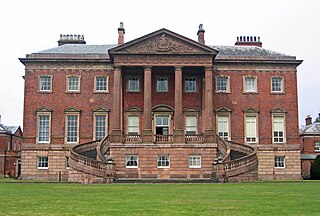
Tabley House is an English country house in Tabley Inferior, some 3 kilometres (1.9 mi) to the west of the town of Knutsford, Cheshire. The house is recorded in the National Heritage List for England as a designated Grade I listed building. It was built between 1761 and 1769 for Sir Peter Byrne Leicester, to replace the nearby Tabley Old Hall, and was designed by John Carr. The Tabley House Collection exists as an exhibition showcased by the University of Manchester.

Weston Park is a country house in Weston-under-Lizard, Staffordshire, England, set in more than 1,000 acres (400 ha) of park landscaped by Capability Brown. The park is located 10 miles (16 km) north-west of Wolverhampton, and 8 miles (13 km) east of Telford, close to the border with Shropshire. The 17th-century Hall is a Grade I listed building and several other features of the estate, such as the Orangery and the Stable block, are separately listed as Grade II.
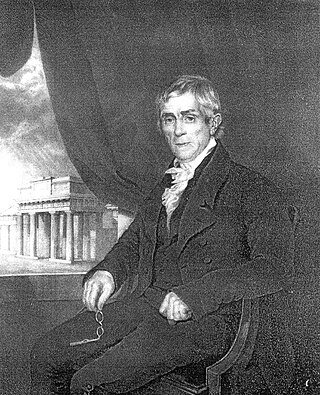
Thomas Harrison was an English architect and bridge engineer who trained in Rome, where he studied classical architecture. Returning to England, he won the competition in 1782 for the design of Skerton Bridge in Lancaster. After moving to Lancaster he worked on local buildings, received commissions for further bridges, and designed country houses in Scotland. In 1786 Harrison was asked to design new buildings within the grounds of Lancaster and Chester castles, projects that occupied him, together with other works, until 1815. On both sites he created accommodation for prisoners, law courts, and a shire hall, while working on various other public buildings, gentlemen's clubs, churches, houses, and monuments elsewhere. His final major commission was for the design of Grosvenor Bridge in Chester.

Deepdene was an estate and country house occupying land to the southeast of Dorking, Surrey, England. The remains of the gardens are Grade II* listed with the adjoining Chart Park on the Register of Historic Parks and Gardens.

John Clayton was an antiquarian and town clerk of Newcastle upon Tyne, England, during the nineteenth century. He worked with the builder Richard Grainger and architect John Dobson to redevelop the centre of the city in a neoclassical style, and Clayton Street in Newcastle is named after him. He did much to preserve the remains of Hadrian's Wall.

Combermere Abbey is a former monastery, later a country house, near Burleydam, between Nantwich, Cheshire and Whitchurch in Shropshire, England, located within Cheshire and near the border with Shropshire. Initially Savigniac and later Cistercian, the abbey was founded in the 1130s by Hugh Malbank, Baron of Nantwich, and was also associated with Ranulf de Gernons, Earl of Chester. The abbey initially flourished, but by 1275 was sufficiently deeply in debt to be removed from the abbot's management. From that date until its dissolution in 1538, it was frequently in royal custody, and acquired a reputation for poor discipline and violent disputes with both lay people and other abbeys. It was the third largest monastic establishment in Cheshire, based on net income in 1535.

A Butterfly plan, also known as a Double Suntrap plan, is a type of architectural plan in which two or more wings of a house are constructed at an angle to the core, usually at approximately 45 degrees to the wall of the core building. It was used primarily in late Victorian architecture and during the early Arts and Crafts movement.

Cilurnum or Cilurvum was an ancient Roman fort on Hadrian's Wall at Chesters near the village of Walwick, Northumberland. It is also known as Walwick Chesters to distinguish it from Great Chesters fort and Halton Chesters.
The decade of the 1790s in archaeology involved some significant events.

Abbeystead House is a large country house to the east of the village of Abbeystead, Lancashire, England, some 12 km south-east of Lancaster. It is recorded in the National Heritage List for England as a designated Grade II listed building.
Chesters Bridge was a Roman bridge over the River North Tyne at Chollerford, Northumberland, England, and adjacent to the Roman fort of Cilurnum on Hadrian's Wall. The fort, mentioned in the Notitia Dignitatum, and now identified with the fort found at Chesters, was known as Cilurnum or Cilurvum.
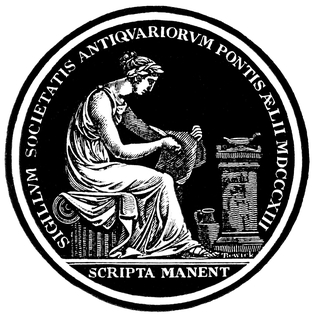
The Society of Antiquaries of Newcastle upon Tyne, the oldest provincial antiquarian society in England, was founded in 1813. It is a registered charity under English law.

Stretton Hall is a country house in the parish of Stretton in Cheshire, England. It was built in about 1763 for John Leche. The house is constructed in brick on a sandstone basement, with painted stone dressings, and a slate roof. It has three symmetrical elevations. The entrance front is in three two-storey bays with a single-storey wing on each side. The central bay is canted, with five steps leading up to a doorway with a pediment. The windows are sashes. The garden front has similar windows, other than the wings, each of which contains a Venetian window. To the right of the house is attached a further wing, converted from the 17th-century stable of an earlier house. The house and former stable area is recorded in the National Heritage List for England as a designated Grade II* listed building. The sandstone garden walls are listed at Grade II.

The Blue Coat School was located on Upper Northgate Street, Chester, Cheshire, England. It was housed in the Bluecoat building, which is recorded in the National Heritage List for England as a designated Grade II* listed building.
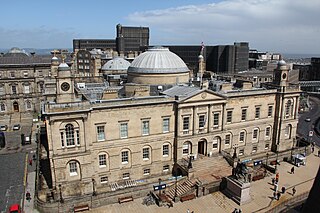
General Register House is an Adam style neoclassical building on Princes Street, Edinburgh, purpose built by Robert Adam between 1774 and 1788 as the headquarters of the National Archives of Scotland. It is a Category A listed building.

The Rockingham Mausoleum, Wentworth, near Rotherham, South Yorkshire, England is a cenotaph commemorating Charles Watson-Wentworth, 2nd Marquess of Rockingham, who was Prime Minister at the time of his death in 1782. The name by which the memorial is now known is in fact a misnomer, since Charles Watson-Wentworth is buried in York Minster. Eighteenth and nineteenth century sources refer to the edifice simply as "the Monument".

Richard Clayton was a British clergyman, Master of the Mary Magdalene Hospital and chaplain to the Church of St Thomas the Martyr, Newcastle upon Tyne from 1826 until his death.
Bridget Atkinson (1732–1814) was an English farmer and shell collector who amassed a collection from around the world. She was recognised at the end of her life by the Society of Antiquaries of Newcastle upon Tyne. In 1813 she was made the Society's first honorary member, for her extensive coin collection.