Christ's College, Canterbury is an independent Anglican secondary day and boarding school for boys, located in the city centre of Christchurch, New Zealand.

James Edward FitzGerald was a New Zealand politician. According to some historians, he should be considered the country's first premier, although a more conventional view is that neither he nor his successor should properly be given that title. He was a notable campaigner for New Zealand self-governance. He was the first Superintendent of the Canterbury Province.

The University of Otago Registry Building, also known as the Clocktower Building, is a Victorian and later structure in the city of Dunedin, New Zealand. It stands next to the banks of the Water of Leith and is constructed from contrasting dark Leith Valley basalt and Oamaru stone, with a foundation of Port Chalmers breccia. The building houses the administrative centre of the university, and the office of the Vice-Chancellor. It has a Category I listing with Heritage New Zealand.
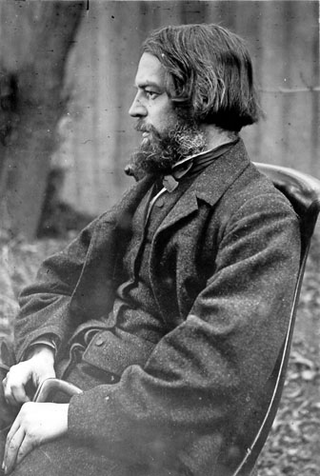
Benjamin Woolfield Mountfort was an English emigrant to New Zealand, where he became one of the country's most prominent 19th-century architects. He was instrumental in shaping the city of Christchurch's unique architectural identity and culture, and was appointed the first official Provincial Architect of the developing province of Canterbury. Heavily influenced by the Anglo-Catholic philosophy behind early Victorian architecture, he is credited with importing the Gothic revival style to New Zealand. His Gothic designs constructed in both wood and stone in the province are considered unique to New Zealand. Today, he is considered the founding architect of the province of Canterbury.
Architecture of New Zealand is the built environment of regions, cities and towns of New Zealand.

Christchurch Central City or Christchurch City Centre is the geographical centre and the heart of Christchurch, New Zealand. It is defined as the area within the Four Avenues and thus includes the densely built up central city, some less dense surrounding areas of residential, educational and industrial usage, and green space including Hagley Park, the Christchurch Botanic Gardens and the Barbadoes Street Cemetery.

The Press Building, located in Cathedral Square in Christchurch, was the home of The Press between 1909 and February 2011. The building, designed in the Perpendicular Gothic style, was registered with the New Zealand Historic Places Trust as a Category I heritage item, with the registration number 302. It suffered significant damage in the February 2011 Christchurch earthquake, with one staff member killed in the collapsed top floor. The building was demolished in July and August of 2011.

The Lyttelton Times was the first newspaper in Canterbury, New Zealand, publishing the first edition in January 1851. It was established by the Canterbury Association as part of its planned settlement of Canterbury and developed into a liberal, at the time sometimes seen as radical, newspaper. A successor paper, The Star, is published as a free bi-weekly newspaper.

The Lyttelton Times Building, last known as Base Backpackers, in 56 Cathedral Square, Christchurch Central City, was the last headquarters of the Lyttelton Times before its demise in 1935 as the then-oldest newspaper in New Zealand. The building in Chicago School architectural style was registered with New Zealand Historic Places Trust as a Category I heritage item, with the registration number 7216. The building's last use was as a backpackers' hostel and a restaurant. It was demolished following the February 2011 Christchurch earthquake.

The Civic was a building in Manchester Street, central Christchurch, that was erected in 1900 and demolished in 2011. It was first used as an exhibition hall, then as a cinema, and then a theatre, before being gutted by fire in 1917. The northern part of the building was purchased by Christchurch City Council (CCC) and opened as the civic office in 1924, and served this purpose until 1980. After that it had several uses, including a restaurant, bar and live music venue. The building was heavily damaged in the February 2011 Christchurch earthquake, and was demolished.
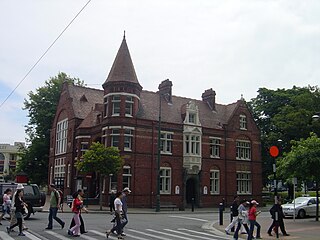
Our City, more formally Our City O-Tautahi, also known as the Old Municipal Chambers, is a Queen Anne style building on the corner of Worcester Street and Oxford Terrace in the Christchurch Central City. It is a Category I heritage building registered with Heritage New Zealand. From 1887 to 1924 it was used by Christchurch City Council as their civic offices, providing room for meetings of the council and for housing staff, before they moved to the Civic. It was then used for many decades by the Canterbury Chamber of Commerce and served as the main tourist information. It was last used as an exhibition and events centre before being damaged in the Christchurch earthquakes. It is due to be reopened in June 2024.
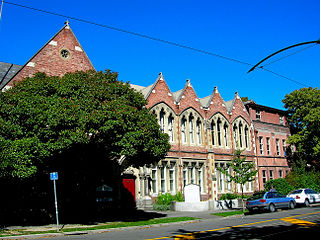
The Cranmer Centre was a historic building in Christchurch, New Zealand. Its original use, until 1986, was as the Christchurch Girls' High School, the second high school for girls in the country. Registered with the New Zealand Historic Places Trust as a Category I heritage building, it was purchased by Arts Centre of Christchurch Trust in 2001, and demolished in May 2011 following the February 2011 Christchurch earthquake.

Joseph Brittan was a New Zealand surgeon, newspaper editor, and provincial councillor, was one of the dominant figures in early Christchurch. Born into a middle-class family in southern England, he followed his younger brother Guise Brittan to Christchurch, where he and his wife arrived in February 1852 with four children. Joseph Brittan soon got involved in the usual activities of early settlers and gained prominence in doing so. He had bought 100 acres on 10 July 1851 and took up 50 of this to the east of Christchurch that he converted to farmland. There, he built the family residence, and the suburb of Linwood was subsequently named after Brittan's farm and homestead of Linwood House.
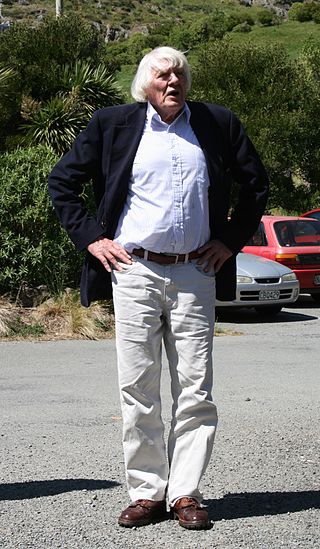
Peter Jamieson Beaven was a New Zealand architect based in Christchurch, who lived for his last few months in Blenheim. He was a co-founder of New Zealand's first heritage lobby group, the Civic Trust.

Arnold Paul Pascoe was a New Zealand architect. He was born in Christchurch, New Zealand in 1908; John was his twin brother. He designed airport terminal buildings for Christchurch International Airport, Wellington International Airport, and Rarotonga International Airport.

TheTrinity Church or Trinity Congregational Church designed by Benjamin Mountfort, later called the State Trinity Centre, is a Category I heritage building listed with Heritage New Zealand. Damaged in the 2010 Canterbury earthquake and red-stickered after the February 2011 Christchurch earthquake, the building was threatened with demolition like most other central city heritage buildings. In June 2012, it was announced that the building would be saved, repaired and earthquake strengthened. The building, post its church status, has housed some commercial operations, including the State Trinity Centre; 'The Octagon' (2006–2010); and later, following earthquake repairs, a business called 'The Church Brew Pub' (2023–present).
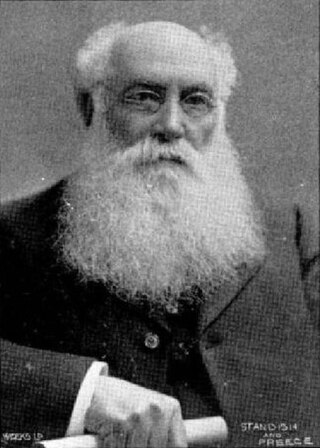
Samuel Charles Farr was a 19th-century builder and architect in Christchurch, New Zealand. He intended to emigrate from England to Auckland, but significant shipping problems saw him end up in Akaroa in 1850 instead. From 1862, he lived in Christchurch. Farr has a number of firsts against his name: the first marriage in Canterbury, he designed Akaroa's first church, designed New Zealand's first iron verandahs, and he started Sunday schools in Canterbury. As a leading member of the Acclimatisation Society, he stocked almost every lake and river in Canterbury with fish and was instrumental in introducing the bumblebee to New Zealand. His most notable building was Cranmer Court, the former Normal School, in the Christchurch Central City; this building was demolished following the February 2011 Christchurch earthquake.

Christ's College Chapel is part of Christ's College, Christchurch.

Cranmer Court, the former Christchurch Normal School, was one of the most significant heritage buildings in Christchurch, New Zealand. Its demolition, due to some damage in the 2011 Christchurch earthquake, was controversial.
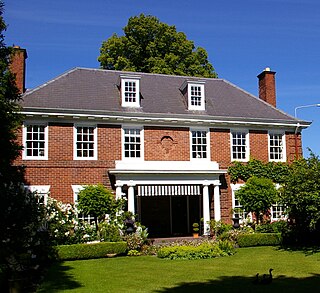
Weston House was a substantial two-storey heritage building in Christchurch, New Zealand, designed by architect Cecil Wood in Neo-Georgian style for George Weston, and completed in 1924. Registered as a Category I heritage building since 1983, it was demolished after the 2011 Christchurch earthquake.




















