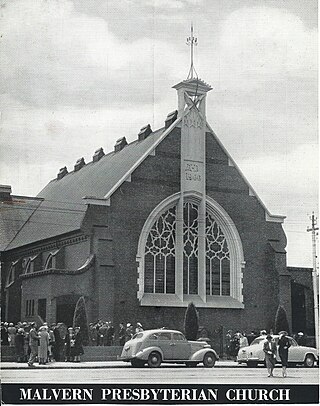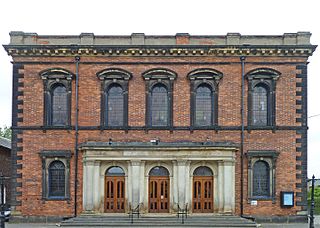
Wesley Church is a Uniting Church in the centre of Melbourne, in the State of Victoria, Australia.

Government Street Presbyterian Church in Mobile, Alabama is one of the oldest and least-altered Greek Revival church buildings in the United States. The architectural design is by James Gallier Sr., James H. Dakin, and Charles Dakin. The trio also designed Barton Academy, four blocks down Government Street to the west. Government Street Presbyterian reflects the influences of Ithiel Town, Minard Lafever, and Andrew Jackson Downing. It was declared a National Historic Landmark in 1992.

Bethel Methodist Church is a congregation and the building located at 57 Pitt St. The congregation organized in the late eighteenth century and originally built a smaller wooden church on the site. It served both white and black Methodists.

The West Durham Methodist Church is an historic Methodist church at 23 Runaround Pond Road in West Durham, Maine. Built in the early 19th century and significantly restyled in 1867, it is a fine example of Greek Revival architecture with added Italianate features. The congregation for which it was built grew out of a Methodist revival meeting held at the site in 1804, and was one of the first Methodist congregations in the state. The building was listed on the National Register of Historic Places in 2003. It is presently unused.

Hove Methodist Church is one of five extant Methodist churches in the city of Brighton and Hove, England. Founded on a site on Portland Road, one of Hove's main roads, in the late 19th century by a long-established Wesleyan community, it was extended in the 1960s and is now a focus for various social activities as well as worship. The red-brick building has been listed at Grade II by English Heritage in view of its architectural importance.

The Historic Walden United Methodist Church is located on West Main Street in Walden, New York, United States. It was desanctified in 2013 and sold by the congregation the following year. A new church was built outside the village and consecrated in 2022. The former building is being repurposed as a mosque by a Muslim congregation.

Bethesda Methodist Chapel is a disused Methodist chapel, in Hanley, Staffordshire, England. One of the largest Nonconformist chapels outside London, the building has been known as the "Cathedral of the Potteries", being "one of the largest and most ornate Methodist town chapels surviving in the UK".

First United Methodist Church is a historic Methodist church at Fort and N. Adams Streets in Buffalo, Wyoming, United States. The church was built in 1899, and was added to the National Register of Historic Places in 1976 as the Methodist Episcopal Church. It is located at the corner of Adams Avenue and Fort Street in Buffalo, Wyoming.

Monmouth Methodist Church is located in Monmouth, south east Wales. It is set well back from St James Street between buildings. Designed by George Vaughan Maddox and built in 1837, it retains its original galleries, organ loft and sophisticated pulpit.

Trinity Church is a Uniting church located at 72 St Georges Terrace in Perth, Western Australia. Commenced in 1893, the former Congregational church is one of the oldest church buildings in the City of Perth, and one of the few remaining 19th-century colonial buildings in the city.

Easton Methodist Church is a Methodist Church in Easton, on the Isle of Portland, Dorset, which was built in 1906–07. The church, along with its former manse and boundary walls, has been a Grade II* Listed since May 1993. Its church hall was formerly a Wesleyan school, dated 1878 on the porch. The school, with the boundary wall, was designated Grade II in May 1993. The church remains active to date, as part of the Portland Methodist Circuit – which involves two churches; Underhill Methodist Church and Easton Methodist Church.

Malvern Presbyterian Church is located in Victoria, Australia. Opened in 1886, it was the first Presbyterian Church to be founded in the City of Malvern and is now within Stonnington, a metropolitan area of Melbourne.

Ipswich Uniting Church is a heritage-listed Uniting church at Ellenborough Street, Ipswich, City of Ipswich, Queensland, Australia. It was designed and built by Samuel Shenton in 1858. It is also known as Ipswich Central Mission, Wesleyan Chapel, Ellenborough Street Methodist Church, and Ipswich City Uniting Church. It was added to the Queensland Heritage Register on 21 October 1992.

Surface Hill Uniting Church is a heritage-listed former Uniting church at Channon Street, Surface Hill, Gympie, Gympie Region, Queensland, Australia. It was designed by architect Hugo William Du Rietz and built from 1869 to 1937. It is also known as City Church, Surface Hill Methodist Church and Wesleyan/Wesley Church. It was added to the Queensland Heritage Register on 30 May 2003.

Roberts Park Methodist Episcopal Church, whose present-day name is Roberts Park United Methodist Church, was dedicated on August 27, 1876, making it one of the oldest church remaining in downtown Indianapolis. Diedrich A. Bohlen, a German-born architect who immigrated to Indianapolis in the 1850s, designed this early example of Romanesque Revival architecture. The church is considered one of Bohlen's major works. Constructed of Indiana limestone at Delaware and Vermont Streets, it has a rectangular plan and includes a bell tower on the southwest corner. The church is known for its interior woodwork, especially a pair of black-walnut staircases leading to galleries (balconies) surrounding the interior of three sides of its large sanctuary. The church was added to the National Register of Historic Places on August 19, 1982. It is home to one of several Homeless Jesus statues around the world, this one located behind the church on Alabama Street.

Tryon Road Uniting Church is a heritage-listed Uniting church located at 33 Tryon Road in the Sydney suburb of Lindfield in the Ku-ring-gai Council local government area of New South Wales, Australia. It was designed by William Slade and built from 1914 to 1914 by W. 'Ossie' Knowles. It is also known as Lindfield Wesleyan Methodist Church. The property is owned by the Uniting Church in Australia. It was added to the New South Wales State Heritage Register on 19 September 2003.
Alfred Hill Thompson, ARIBA was an English architect in the Gothic Revival and Arts and Crafts styles, who specialised in small schools and chapels in the Yorkshire area. In partnership with Isaac Thomas Shutt he co-designed the Church of All Saints, Harlow Hill, completed in 1871.

The Central Methodist Church is a Grade II* listed building in the city centre of York in England.

The Wesley Chapel on Priory Street, in the Bishophill area of York, in England, is a grade II* listed building.

Winchester United Church is a joint United Reformed and Methodist church in the centre of the city of Winchester in the English county of Hampshire. Built between 1852 and 1853 to the Gothic Revival design of architects Poulton and Woodman for a congregation which had its origins nearly 200 years earlier, it is "incongruously set within the northern part of the former county jail", which had recently moved to a new site. Since 1974 the congregation has been a joint United Reformed and Methodist one, as the city's two Methodist chapels closed, the congregations merged and worship was concentrated on the one site. Historic England has designated the church a Grade II listed building for its architectural and historical importance.























