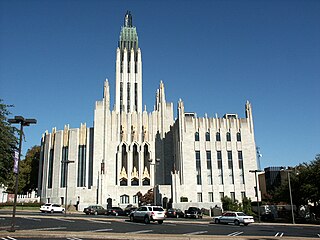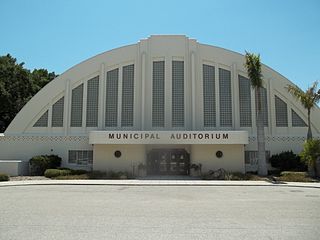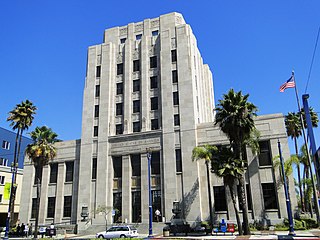
Pushmataha County is a county in the southeastern part of the U.S. state of Oklahoma. As of the 2010 census, the population was 11,572. Its county seat is Antlers.

Clayton is a town in Pushmataha County, Oklahoma, United States. The population was 821 at the 2010 census.

The Boston Avenue United Methodist Church, located in downtown Tulsa, Oklahoma and completed in 1929, is considered to be one of the finest examples of ecclesiastical Art Deco architecture in the United States, and has been placed on the National Register of Historic Places. Built by a congregation of the Methodist Episcopal Church, South, it was designated a National Historic Landmark in 1999.

Tuskahoma is an unincorporated community and census-designated place in northern Pushmataha County, Oklahoma, United States, four miles east of Clayton. It was the former seat of the Choctaw Nation government prior to Oklahoma statehood. The population at the 2010 census was 151.

The Sarasota Municipal Auditorium, listed in the National Register as Municipal Auditorium-Recreation Club, is a historic multi-purpose facility built in 1938. It is located at 801 Tamiami Trail North and owned/operated by the municipal government of Sarasota, Florida. The auditorium has 10,000 square feet (930 m2) of exhibit space on its main floor and also contains an Art Deco style stage measuring 1,500 square feet (140 m2).

The Mohave Union High School Gymnasium is the original gymnasium of Mohave County Union High School, now the site of Lee Williams High School, at 301 First Street in Kingman, Arizona. It is listed on the National Register of Historic Places for its lamella roof, which gives the building "exceptional merit".

West Vernor–Junction Historic District is a commercial historic district located along West Vernor Highway between Lansing and Cavalry in Detroit, Michigan. The district includes 160 acres (0.65 km2) and 44 buildings. The district was listed on the National Register of Historic Places in 2002.

The United States Post Office and Courthouse, Oklahoma City, Oklahoma is a historic post office, courthouse, and Federal office building built in 1912 and located at Oklahoma City in Oklahoma County, Oklahoma. It previously served as a courthouse of the United States District Court for the Western District of Oklahoma, and of the United States Court of Appeals, briefly housing the Eighth Circuit and, then the Tenth Circuit for several decades. It was listed on the National Register of Historic Places in 1974. It continues to house the Bankruptcy court for the Western District of Oklahoma. The building includes Moderne and Beaux Arts.

The U.S. Forest Service Building is a historic building in Ogden, Utah owned by the United States federal government. Located at 507 25th Street, it is listed as a Historic Federal Building, and was constructed during the years 1933–1934. Its primary task was to provide offices for the U.S. Forest Service Intermountain Region, the Experimental Station, and the Supply Depot. The building was listed on the National Register of Historic Places in 2006.

The Long Beach Main Post Office is a post office building located on Long Beach Boulevard in downtown Long Beach, California.

Snow School is a historic school building in the rural community of Snow, Oklahoma, approximately 18 miles north of Antlers, Oklahoma. The school was added to the National Register of Historic Places in 1988.
The Pushmataha County Historical Society is a historical society devoted to collecting and preserving the history of Pushmataha County, Oklahoma. It is headquartered in the historic Frisco Depot in Antlers, Oklahoma, which it operates as a public museum.

Fewell School is a historic site located in Fewell, Oklahoma. Fewell, 10 miles east of Nashoba, Oklahoma, is a rural community in the Kiamichi Mountains of Pushmataha County, Oklahoma.

Albion State Bank was an historic structure in Albion, Oklahoma. Albion, located amidst the rugged and rural but verdant Kiamichi Mountains, in northeastern Pushmataha County, Oklahoma.
Layton & Forsyth was a prominent Oklahoma architectural firm that also practiced as partnership including Layton Hicks & Forsyth and Layton, Smith & Forsyth. Led by Oklahoma City architect Solomon Layton, partners included George Forsyth, S. Wemyss Smith, Jewell Hicks, and James W. Hawk.

The Clayton Public Schools Historic District is a 7-acre (2.8 ha) historic district consisting of four blocks in southeast Clayton, New Mexico, centered on 6th and Cedar Sts. Also known as Clayton Public Schools-Campus No. 1, its oldest buildings were built in 1935. It includes work designed by Willard C. Kruger and other New Mexico architects in Mission/Spanish Revival style and built by the Works Progress Administration. It was listed on the National Register of Historic Places in 1996; the listing included seven contributing buildings, four contributing structure and four other contributing sites.

The B. B. Moeur Activity Building is a structure on the campus of Arizona State University in Tempe, Arizona. Constructed from 1936 to 1939 by the Works Progress Administration, it was added to the National Register of Historic Places in September 1985, ahead of the typical 50-year requirement for National Register sites, for "exceptional" architectural and historical merit. It is the largest WPA-built adobe building in the state.

The Miller County Courthouse is a historic county courthouse at 400 Laurel Street in Texarkana, Arkansas, the county seat of Miller County. The four-story Art Deco building was designed by Eugene C. Seibert and built in 1939 with funding from the Works Progress Administration. It is the second courthouse built for the county, and is an excellent local example of the WPA Moderne style of Art Deco architecture. The lower floors of the building are occupied by county offices and court facilities, and the fourth floor houses the county jail.

The Coalgate School Gymnasium-Auditorium is a historic school building in Coalgate, Oklahoma. It is located at the intersection of Fox and Frey streets in Coalgate, Oklahoma and is one of several properties in Southeastern Oklahoma constructed by the Works Progress Administration during the Great Depression. It is listed on the National Register of Historic Places.

The Poteau School Gymnasium-Auditorium, located at Walter and Parker Sts. in Poteau in Le Flore County, Oklahoma, was built in 1937. It was listed on the National Register of Historic Places in 1988.

















