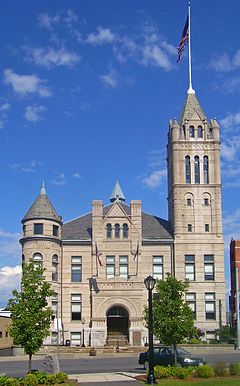
Cohoes is an incorporated city located in the northeast corner of Albany County in the U.S. state of New York. It is called the "Spindle City" because of the importance of textile manufacturing to its growth in the 19th century. The city's factories processed cotton from the Deep South.
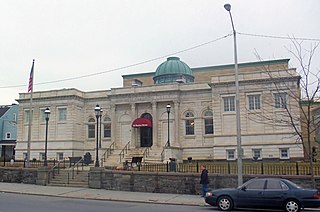
The Adriance Memorial Library is located on Market Street in Poughkeepsie, New York, United States. It is a stone building in the Classical Revival architectural style erected shortly at the end of the 19th century. In 1982 it was listed on the National Register of Historic Places.
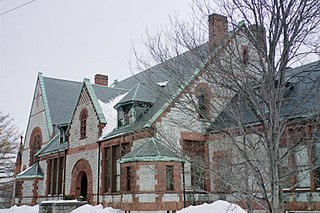
The Willard Memorial Chapel and the adjoining Welch Memorial Hall are historic conjoined buildings located at 17-19 Nelson Street in Auburn, Cayuga County, New York. Built 1892-94 for the Auburn Theological Seminary, the buildings contain the only surviving ecclesiastical installation of stained glass and interior decoration by Louis Comfort Tiffany that is still in its original setting. They were declared a National Historic Landmark in 2005.

The Hasbrouck House, also known as the Evelyn Samuels Memorial Building, is located on Market Street in downtown Poughkeepsie, New York, United States, next to the Amrita Club building. It was built in 1885 as the home of Frank Hasbrouck, a local judge and historian. The architect was Frederick Clarke Withers.

The Franklin Block is a historic commercial building in Brockton, Massachusetts. The three story brick Romanesque Revival-style building was built in 1888. Its construction marked the high point in the economic recovery of the city's Campello neighborhood, which had been devastated by fire in 1853, and is one of two 19th-century buildings in the area. The building was listed on the National Register of Historic Places in 1989.

Oakwood Cemetery is a nonsectarian rural cemetery in northeastern Troy, New York, United States. It operates under the direction of the Troy Cemetery Association, a non-profit board of directors that deals strictly with the operation of the cemetery. It was established in 1848 in response to the growing rural cemetery movement in New England and went into service in 1850. The cemetery was designed by architect John C. Sidney and underwent its greatest development in the late 19th century under superintendent John Boetcher, who incorporated rare foliage and a clear landscape design strategy. Oakwood was the fourth rural cemetery opened in New York and its governing body was the first rural cemetery association created in the state.
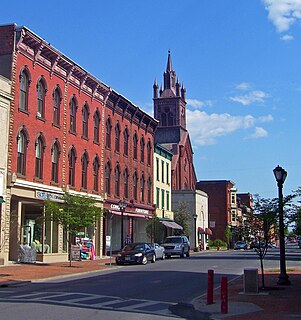
The Downtown Cohoes Historic District takes up 35 acres (14 ha) of the city of Cohoes, New York, United States. Many of the 165 contributing properties date from the 1820-1930 period when the Erie Canal and Harmony Mills were the mainstay of the city's economy. It was recognized as a historic district and added to the National Register of Historic Places in 1984. After years of neglect and decline, it has recently started to see an upswing in business activity due to its historic character and the city's efforts to protect it.

Cohoes Music Hall, is a vintage music hall located at 58 Remsen Street in Cohoes, New York, United States. It is a four-story brick building in the Second Empire architectural style. Built in 1874, it is considered the best example of that style in the city, with an unusually decorative front facade.

The Olmstead Street Historic District is located along two blocks of that street in Cohoes, New York, United States. It is a microcosm of the city's economy at its peak in the mid- to late 19th century, consisting of a former textile mill complex, a filled-in section of the original Erie Canal, and three long blocks of row houses built for the millworkers.

The William J. Dickey House is located on Imperial Avenue in Cohoes, New York, United States. It was built for Dickey, the superintendent of a local textile mill, in 1890, by an unknown architect.
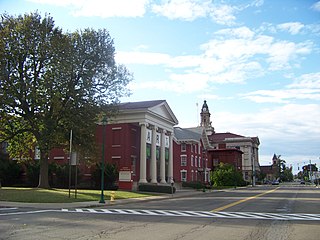
The Elmira Civic Historic District is the area of downtown Elmira, New York where the governmental center developed in the town's early history. It includes the Chemung County Courthouse Complex, John Hazlett Office Building and the Arnot Art Museum/Icehouse, all on Lake Street. Among the contributing buildings on Church Street are the Richardson Romanesque style Armory Building, the Beaux Arts-style City Hall, designed by J. H. Pierce and H. H. Bickford, and the U. S. Post Office. Other buildings are on nearby Baldwin Street, Market Street and Carroll Street. The district was added to the National Register of Historic Places in 1980; four decades later its boundaries were revised.
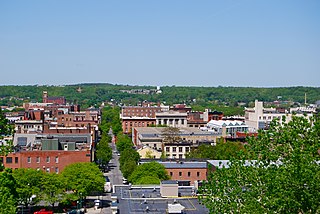
The Central Troy Historic District is an irregularly shaped, 96-acre (39 ha) area of downtown Troy, New York, United States. It has been described as "one of the most perfectly preserved 19th-century downtowns in the [country]" with nearly 700 properties in a variety of architectural styles from the early 19th to mid-20th centuries. These include most of Russell Sage College, one of two privately owned urban parks in New York, and two National Historic Landmarks. Visitors ranging from the Duke de la Rochefoucauld to Philip Johnson have praised aspects of it. Martin Scorsese used parts of downtown Troy as a stand-in for 19th-century Manhattan in The Age of Innocence.

The Abrams Building was located at South Pearl Street and Hudson Avenue in Albany, New York, United States. It was a brick commercial building constructed in the 1880s. In 1980 it was listed on the National Register of Historic Places.

City Market is a historic building located in downtown Davenport, Iowa, United States. It was individually listed on the National Register of Historic Places in 1984. In 2020 it was included as a contributing property in the Davenport Downtown Commercial Historic District.
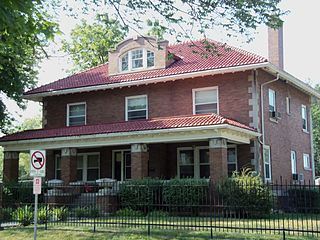
The Arthur Ebeling House is a historic building located on the west side of Davenport, Iowa, United States. The Colonial Revival house was designed by its original owner, Arthur Ebeling. It was built from 1912-1913 and it was listed on the National Register of Historic Places in 1984.
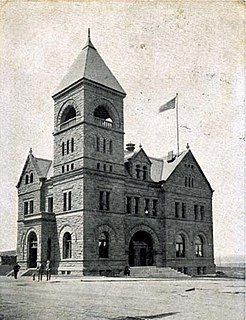
The Old Ashland Post Office is a historic building in Ashland, Wisconsin, United States. It now serves as the Ashland City Hall, which is what most people know it as, and refer to it as. It houses the offices of city government.

The Jerseyville Downtown Historic District is a 17.5-acre (7.1 ha) historic district encompassing the commercial center of Jerseyville, Illinois. The district includes most of the city's historic commercial buildings, which were built along State Street and its cross streets from 1867 to 1929. The center of the district is at the intersection of State and Pearl Streets. The most prominent building in the district is the Jersey County Courthouse, a 124-foot tall limestone Romanesque Revival building built in 1893; unlike many other Illinois county seats, however, the district is not centered on the courthouse. The other buildings in the district are mainly one- and two-story brick Commercial style structures; other architectural influences in the district include Romanesque, Greek Revival, and Chateauesque. Other non-commercial buildings in the district include the Jerseyville Public Library, a Georgian style Carnegie library built in 1904, and the First Baptist Church, a Classical Revival church built in 1916.
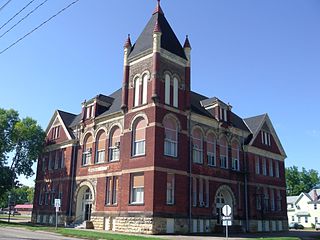
Clinton High School and Public Library, also known as Roosevelt School, is an historic structure located in Clinton, Iowa, United States. It was listed on the National Register of Historic Places in 2012.
