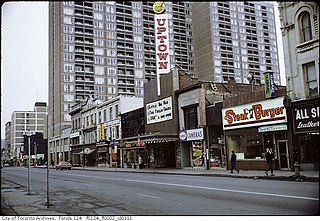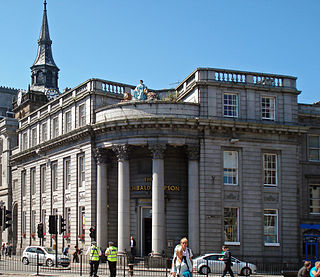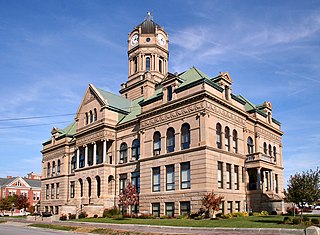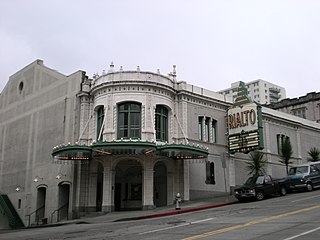
The Fox Theatre is a performing arts center located at 2211 Woodward Avenue in Downtown Detroit, Michigan, near the Grand Circus Park Historic District. Opened in 1928 as a flagship movie palace in the Fox Theatres chain, it was at over 5,000 seats the largest theater in the city. Designed by theater architect C. Howard Crane, it was listed on the National Register of Historic Places in 1985.

A theater, theatre, or playhouse, is a structure where theatrical works, performing arts, and musical concerts are presented. The theater building serves to define the performance and audience spaces. The facility usually is organized to provide support areas for performers, the technical crew and the audience members, as well as the stage where the performance takes place.

The Uptown Theatre was a historic movie theatre in Toronto, Ontario which was demolished in 2003. The entrance to the theatre was located on Yonge Street just south of Bloor. Like many theatres of the time it was constructed so that only the entrance was on a major thoroughfare while the main building fronted on a side street. A bridge connected the two buildings.

His Majesty's Theatre is an Edwardian Baroque theatre in Perth, Western Australia. Constructed from 1902 to 1904 during a period of great growth for the town, the theatre is located on the corner of Hay Street and King Street in Perth's central business district.

The Alhambra Theatre is a theatre in Bradford, West Yorkshire, England, named after the Alhambra palace in Granada, Spain, which was the place of residence of the Emir of the Emirate of Granada. It was built in 1913 at a cost of £20,000 for theatre impresario Francis Laidler, and opened on Wednesday 18 March 1914. In 1964, Bradford City Council bought the Alhambra for £78,900 and in 1974, it was designated a Grade II listed building. It underwent extensive refurbishment in 1986. Today it is a receiving house for large-scale touring theatre of all types and the main house seats 1,456.

The Brighton Dome is an arts venue in Brighton, England, that contains the Concert Hall, the Corn Exchange and the Studio Theatre. All three venues are linked to the rest of the Royal Pavilion Estate by a tunnel to the Royal Pavilion in Pavilion Gardens and through shared corridors to Brighton Museum. The Brighton Dome is a Grade I listed building.

The architecture of Aberdeen, Scotland, is known for the use of granite as the principal construction material. The stone, which has been quarried in and around the city, has given Aberdeen the epithet The Granite City, or more romantically, and less commonly used, the Silver City, after the mica in the stone which sparkles in the sun.

The Auglaize County Courthouse is located between West Mechanic, Willipie, West Pearl and Perry Streets in downtown Wapakoneta, Ohio, United States. Completed in 1894, it is listed on the National Register of Historic Places.
There are different types of theatres, but they all have three major parts in common. Theatres are divided into two main sections, the house and the stage; there is also a backstage area in many theatres. The house is the seating area for guests watching a performance and the stage is where the actual performance is given. The backstage area is usually restricted to people who are producing or in the performance.

The Ramsdell Theatre is a historic playhouse theater building and opera house at 101 Maple Street in downtown Manistee, Michigan. The building was financed by local businessman and politician Thomas Jefferson Ramsdell and was built in 1902. It replaced the town's two previous opera houses which had been destroyed by fire, one in 1882 and the other in 1900. Besides producing plays the facility was later used as a movie theater. James Earl Jones started his acting career at the theater as an actor and stage manager.

Bridlington Spa is a dance hall, theatre and conference centre in Bridlington, East Riding of Yorkshire, England. Refurbished between 2006 and 2008 and further updated with a new branding in 2016, the venue boasts a large Art Deco ball room, Edwardian theatre, art gallery and a selection of other meeting and event spaces; all featuring outstanding views over Bridlington's South Bay.

The Rialto Theatre in Tacoma, Washington was built in 1918 to showcase movies. Its design reflects the affluence following World War I. It reflects the character of a palace and is the result of efforts by entrepreneur Henry T. Moore and Tacoma architect Roland E. Borhek. Designed to hold 1500 patrons and retail space. The two-and-a-half-story structure is in the historic downtown of Tacoma. The area has long been associated with theaters and entertainment. The theater is freestanding, with a dramatic view on an incline with a classical façade sheathed of glazed white terra cotta. Both the interior and exterior retain most of the original design of Roland E. Borhek. The theater has an auditorium, proscenium with stage, a relocated projection booth, balcony, lobby, and commercial space. It has been altered with the removal of the storefronts and marquee. On the inside, the lobby's decorative ceiling has been hidden and the concession areas expanded.

The Standard Theatre, now known as the Folly Theater and also known as the Century Theater and Shubert's Missouri, is a former vaudeville hall in downtown Kansas City, Missouri. Built in 1900, it was designed by Kansas City architect Louis S. Curtiss. The theater was associated with the adjoining Edward Hotel, which was also designed by Curtiss; the hotel was demolished in 1965.
Jeremiah O'Rourke, FAIA,, was an Irish-American architect known primarily for his designs of Roman Catholic churches and institutions and Federal post offices. He was a founder of the Newark-based architectural firms of Jeremiah O'Rourke and Jeremiah O'Rourke & Sons.

The Brotherton Library is a 1936 Grade II listed Neoclassical building with some art deco fittings, located on the main campus of the University of Leeds. It was designed by the firm of Lanchester & Lodge, and is named after Edward Brotherton, 1st Baron Brotherton, who in 1927 donated £100,000 to the university as funding for its first purpose-built library.

The Queen's Hall in Minehead, Somerset, England, was built in 1914 on the sea front of Minehead as a theatre for films and live performances.

The Church of St. John the Evangelist is a parish of the Roman Catholic Church in the City of Orange Township, Essex County, New Jersey, within the Archdiocese of Newark. It is noted for its Gothic Revival style church (building), a prominent local landmark located at 94 Ridge Street.

The Prince of Wales Theatre is a former theatre in central Cardiff. Built in 1878, seating 2,800, it later became a sex cinema. It is now a pub.

The former Granada Cinema, also known as the Ebenezer Building or Cathedral of Christ Faith Tabernacle, in Woolwich, South East London, was built as a large and luxurious cinema in the 1930s. It had a seating capacity of nearly 2500 and is now being used as a church hall. The building with its extravagantly decorated interior is a Grade II* listed building.

Paragon Theatre is a heritage-listed cinema and theatre at 75 Churchill Street, Childers, Bundaberg Region, Queensland, Australia. It was designed by Arthur Robson and built in 1927 by P Mellefont, Jnr. It was added to the Queensland Heritage Register on 28 April 2000.




















