
Hoad Monument is a 100 ft tower at the top of Hoad Hill, to the north-east of Ulverston in the Furness area of north-west England. Paid for mainly by public subscription, the monument was erected in 1850 at a cost of £1250. It commemorates Sir John Barrow who was born in Ulverston in 1764. Sir John was a founder member of the Royal Geographical Society, and held various government posts in the 19th century becoming the Second Secretary to the Admiralty.
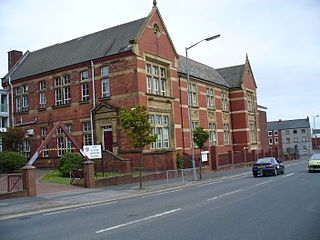
The Higher Grade School building in Barrow-in-Furness, Cumbria, England is Grade II listed and has functioned as a number of educational institutions throughout its long history. From completion until 1930 the building was occupied by the Barrow Higher Grade School.
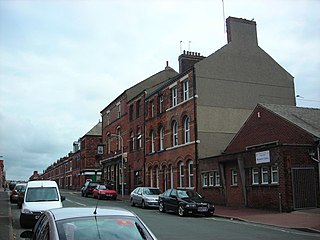
Hindpool is an area and electoral ward of Barrow-in-Furness, Cumbria, England. It is bordered by Barrow Island, Central Barrow, Ormsgill, Parkside and the Walney Channel, the local population stood at 5,851 in 2011. The ward covers the entire western half of the town centre and includes Barrow's main shopping district. Other local landmarks include the Furness College Channelside campus, the Dock Museum and the Main Public Library. Hindpool is also home to two stadia - Barrow Raiders' Craven Park and Barrow A.F.C.'s Holker Street.

Newbarns is an area and electoral ward of Barrow-in-Furness, Cumbria, England. It is bordered by Hawcoat, Parkside, Risedale and Roose, the local population stood at 5,515 in 2001, decreasing to 5,487 at the 2011 Census. Newbarns covers an area of 2.78 square kilometres and lies east of Abbey Road, encompassing Furness Abbey in its entirety, Barrow Sixth Form College and St. Bernard's Catholic High School. Newbarns is extremely diverse, with the majority of the south of the ward being amongst the 6% to 10% most deprived areas of the country, while north Newbarns contains Croslands Park, Barrow's most expensive street and is within the 25% of least deprived areas nationwide.

Abbey Road is the principal north to south arterial road through Barrow-in-Furness, Cumbria, England.
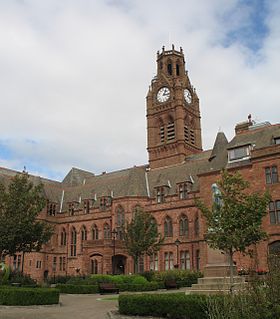
Barrow-in-Furness Town Hall is a Gothic Revival style municipal building in Barrow-in-Furness, Cumbria, England. The building, which serves as the base of Barrow Borough Council, lies within a Conservation Area with Grade II* listed status.

Furness Academy is a secondary school in Barrow-in-Furness, England. It is the fourth and last academy to have been formed in the county of Cumbria after the closure of Alfred Barrow School, Parkview Community College of Technology and Thorncliffe School in 2009. Having utilised numerous buildings of the former Parkview and Thorncliffe Schools since 2009, a single £22 million building opened in the Parkside area of the town in September 2013.

Barrow-in-Furness Main Public Library is a Grade II listed Beaux-Arts style building located at Ramsden Square, Barrow-in-Furness, England. Operated since 1974 by Cumbria County Council, it is the largest library in the town and the present structure, designed by J A Charles was originally built as a Carnegie library with support from the Carnegie Foundation.
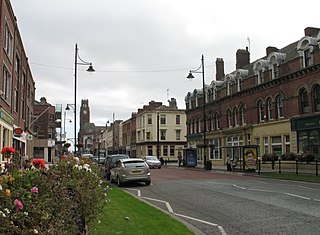
Duke Street is a road running through the town centre and Hindpool area of Barrow-in-Furness, England. Stretching almost one mile from east to west it connects two major A roads as well as intersecting Abbey Road roughly midway. Designed by Sir James Ramsden as the centrepiece of the 19th century planned town of Barrow, Duke Street is home to three squares alongside many listed buildings including Barrow Town Hall and the Main Public Library. The Forum performing arts centre and Craven Park Stadium are also located on Duke Street.
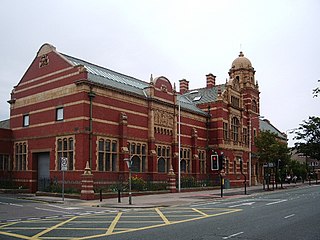
The Nan Tait Centre is a Grade II listed building located at Abbey Road in the Hindpool area of Barrow-in-Furness, Cumbria, England.

The John Whinnerah Institute is a Grade II listed Art Deco building and former educational establishment located on Abbey Road in Barrow-in-Furness, England. Having been constructed between 1937 and 1938 on the site of the demolished Jute Works it is the newest listed structure in the town, despite this it was drastically altered in 2004 when the entire interior was demolished to accommodate new retail units leaving only the Abbey Road and Hindpool Road facades.
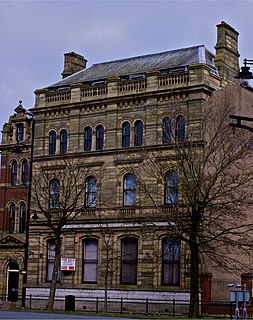
The National Westminster Bank building in Barrow-in-Furness, Cumbria, England is located at the intersection of Abbey Road and Duke Street. It was designed by Paley and Austin architects and built between 1873-74 and has been designated a Grade II listed building by English Heritage. Built for the Lancaster branch of the National Westminster Bank it was a major component of the Ramsden Square scheme, one of the planned town's two main squares and focal points. It is one of three former 'Nat West' properties with listed building status in the Borough and currently houses a carpet shop in the lower floors.

Abbot's Wood was a large country house and estate located to the north-northeast of Barrow-in-Furness, Cumbria, England. It was sited on elevated ground to the northeast of Furness Abbey. The house was surrounded by extensive grounds with footpaths providing fine views.

Ramsden Hall located at 48 Abbey Road in Barrow-in-Furness, Cumbria, England is a Grade II listed former public bath house. Funded by industrialist and local mayor Sir James Ramsden it was constructed in 1872 and was relatively small in comparison to other public baths in Barrow. Despite no longer serving its original purpose Ramsden Hall stands as the only remaining example of a 19th-century public bath in the town. For a period of its history, the building served as an annexe of the adjacent Technical School although at present it is occupied by offices of the Citizens Advice Bureau.
St. George's Square, in Barrow-in-Furness, Cumbria, England is a public space that acted as the centre of the town during the late 19th century. The square now lies in the southernmost fringes of the Central ward close to the Port of Barrow.

Oxford Chambers is a Grade II listed building located on Abbey Road in Barrow-in-Furness, Cumbria, England. Oxford Chambers was constructed in 1875 with the intention of it functioning as a commercial property, however the new town's first higher grades school opened within the building in 1880. The school relocated to a larger premises on Duke Street in 1889. A notable feature of the building is a sign reading 'Central Cigar Depot', it also housed a shop selling office supplies in the late 20th century. Despite this, it is most known for containing the extension of the adjacent Travellers Rest social club. Oxford Chambers lies at the very northern perimeter of the Central Barrow conservation area close to The Duke of Edinburgh Hotel and the neighbouring Cooke's Building.

Barrow-in-Furness Strand railway station was the first permanent railway terminus to be built in Barrow-in-Furness, England. Located on the Strand at St. George's Square close to the town's docks its functioning life was short, however the building itself continued to be used as the headquarters of the Furness Railway for a number of years. The station opened in 1863 having replaced a wooden structure which was erected in 1846 at adjacent Rabbit Hill. The station at St. George's square ceased commercial operations in 1882 upon the completion of a new loop line and much larger station at Abbey Road. Barrow-in-Furness Central railway station, later simply renamed Barrow-in-Furness railway station has been the town's primary station ever since.

Piel railway station was the terminus of the Furness Railway's Piel Branch in Barrow-in-Furness, England that operated between 1846 and 1936. Located on Roa Island it was built to serve the passenger steamers at Piel Pier. The Roa Island causeway was specifically constructed for the railway, in turn making the island part of the British mainland. The station and the Piel Branch line have both been demolished, however the Roa Island Hotel which was built adjoining the station survives to this day as a Grade II listed building.
The Majestic Hotel located at Schneider Square in Barrow-in-Furness, Cumbria, England is a 3-star Grade II listed hotel constructed in 1904. The building was designed by JY McIntosh and contains elements of Edwardian and Jacobean architecture. It is also noted for its striking rounded Flemish gables. £1.7 million was spent on refurbishing the hotel in 2008 by developers One Leisure, although ownership of the Majestic, and its nearby sister hotel the Imperial, have since been transferred. The majority of the building's ground floor level is occupied by an Italian restaurant named Francesca's.
The Imperial Hotel located on Cornwallis Street in Barrow-in-Furness, Cumbria, England is a 4-star Grade II listed hotel built in 1875. The iconic five storey building was designed by architect Thomas Bennet and, like many Barrow buildings, constructed of red brick and sandstone. Other notable features of the building are the balcony located directly above the main entrance and the two decorative lamps standing in front of the hotel, which are also Grade II listed.

















